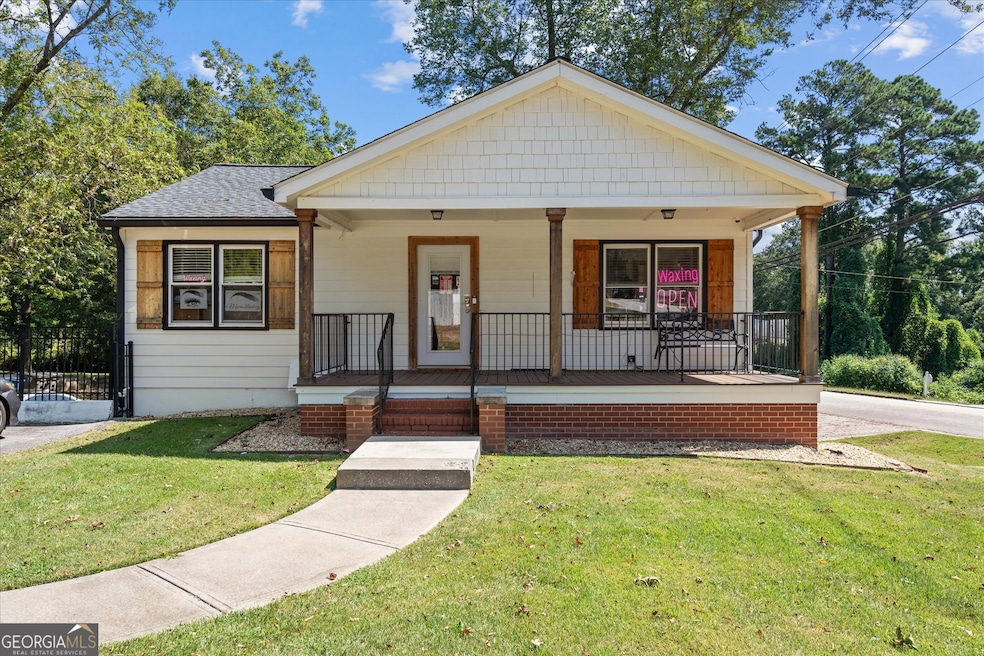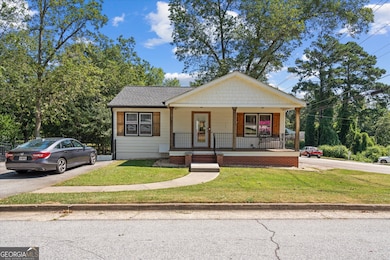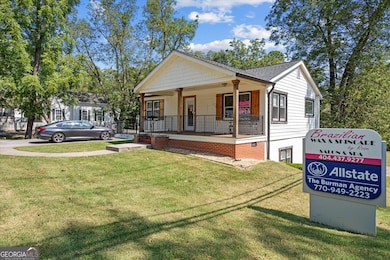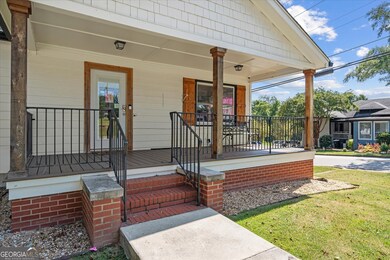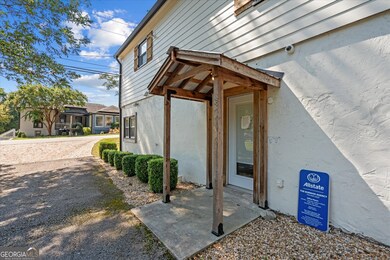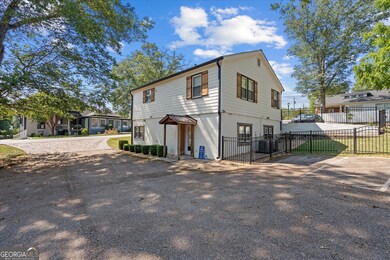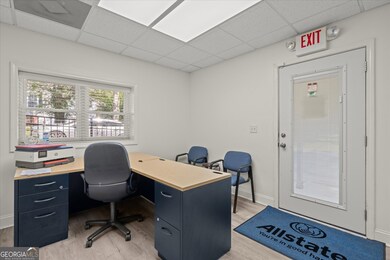8442 Adair St Douglasville, GA 30134
Estimated payment $2,300/month
Highlights
- Traditional Architecture
- No HOA
- Central Air
- Corner Lot
- Laundry closet
- Wood Siding
About This Home
Prime Downtown Douglasville Commercial/Residential Property - Endless Possibilities. Welcome to a truly rare opportunity in the heart of downtown Douglasville featuring beautiful curb appeal. Updated in 2021, the property has been thoughtfully renovated to provide top-tier functionality. Recent upgrades include: new HVAC system with Nest thermostat, new roof, new hot water heater (July 2025), new flooring, fresh paint, updated plumbing, updated/upgraded electrical, and energy-efficient LED lighting inside and out. With CBD zoning, this property allows for flexible mixed-use possibilities-ideal for residential, office, retail, or investment purposes. Whether you choose to: * Use one unit for your own business while generating income from the other, * Lease both units as an investor, or * Blend residential and office space-...the opportunities are endless. The property features two spacious units: * Unit B (Main Level): Inviting foyer/waiting area, 3 private offices, bathroom, bonus room with sink, and large utility closet. * Unit A (Lower Level): 4 offices, full bathroom, kitchen, washer/dryer connections-perfect for residential use, additional office space, or both. Set on a large lot, this property provides ample parking, beautiful green space, and a fenced-in area. The location is unbeatable-walking distance to historic downtown Douglasville, restaurants, shopping, and just minutes to I-20. If you've been searching for a property that combines modern updates, unbeatable location, and maximum flexibility, this is it. Don't miss your chance to make this space your own!
Home Details
Home Type
- Single Family
Est. Annual Taxes
- $3,619
Year Built
- Built in 1953
Lot Details
- 0.31 Acre Lot
- Corner Lot
- Level Lot
- Open Lot
Parking
- Parking Pad
Home Design
- House
- Traditional Architecture
- Mixed Use
- Composition Roof
- Wood Siding
- Concrete Siding
Interior Spaces
- 2-Story Property
- Vinyl Flooring
- Finished Basement
- Basement Fills Entire Space Under The House
- Laundry closet
Bedrooms and Bathrooms
- 3 Bedrooms
- 1 Full Bathroom
Location
- City Lot
Schools
- Winston Elementary School
- Chestnut Log Middle School
- Douglas County High School
Utilities
- Central Air
- Heating System Uses Propane
Community Details
- No Home Owners Association
Map
Home Values in the Area
Average Home Value in this Area
Tax History
| Year | Tax Paid | Tax Assessment Tax Assessment Total Assessment is a certain percentage of the fair market value that is determined by local assessors to be the total taxable value of land and additions on the property. | Land | Improvement |
|---|---|---|---|---|
| 2024 | $3,619 | $87,080 | $28,720 | $58,360 |
| 2023 | $3,619 | $87,080 | $28,720 | $58,360 |
| 2022 | $3,532 | $98,880 | $23,400 | $75,480 |
| 2021 | $4,211 | $103,400 | $23,400 | $80,000 |
| 2020 | $4,290 | $103,400 | $23,400 | $80,000 |
| 2019 | $3,923 | $99,840 | $23,400 | $76,440 |
| 2018 | $3,724 | $94,120 | $23,400 | $70,720 |
| 2017 | $3,357 | $83,960 | $23,400 | $60,560 |
| 2016 | $2,605 | $64,000 | $19,742 | $44,258 |
| 2015 | $2,936 | $70,040 | $14,400 | $55,640 |
| 2014 | $3,332 | $81,160 | $24,800 | $56,360 |
| 2013 | -- | $83,280 | $24,800 | $58,480 |
Property History
| Date | Event | Price | List to Sale | Price per Sq Ft |
|---|---|---|---|---|
| 11/06/2025 11/06/25 | For Sale | $379,900 | -- | $190 / Sq Ft |
Purchase History
| Date | Type | Sale Price | Title Company |
|---|---|---|---|
| Warranty Deed | $160,000 | -- | |
| Warranty Deed | $175,000 | -- | |
| Deed | $142,000 | -- | |
| Quit Claim Deed | -- | -- | |
| Quit Claim Deed | -- | -- | |
| Deed | $45,100 | -- |
Mortgage History
| Date | Status | Loan Amount | Loan Type |
|---|---|---|---|
| Previous Owner | $148,750 | Commercial | |
| Previous Owner | $509,093 | Commercial | |
| Previous Owner | $175,000 | Commercial |
Source: Georgia MLS
MLS Number: 10643018
APN: 0021-01-5-B-00087
- 0 Highway 5 Unit 10518009
- 8546 Adair St
- 8523 Duncan St
- 6419 Katherine St
- 8612 Campbellton St
- 6643 Woodrow Ave
- 8693 Ashley Way
- 8676 Ashley Way
- 8692 Ashley Way
- 8694 Ashley Way
- 6787 W Strickland St
- 8381 Warren Dr
- 6253 Hospital Way
- 8553 Lake Forrest Dr
- 8550 Rose Ave
- 8738 Campbellton St
- 8068 Greene Ct
- 8090 Colquitt St
- 8467 Fairview Dr
- 6787 Strickland St Unit A
- 6694 Young Ct
- 6501 Elsie St Unit 4
- 8800 Countryside Way
- 6140 Cooper St
- 8837 Elma St
- 6417 Harvester Cir
- 6765 Creek Valley Way
- 8460 Hospital Dr
- 6188 Bridlewood Ln
- 8581 Braylen Manor Dr
- 6240 Bridlewood Ln
- 6390 Harvester Cir
- 9082 Green Pines Ct
- 7953 Lake Wind Ct
- 6850 John Clark Dr
- 6633 Copper Ct
- 7090 Creeksong Dr
- 8242 Durelee Ln
