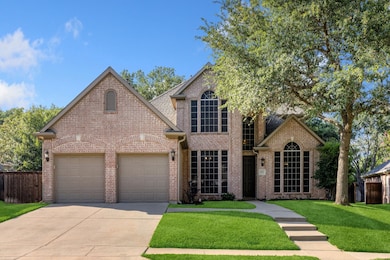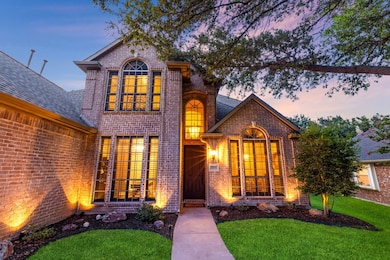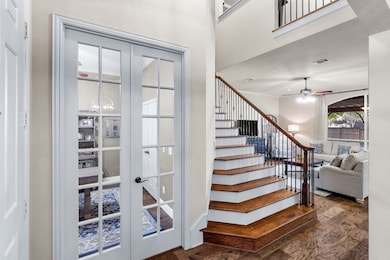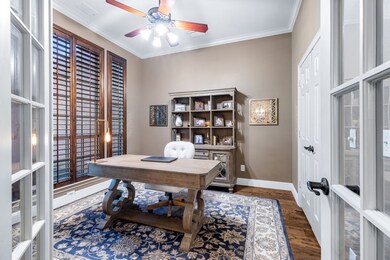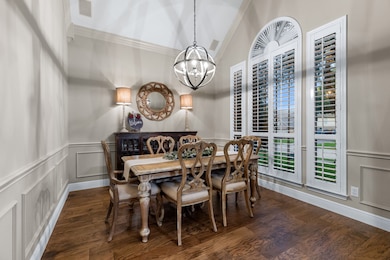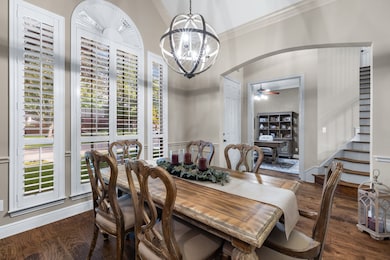
8444 Spectrum Dr McKinney, TX 75070
Stonebridge Ranch NeighborhoodEstimated payment $4,056/month
Highlights
- Very Popular Property
- Fishing
- Vaulted Ceiling
- C.T. Eddins Elementary School Rated A
- Open Floorplan
- Traditional Architecture
About This Home
Welcome to this beautifully maintained & updated home nestled in the sought-after community of Stonebridge Ranch. Boasting timeless curb appeal and a grand two-story entryway, this residence makes a lasting first impression with its staircase featuring rich wood steps & decorative wrought iron balusters. Inside, you'll find a spacious & inviting layout designed for both everyday comfort & entertaining. The formal dining room showcases a dramatic vaulted ceiling, creating a striking space for hosting gatherings. Just off the entry, the fifth bedroom, complete with French doors, is perfectly suited for a home office or guest suite. Wood floors flow throughout the main level, adding warmth to the entry, dining room, study, family room, & primary suite. The family room is a true focal point, with a wall of windows that frame peaceful views of the backyard, flooding the space with natural light. The heart of the home is the recently updated kitchen, designed to impress with crisp white cabinetry, sleek quartz countertops, stainless steel appliances, a breakfast bar, & a functional center island, ideal for meal prep & casual dining. The primary suite is a tranquil retreat, featuring a cozy bay window perfect for a reading nook or sitting area. The ensuite bath offers dual sinks, a garden tub, & a separate shower. Upstairs, you'll find three generously sized secondary bedrooms & a full bathroom, along with a versatile game room, perfect for movie nights, gaming, or a kids' play area. The adjoining balcony provides a lovely spot to enjoy a morning coffee. Step outside to discover your own private oasis. The covered back patio with a charming pergola sets the stage for outdoor entertaining, summer barbecues, or quiet evenings under the stars. The oversized lot offers ample space for recreation, whether it's hosting a soccer match or building the swimming pool of your dreams. Don't miss the opportunity to own this exceptional property in one of McKinney’s premier communities.
Listing Agent
Coldwell Banker Apex, REALTORS Brokerage Phone: 214-546-1948 License #0536119 Listed on: 07/17/2025

Home Details
Home Type
- Single Family
Est. Annual Taxes
- $7,793
Year Built
- Built in 1998
Lot Details
- 0.28 Acre Lot
- Gated Home
- Wood Fence
- Landscaped
- Interior Lot
- Irregular Lot
- Few Trees
- Back Yard
HOA Fees
- $84 Monthly HOA Fees
Parking
- 2 Car Attached Garage
- Front Facing Garage
- Garage Door Opener
- Driveway
Home Design
- Traditional Architecture
- Brick Exterior Construction
- Slab Foundation
- Composition Roof
Interior Spaces
- 2,742 Sq Ft Home
- 2-Story Property
- Open Floorplan
- Vaulted Ceiling
- Ceiling Fan
- Window Treatments
- Bay Window
Kitchen
- Electric Oven
- Electric Cooktop
- Microwave
- Dishwasher
- Kitchen Island
- Granite Countertops
- Disposal
Flooring
- Carpet
- Ceramic Tile
Bedrooms and Bathrooms
- 5 Bedrooms
- Walk-In Closet
- 3 Full Bathrooms
- Double Vanity
Home Security
- Carbon Monoxide Detectors
- Fire and Smoke Detector
Outdoor Features
- Balcony
- Covered patio or porch
- Rain Gutters
Schools
- Eddins Elementary School
- Mckinney Boyd High School
Utilities
- Central Heating and Cooling System
- Heating System Uses Natural Gas
- Underground Utilities
- Gas Water Heater
- High Speed Internet
- Cable TV Available
Listing and Financial Details
- Legal Lot and Block 18 / A
- Assessor Parcel Number R342300A01801
Community Details
Overview
- Association fees include all facilities, management
- Grand Manors Association
- Crimson Ridge Subdivision
Recreation
- Tennis Courts
- Community Playground
- Community Pool
- Fishing
- Park
Map
Home Values in the Area
Average Home Value in this Area
Tax History
| Year | Tax Paid | Tax Assessment Tax Assessment Total Assessment is a certain percentage of the fair market value that is determined by local assessors to be the total taxable value of land and additions on the property. | Land | Improvement |
|---|---|---|---|---|
| 2023 | $6,533 | $399,988 | $117,600 | $433,400 |
| 2022 | $7,287 | $363,625 | $100,800 | $355,886 |
| 2021 | $7,020 | $330,568 | $88,200 | $242,368 |
| 2020 | $7,397 | $327,287 | $75,600 | $251,687 |
| 2019 | $8,116 | $341,392 | $75,600 | $265,792 |
| 2018 | $8,266 | $339,847 | $75,600 | $266,508 |
| 2017 | $7,515 | $308,952 | $61,425 | $247,527 |
| 2016 | $7,218 | $292,897 | $61,425 | $231,472 |
| 2015 | $5,897 | $270,375 | $61,425 | $208,950 |
Property History
| Date | Event | Price | Change | Sq Ft Price |
|---|---|---|---|---|
| 07/17/2025 07/17/25 | For Sale | $600,000 | -- | $219 / Sq Ft |
Purchase History
| Date | Type | Sale Price | Title Company |
|---|---|---|---|
| Warranty Deed | -- | Hftc | |
| Warranty Deed | -- | -- | |
| Warranty Deed | -- | -- |
Mortgage History
| Date | Status | Loan Amount | Loan Type |
|---|---|---|---|
| Open | $139,100 | New Conventional | |
| Closed | $139,100 | New Conventional | |
| Closed | $157,200 | Purchase Money Mortgage |
Similar Homes in McKinney, TX
Source: North Texas Real Estate Information Systems (NTREIS)
MLS Number: 21003855
APN: R-3423-00A-0180-1
- 8421 Juliette Dr
- 109 Lacrosse Ln
- 512 Basilica Ln
- 8205 Saint Clair Dr
- 213 Ledgenest Dr
- 8204 Saint Clair Dr
- 104 Stonehaven Ct
- 204 Waterfront Dr
- 8800 Merlin Ct
- 110 Sparrow Hawk
- 621 Hackberry Ridge Dr
- 500 Tully Ct
- 709 Bluffwood Ave
- 8806 Merlin Ct
- 8701 Tiercels Dr
- 808 Bluffwood Ave
- 8300 Inspiration Ln
- 8636 Vatican Dr
- 8508 Forsythia Dr
- 8712 Verona Dr
- 8690 Virginia Pkwy
- 7708 Val Verde Dr
- 104 Stonehaven Ct
- 216 Waterfront Dr
- 8705 Verona Dr
- 316 Mozart Way
- 308 Hopewell Dr
- 9104 Chesapeake Ln
- 575 S Virginia Hills Dr Unit 1002
- 575 S Virginia Hills Dr Unit 4302
- 575 S Virginia Hills Dr Unit 4202
- 804 Charlotte Dr
- 9304 Regal Oaks Dr
- 9204 Sterling Gate Dr
- 708 Richmond Dr
- 9301 Bedford Ln
- 9304 Harrell Dr
- 9309 Chesapeake Ln
- 9316 Harrell Dr
- 9021 Warren Dr

