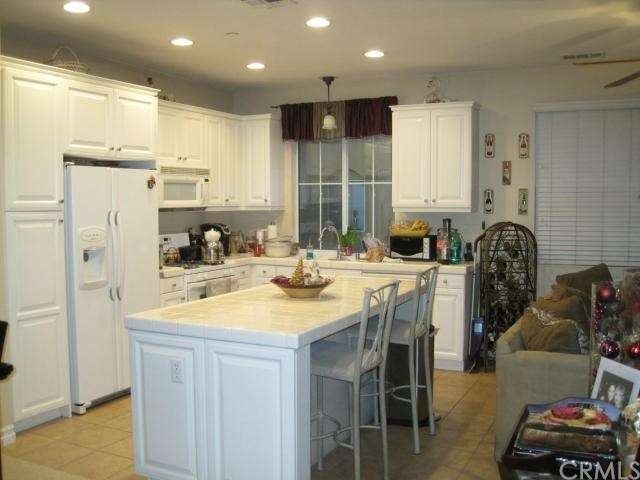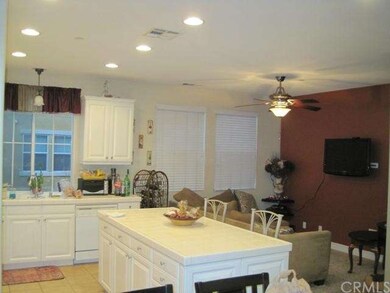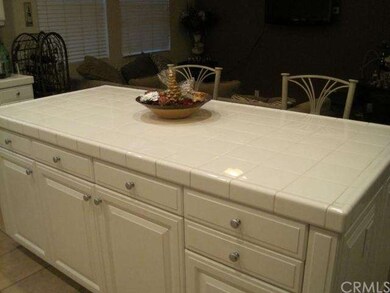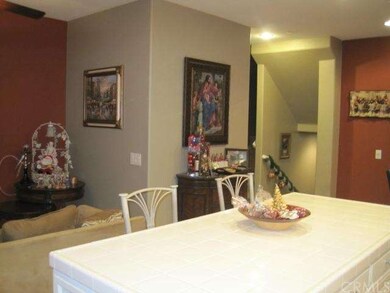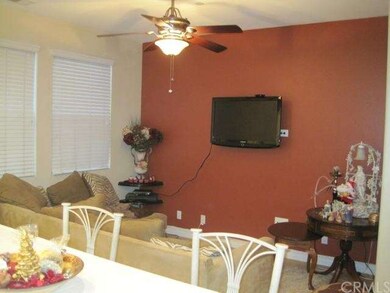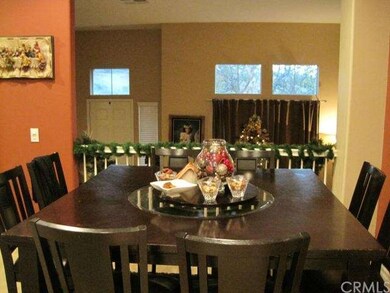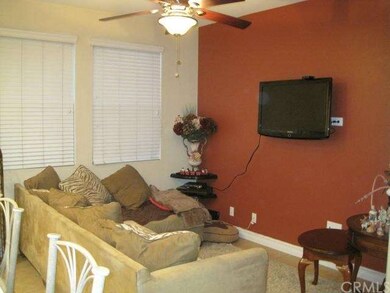
8448 E Kendra Loop Orange, CA 92867
Highlights
- Primary Bedroom Suite
- Gated Community
- Open Floorplan
- Anaheim Hills Elementary School Rated A
- City Lights View
- 4-minute walk to Fred Barrera Park
About This Home
As of June 2022Views and Location - Nestled in the hills with views of Orange County - must see! Highly sought after Tresmont versatile tri-level dual master bedrooms floor plan in the hills of Orange in Serrano Heights adjacent to Anaheim Hills. Wonderful gated community with classic Spanish architecture. Wide open floor plan with over 1600 sq ft of living and entertaining space with select interior designed paints. Family kitchen with over-sized island overlooking dinning and family rooms. Living room with fireplace and vaulted ceilings. Ceiling fans, half bath in main living area plus inside laundry room. Spacious master suite with views, sizable walk-in-closet, master bath with dual vanities, separate shower and soaking tub. Second master has wall closet plus private bath with shower/tub combo. Open loft area between bedrooms has built in desk perfect for home office. The lower level offers 2 car garage with direct access into your home plus ample storage space. Nearby serene hill side paths and hiking trails. Located near award winning schools, parks including Fred Barerra Park, shopping, movies, restaurants and more
Last Agent to Sell the Property
Tittle Realty Inc. License #01182745 Listed on: 02/13/2015
Townhouse Details
Home Type
- Townhome
Est. Annual Taxes
- $13,806
Year Built
- Built in 2006
Lot Details
- Two or More Common Walls
- Southwest Facing Home
HOA Fees
- $238 Monthly HOA Fees
Parking
- 2 Car Direct Access Garage
- Parking Available
- Two Garage Doors
- Garage Door Opener
Property Views
- City Lights
- Canyon
- Hills
Home Design
- Spanish Architecture
- Planned Development
Interior Spaces
- 1,615 Sq Ft Home
- 3-Story Property
- Open Floorplan
- Built-In Features
- Cathedral Ceiling
- Ceiling Fan
- Recessed Lighting
- Blinds
- Entryway
- Family Room Off Kitchen
- Living Room with Fireplace
- Dining Room
- Loft
Kitchen
- Open to Family Room
- Free-Standing Range
- Dishwasher
- Kitchen Island
- Tile Countertops
- Disposal
Flooring
- Carpet
- Tile
Bedrooms and Bathrooms
- 2 Bedrooms
- All Upper Level Bedrooms
- Primary Bedroom Suite
- Double Master Bedroom
Laundry
- Laundry Room
- Laundry on upper level
Home Security
Outdoor Features
- Open Patio
- Exterior Lighting
- Front Porch
Location
- Suburban Location
Utilities
- Central Heating and Cooling System
- Water Heater
Listing and Financial Details
- Tax Lot 1
- Tax Tract Number 16601
- Assessor Parcel Number 93052363
Community Details
Overview
- 100 Units
- Foothills
- Property is near a preserve or public land
Amenities
- Outdoor Cooking Area
- Picnic Area
Recreation
- Community Playground
- Horse Trails
Security
- Controlled Access
- Gated Community
- Carbon Monoxide Detectors
- Fire Sprinkler System
Ownership History
Purchase Details
Home Financials for this Owner
Home Financials are based on the most recent Mortgage that was taken out on this home.Purchase Details
Home Financials for this Owner
Home Financials are based on the most recent Mortgage that was taken out on this home.Purchase Details
Home Financials for this Owner
Home Financials are based on the most recent Mortgage that was taken out on this home.Purchase Details
Home Financials for this Owner
Home Financials are based on the most recent Mortgage that was taken out on this home.Purchase Details
Home Financials for this Owner
Home Financials are based on the most recent Mortgage that was taken out on this home.Similar Homes in Orange, CA
Home Values in the Area
Average Home Value in this Area
Purchase History
| Date | Type | Sale Price | Title Company |
|---|---|---|---|
| Grant Deed | $788,000 | Ticor Title | |
| Interfamily Deed Transfer | -- | Lawyers Title | |
| Interfamily Deed Transfer | -- | Title 365 | |
| Grant Deed | $470,000 | Title365 | |
| Grant Deed | $557,500 | Chicago Title |
Mortgage History
| Date | Status | Loan Amount | Loan Type |
|---|---|---|---|
| Open | $630,400 | New Conventional | |
| Previous Owner | $438,800 | New Conventional | |
| Previous Owner | $443,400 | Adjustable Rate Mortgage/ARM | |
| Previous Owner | $461,487 | FHA | |
| Previous Owner | $70,000 | Credit Line Revolving | |
| Previous Owner | $445,500 | Unknown | |
| Previous Owner | $50,000 | Credit Line Revolving | |
| Previous Owner | $445,600 | New Conventional |
Property History
| Date | Event | Price | Change | Sq Ft Price |
|---|---|---|---|---|
| 06/29/2022 06/29/22 | Sold | $788,000 | -1.7% | $494 / Sq Ft |
| 05/24/2022 05/24/22 | For Sale | $802,000 | +1.8% | $503 / Sq Ft |
| 05/22/2022 05/22/22 | Off Market | $788,000 | -- | -- |
| 05/22/2022 05/22/22 | For Sale | $802,000 | +1.8% | $503 / Sq Ft |
| 05/21/2022 05/21/22 | Off Market | $788,000 | -- | -- |
| 05/21/2022 05/21/22 | Price Changed | $802,000 | +103.0% | $503 / Sq Ft |
| 05/21/2022 05/21/22 | For Sale | $395,000 | -49.9% | $247 / Sq Ft |
| 05/15/2022 05/15/22 | Off Market | $788,000 | -- | -- |
| 05/10/2022 05/10/22 | For Sale | $395,000 | -16.0% | $247 / Sq Ft |
| 04/15/2015 04/15/15 | Sold | $470,000 | -3.0% | $291 / Sq Ft |
| 03/02/2015 03/02/15 | Pending | -- | -- | -- |
| 02/13/2015 02/13/15 | For Sale | $484,500 | +3.1% | $300 / Sq Ft |
| 02/09/2015 02/09/15 | Off Market | $470,000 | -- | -- |
| 02/07/2015 02/07/15 | For Sale | $484,500 | +3.1% | $300 / Sq Ft |
| 01/28/2015 01/28/15 | Off Market | $470,000 | -- | -- |
| 12/28/2014 12/28/14 | For Sale | $484,500 | -- | $300 / Sq Ft |
Tax History Compared to Growth
Tax History
| Year | Tax Paid | Tax Assessment Tax Assessment Total Assessment is a certain percentage of the fair market value that is determined by local assessors to be the total taxable value of land and additions on the property. | Land | Improvement |
|---|---|---|---|---|
| 2024 | $13,806 | $819,835 | $535,327 | $284,508 |
| 2023 | $13,523 | $803,760 | $524,830 | $278,930 |
| 2022 | $10,490 | $532,285 | $269,912 | $262,373 |
| 2021 | $10,258 | $521,849 | $264,620 | $257,229 |
| 2020 | $10,085 | $516,499 | $261,907 | $254,592 |
| 2019 | $9,985 | $506,372 | $256,772 | $249,600 |
| 2018 | $9,758 | $496,444 | $251,738 | $244,706 |
| 2017 | $9,489 | $486,710 | $246,802 | $239,908 |
| 2016 | $9,292 | $477,167 | $241,963 | $235,204 |
| 2015 | $9,159 | $474,000 | $198,877 | $275,123 |
| 2014 | $8,652 | $432,000 | $156,877 | $275,123 |
Agents Affiliated with this Home
-
S
Seller's Agent in 2022
Sunil Mehta
Real Estate Xperts Inc.
-
Scott Koehler
S
Seller Co-Listing Agent in 2022
Scott Koehler
Adam Douglas Cox, Broker
(714) 784-4770
2 in this area
11 Total Sales
-
S
Buyer's Agent in 2022
Steve Haythorne
Steve Haythorne, Broker
-
A
Buyer Co-Listing Agent in 2022
Art Sanchez
Riviera Coast Properties
-
Jane Tittle

Seller's Agent in 2015
Jane Tittle
Tittle Realty Inc.
(714) 337-4155
1 in this area
47 Total Sales
Map
Source: California Regional Multiple Listing Service (CRMLS)
MLS Number: OC14263626
APN: 930-523-63
- 8543 E Kendra Loop
- 6503 E Marengo Dr
- 8034 E Portico Terrace
- 6516 E Paseo Diego
- 6504 E Paseo Diego
- 6584 E Paseo Diego
- 2483 N Highwood Rd
- 6519 E Paseo Diego
- 7821 E Portico Terrace
- 6717 E Leafwood Dr
- 2437 N Eaton Ct
- 2442 N Hawksfield Way
- 1041 S Falling Leaf Cir
- 6511 E Paseo Alcazaa
- 6587 E Via Fresco
- 830 S Amber Ln
- 1084 S Burlwood Dr
- 2272 N Parkhurst Dr
- 730 S Stillwater Ln
- 7410 E Skyline Dr
