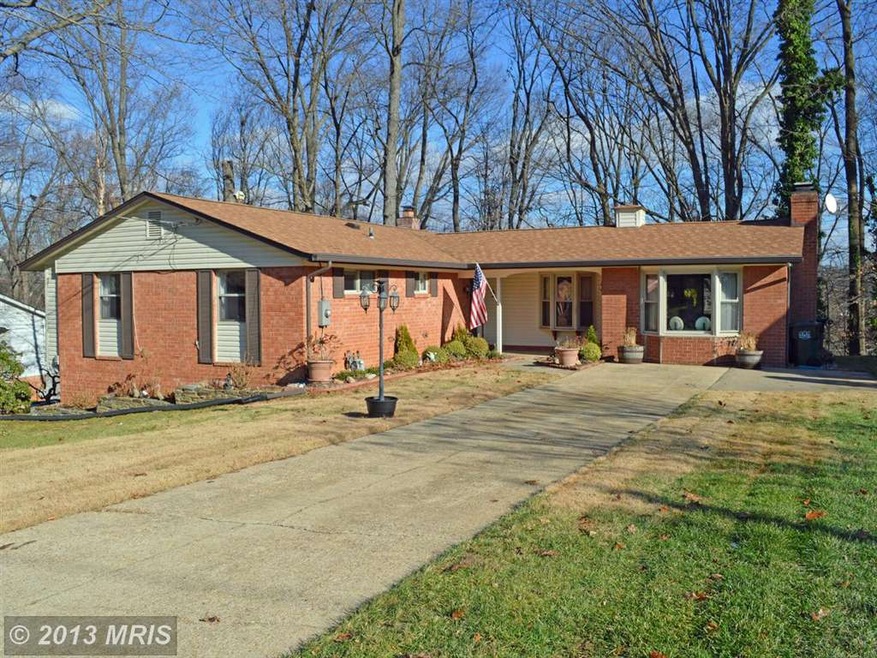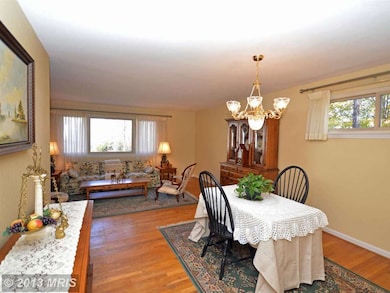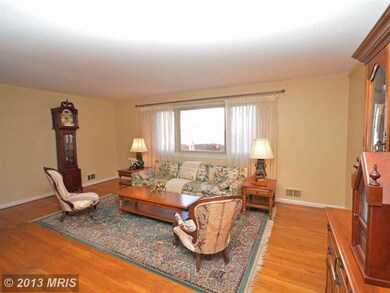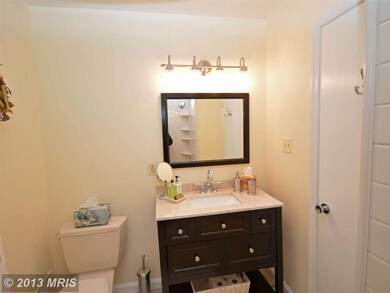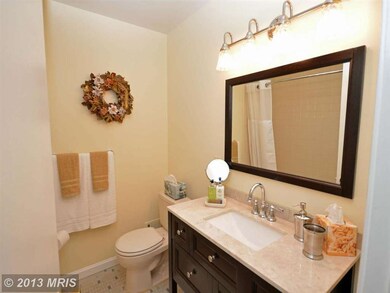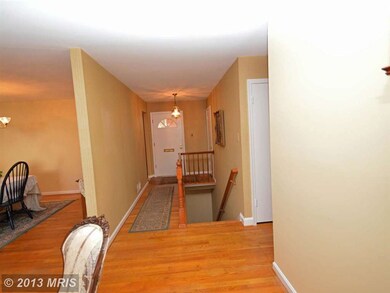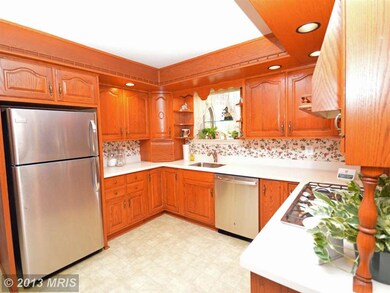
8449 Thames St Springfield, VA 22151
Highlights
- View of Trees or Woods
- Deck
- Wood Flooring
- Kings Glen Elementary School Rated A-
- Rambler Architecture
- Main Floor Bedroom
About This Home
As of January 2014Immaculate and Gorgeous Newly Redecorated Large Rambler! First Floor Family Room with Brick Fireplace and inset for Logs. Upgraded Kitchen with eating Space! Upgraded Bathrooms. Large Living Room with Hardwood Floors. Separate Dining Room. Master Bedroom with Full Bath. Hardwood Floors in all Bedrooms, living and Dining Rooms.New HVAC. Two Wooded Decks. New Paint. Close to I-495.
Last Agent to Sell the Property
Samson Properties License #0225092375 Listed on: 11/11/2013

Last Buyer's Agent
Bruce Tyburski
Redfin Corporation License #0225021854

Home Details
Home Type
- Single Family
Est. Annual Taxes
- $4,466
Year Built
- Built in 1963
Lot Details
- 0.32 Acre Lot
- Property is in very good condition
- Property is zoned 130
Parking
- Driveway
Home Design
- Rambler Architecture
- Brick Exterior Construction
- Vinyl Siding
Interior Spaces
- Property has 2 Levels
- Ceiling Fan
- 2 Fireplaces
- Insulated Windows
- Bay Window
- Family Room
- Living Room
- Dining Room
- Game Room
- Wood Flooring
- Views of Woods
- Eat-In Kitchen
Bedrooms and Bathrooms
- 4 Bedrooms | 3 Main Level Bedrooms
- En-Suite Primary Bedroom
- En-Suite Bathroom
- 2 Full Bathrooms
Finished Basement
- Walk-Out Basement
- Side Basement Entry
- Workshop
Outdoor Features
- Deck
- Shed
Utilities
- Forced Air Heating and Cooling System
- Natural Gas Water Heater
Community Details
- No Home Owners Association
- Kings Park Subdivision
Listing and Financial Details
- Tax Lot 120
- Assessor Parcel Number 70-3-4- -120
Ownership History
Purchase Details
Home Financials for this Owner
Home Financials are based on the most recent Mortgage that was taken out on this home.Similar Homes in the area
Home Values in the Area
Average Home Value in this Area
Purchase History
| Date | Type | Sale Price | Title Company |
|---|---|---|---|
| Warranty Deed | $475,000 | -- |
Mortgage History
| Date | Status | Loan Amount | Loan Type |
|---|---|---|---|
| Open | $380,000 | New Conventional |
Property History
| Date | Event | Price | Change | Sq Ft Price |
|---|---|---|---|---|
| 07/17/2025 07/17/25 | For Sale | $785,000 | 0.0% | $316 / Sq Ft |
| 12/01/2023 12/01/23 | Rented | $3,500 | 0.0% | -- |
| 10/21/2023 10/21/23 | For Rent | $3,500 | +29.6% | -- |
| 12/17/2021 12/17/21 | Rented | $2,700 | 0.0% | -- |
| 12/15/2021 12/15/21 | For Rent | $2,700 | +5.9% | -- |
| 11/02/2019 11/02/19 | Rented | $2,550 | -1.9% | -- |
| 09/26/2019 09/26/19 | For Rent | $2,600 | 0.0% | -- |
| 01/24/2014 01/24/14 | Sold | $475,000 | -0.9% | $218 / Sq Ft |
| 12/24/2013 12/24/13 | Pending | -- | -- | -- |
| 11/11/2013 11/11/13 | For Sale | $479,500 | -- | $221 / Sq Ft |
Tax History Compared to Growth
Tax History
| Year | Tax Paid | Tax Assessment Tax Assessment Total Assessment is a certain percentage of the fair market value that is determined by local assessors to be the total taxable value of land and additions on the property. | Land | Improvement |
|---|---|---|---|---|
| 2024 | $7,599 | $655,940 | $277,000 | $378,940 |
| 2023 | $7,330 | $649,530 | $277,000 | $372,530 |
| 2022 | $7,326 | $640,660 | $272,000 | $368,660 |
| 2021 | $6,476 | $551,890 | $242,000 | $309,890 |
| 2020 | $6,265 | $529,350 | $237,000 | $292,350 |
| 2019 | $6,037 | $510,110 | $229,000 | $281,110 |
| 2018 | $5,648 | $491,110 | $210,000 | $281,110 |
| 2017 | $5,414 | $466,300 | $196,000 | $270,300 |
| 2016 | $5,402 | $466,300 | $196,000 | $270,300 |
| 2015 | $5,100 | $457,000 | $192,000 | $265,000 |
| 2014 | $4,917 | $441,590 | $182,000 | $259,590 |
Agents Affiliated with this Home
-
Susan Metcalf

Seller's Agent in 2025
Susan Metcalf
McEnearney Associates
(703) 472-6512
49 in this area
114 Total Sales
-
Usamah Nelson

Buyer's Agent in 2023
Usamah Nelson
Samson Properties
(571) 830-5823
34 Total Sales
-
Cynthia Chen

Seller's Agent in 2021
Cynthia Chen
Samson Properties
(703) 870-0621
48 Total Sales
-
Joy Mallonee

Buyer's Agent in 2021
Joy Mallonee
KW Metro Center
(202) 812-1780
52 Total Sales
-
D
Buyer's Agent in 2019
Dave Cougle
Jobin Realty
-
Saleem Abdi

Seller's Agent in 2014
Saleem Abdi
Samson Properties
(703) 565-7094
51 Total Sales
Map
Source: Bright MLS
MLS Number: 1003765922
APN: 0703-04-0120
- 8414 Thames St
- 5307 Juxon Place
- 5309 Juxon Place
- 8118 Drayton Ln
- 8608 London Ct
- 8379 Uxbridge Ct
- 5527 Heston Ct
- 5420 Eastbourne Dr
- 5418 Inverchapel Rd
- 8330 Uxbridge Ct
- 4907 Chanticleer Ave
- 5503 Inverchapel Rd
- 0 Lower Cranberry Lake Unit 1624408
- 5511 Moultrie Rd
- 8022 Hatteras Ln
- 5518 Kempton Dr
- 5518 Moultrie Rd
- 5304 Kings Park Dr
- 5606 Eastbourne Dr
- 5778 Rexford Ct Unit 5778B
