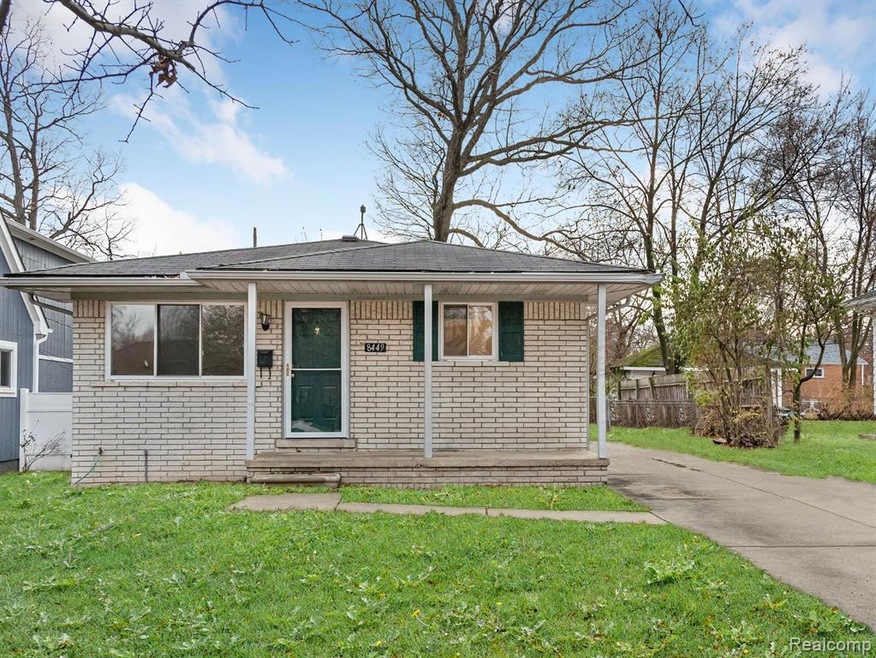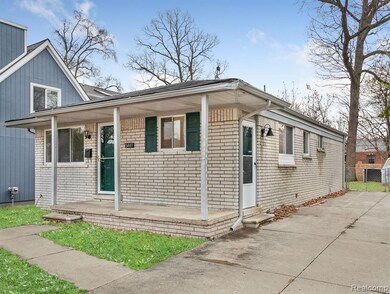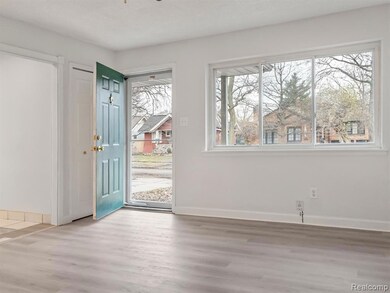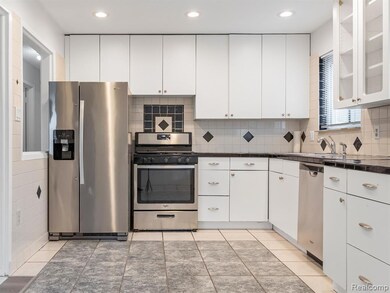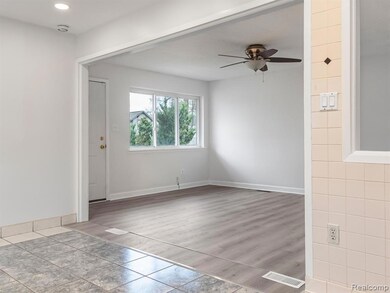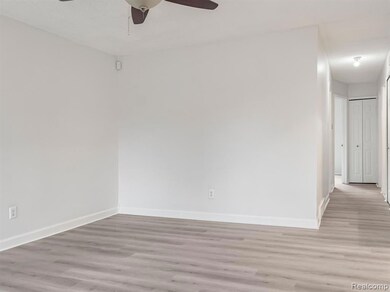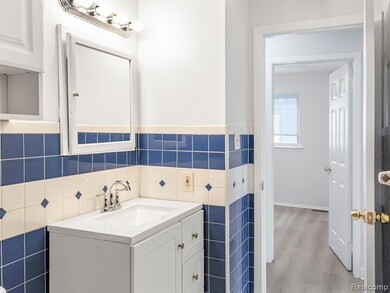8449 Yale St Oak Park, MI 48237
Highlights
- Ranch Style House
- Forced Air Heating System
- 2-minute walk to Best Park
- No HOA
About This Home
Beautiful ranch just remodeled. Great shopping, stores, restaurants on Woodward and Detroit ZOO about a 1/2 mile. Owner currently lives in the basement , part-time, with private entrance.
Inquire for details .All Utilities are an additional 200 a month for a total of 1600 per month. Immediate occupancy. Owner will consider selling the home,
and renting the entire home for 1800 a month.
Listing Agent
Andrew Mimikos
AutoCity Realty LLC License #6501152128 Listed on: 12/14/2024
Home Details
Home Type
- Single Family
Est. Annual Taxes
- $2,238
Year Built
- Built in 1971 | Remodeled in 2024
Lot Details
- 5,663 Sq Ft Lot
- Lot Dimensions are 50x113
Home Design
- 995 Sq Ft Home
- Ranch Style House
- Brick Exterior Construction
- Block Foundation
- Asphalt Roof
Kitchen
- Gas Cooktop
- <<microwave>>
- Dishwasher
- Disposal
Bedrooms and Bathrooms
- 3 Bedrooms
- 1 Full Bathroom
Laundry
- Dryer
- Washer
Location
- Ground Level
Utilities
- Forced Air Heating System
- Heating System Uses Natural Gas
Additional Features
- Finished Basement
Listing and Financial Details
- Security Deposit $2,250
- 12 Month Lease Term
- 24 Month Lease Term
- Application Fee: 50.00
- Assessor Parcel Number 2528177010
Community Details
Overview
- No Home Owners Association
- Burroak Sub Subdivision
Pet Policy
- Call for details about the types of pets allowed
Map
Source: Realcomp
MLS Number: 20240092127
APN: 25-28-177-010
- 66 Oakdale Blvd
- 71 Maplefield Rd
- 55 Oakdale Blvd
- 24034 Meadowlark St
- 24811 Sherman St
- 36 Ridge Rd
- 0 Rosewood St
- 910 W Maplehurst St
- 24511 Pinehurst Ave Unit 14
- 24130 Oneida St
- 23501 Majestic St
- 33 Oxford Blvd
- 516 W Oakridge St
- 24560 Seneca St
- 1065 Earl Blvd
- 25695 York Rd
- 1545 W 9 Mile Rd
- 629 W Lewiston Ave
- 1924 Pinecrest Dr
- 621 W Cambourne St
