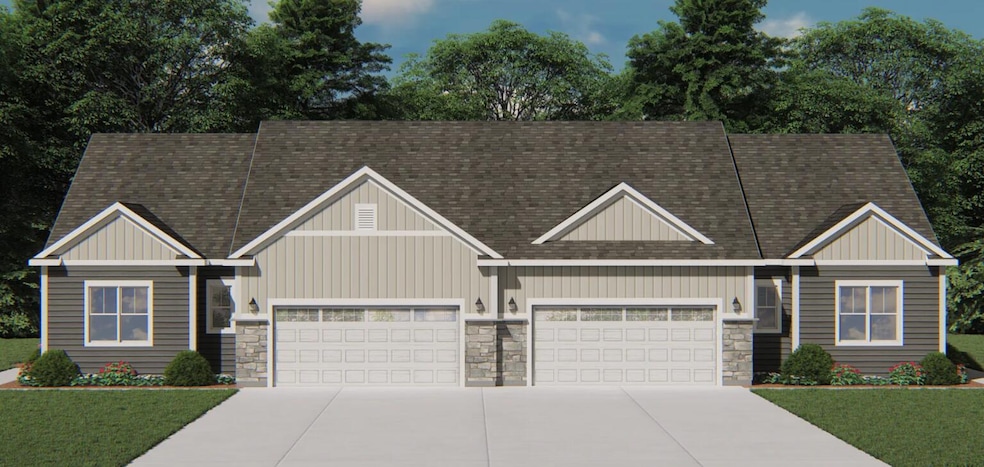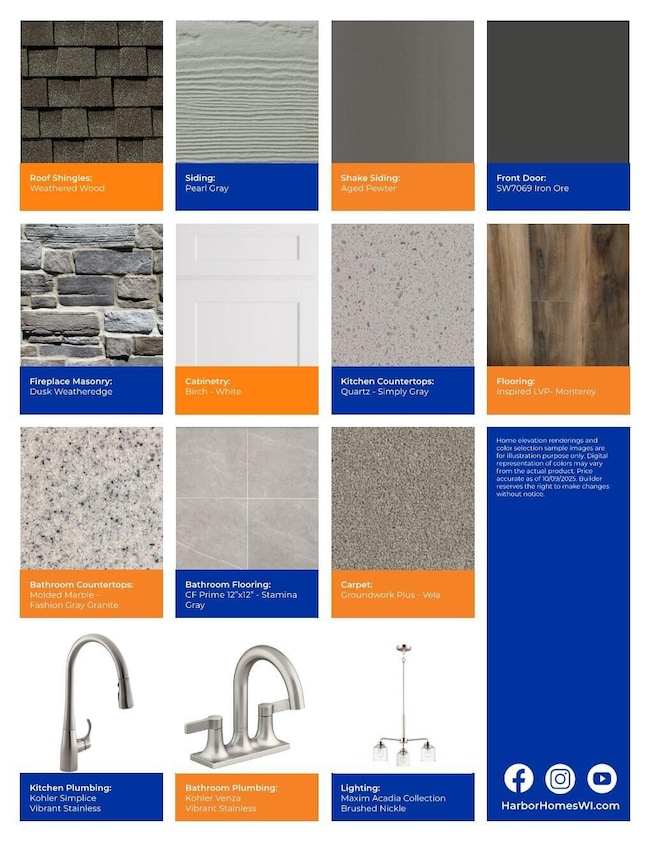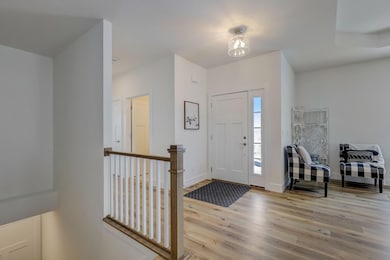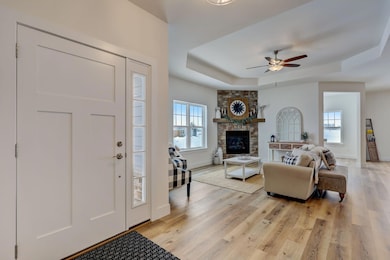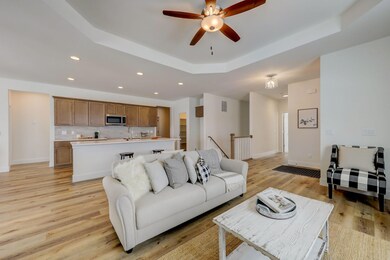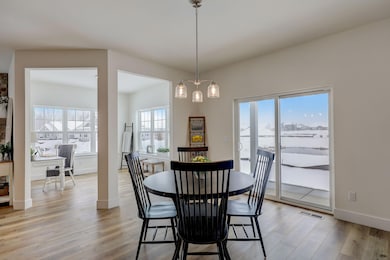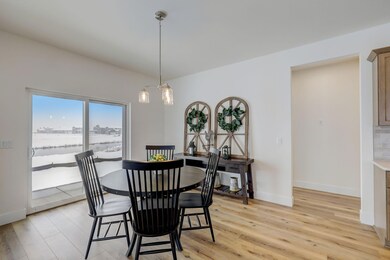845 Stirling Dr Unit Bldg 23, Unit 46 Oconomowoc, WI 53066
Estimated payment $3,380/month
Highlights
- Open Floorplan
- Community Pool
- Stone Flooring
- Summit Elementary School Rated A
- 2 Car Attached Garage
- 1-Story Property
About This Home
NEW CONSTRUCTION - ready March 2026! Look no further for Luxury Ranch Condominium living with 2 Bedrooms plus a Sunroom, featuring open design concept with 9' Ceilings throughout. Beautiful Gourmet kitchen for entertaining with large island, soft close cabinetry and quartz countertops. Enjoy a spacious great room that features a stunning stone to ceiling fireplace and box tray ceiling! The Sunroom opens up to the Dinette and lets in so much natural light. The private primary suite includes a box tray ceiling, with a luxury bathroom with ceramic tile shower and bench, a double bowl vanity, and a large walk in closet. Make The Reserve at Olde Highlander your future home!
Property Details
Home Type
- Condominium
Parking
- 2 Car Attached Garage
Home Design
- Poured Concrete
Interior Spaces
- 1,808 Sq Ft Home
- 1-Story Property
- Open Floorplan
- Stone Flooring
Kitchen
- Microwave
- Dishwasher
- Disposal
Bedrooms and Bathrooms
- 2 Bedrooms
- 2 Full Bathrooms
Basement
- Basement Fills Entire Space Under The House
- Sump Pump
- Stubbed For A Bathroom
Schools
- Oconomowoc High School
Listing and Financial Details
- Exclusions: Seller's Personal Property
- Assessor Parcel Number OCOC0609045003
Community Details
Overview
- Property has a Home Owners Association
- Association fees include snow removal, common area maintenance, central air, common area insur
- Olde Highlander Subdivision
Recreation
- Community Pool
- Trails
Map
Home Values in the Area
Average Home Value in this Area
Property History
| Date | Event | Price | List to Sale | Price per Sq Ft |
|---|---|---|---|---|
| 11/08/2025 11/08/25 | For Sale | $539,900 | -- | $299 / Sq Ft |
Source: Metro MLS
MLS Number: 1942373
- 1367 Scotsland Ln
- 847 Stirling Dr Unit Bldg 23, Unit 45
- The Azalea Plan at Olde Highlander - The Estates at Olde Highlander
- The Wicklow Plan at Olde Highlander - The Estates at Olde Highlander
- The Juneberry Plan at Olde Highlander - The Estates at Olde Highlander
- The Kendall Plan at Olde Highlander - The Estates at Olde Highlander
- The Evergreen Plan at Olde Highlander - The Estates at Olde Highlander
- The Lily Plan at Olde Highlander - The Estates at Olde Highlander
- The Savannah Plan at Olde Highlander - The Estates at Olde Highlander
- The Sweetbriar Plan at Olde Highlander - The Estates at Olde Highlander
- The Lavender Plan at Olde Highlander - The Estates at Olde Highlander
- The Birchwood Plan at Olde Highlander - The Estates at Olde Highlander
- The Marigold Plan at Olde Highlander - The Estates at Olde Highlander
- The Acacia Plan at Olde Highlander - The Estates at Olde Highlander
- The Walnut Plan at Olde Highlander - The Estates at Olde Highlander
- The Holly Plan at Olde Highlander - The Estates at Olde Highlander
- The Clare Plan at Olde Highlander - The Estates at Olde Highlander
- The Mulberry Plan at Olde Highlander - The Estates at Olde Highlander
- The Monterey Plan at Olde Highlander - The Estates at Olde Highlander
- The Sycamore Plan at Olde Highlander - The Estates at Olde Highlander
- 1156 Lowell Dr
- 1350 Kari Ct
- 1071 Regent Rd
- 1455 Pabst Rd
- 1033-1095 Lowell Dr
- 623 Summit Ave
- 1550 Valley Rd
- 675 S Worthington St
- 205-219 W Jefferson St
- 115 Silver Lake Plaza
- 210 S Main St
- 121 W 2nd St
- 233 W Wisconsin Ave
- 454 W Wisconsin Ave Unit 2
- 172 Morningside Orchard Dr
- 115-137 Chaffee Rd
- 1200 Prairie Creek Blvd
- 2310 N Lake Dr
- W342N4898 W Lindy Ln
- N53w34396-W34396 Rd Q Unit Upper Main
