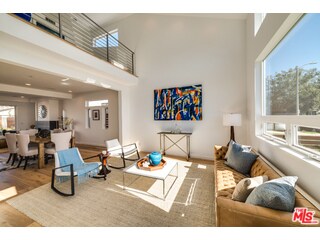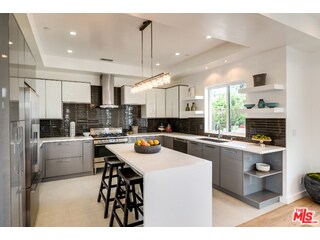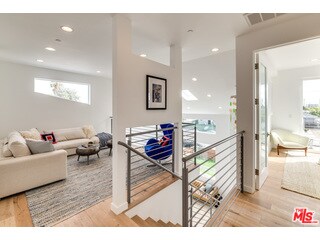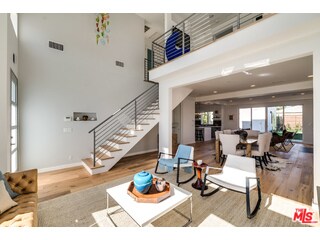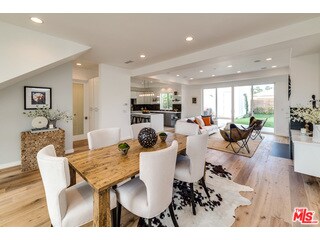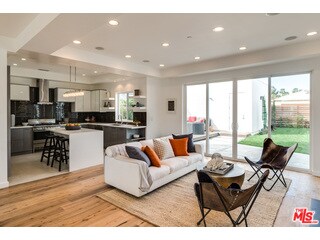
845 Warren Ave Venice, CA 90291
Venice NeighborhoodHighlights
- Newly Remodeled
- Gourmet Kitchen
- Open Floorplan
- Venice High School Rated A
- Primary Bedroom Suite
- Cathedral Ceiling
About This Home
As of November 2024NEW construction light & bright modern custom-built home in Venice! Stunning 4 bed + 3 bath home on a quiet cul-de-sac street in the heart of it all. This beautiful modern home features an open floor plan w/ wood floors, copious amounts of light flow from the large windows & skylights giving the living room a bright, warm & cozy feeling. Open concept living/dining area also has high ceilings, built-ins & fireplace. Stunning gourmet kitchen has Fisher Paykel appliances & custom cabinetry - perfect for the home Chef & entertaining. Step outside into a private, landscaped yard complete w/ fire pit & patio which are great for relaxing. 1st floor includes 1 bed & bath great for guests or use as a home office. Head upstairs to the loft area, which can be used as another living area or flex space. Master bedroom has its own private balcony, walk-in closet & en suite bath. This home has it all - near the beach, 1/2 block from Whole Foods, Abbot Kinney & Rose Ave shops/restaurants.
Last Agent to Sell the Property
Pardee Properties License #01421451 Listed on: 02/13/2015
Home Details
Home Type
- Single Family
Est. Annual Taxes
- $25,904
Year Built
- Built in 2014 | Newly Remodeled
Lot Details
- 4,401 Sq Ft Lot
- Cul-De-Sac
- Fenced Yard
- Level Lot
- Back and Front Yard
- Property is zoned LAR1
Parking
- 2 Car Garage
Home Design
- Modern Architecture
- Turnkey
Interior Spaces
- 2,519 Sq Ft Home
- 2-Story Property
- Open Floorplan
- Built-In Features
- Cathedral Ceiling
- Skylights
- Gas Fireplace
- Sliding Doors
- Family Room on Second Floor
- Living Room with Fireplace
- Dining Area
- Den
- Prewired Security
Kitchen
- Gourmet Kitchen
- Open to Family Room
- Breakfast Bar
- Gas Oven
- Gas Cooktop
- Range Hood
- <<microwave>>
- Freezer
- Dishwasher
- Kitchen Island
- Disposal
Flooring
- Wood
- Tile
Bedrooms and Bathrooms
- 4 Bedrooms
- Main Floor Bedroom
- Primary Bedroom Suite
- Walk-In Closet
- Mirrored Closets Doors
- 3 Bathrooms
- Double Vanity
- Low Flow Toliet
- Low Flow Shower
Laundry
- Laundry Room
- Gas And Electric Dryer Hookup
Outdoor Features
- Balcony
- Open Patio
- Fire Pit
Utilities
- Central Heating and Cooling System
- Vented Exhaust Fan
- Sewer in Street
Listing and Financial Details
- Assessor Parcel Number 4243-013-018
Ownership History
Purchase Details
Home Financials for this Owner
Home Financials are based on the most recent Mortgage that was taken out on this home.Purchase Details
Purchase Details
Home Financials for this Owner
Home Financials are based on the most recent Mortgage that was taken out on this home.Purchase Details
Home Financials for this Owner
Home Financials are based on the most recent Mortgage that was taken out on this home.Purchase Details
Similar Homes in the area
Home Values in the Area
Average Home Value in this Area
Purchase History
| Date | Type | Sale Price | Title Company |
|---|---|---|---|
| Grant Deed | $3,000,000 | First American Title Company | |
| Grant Deed | $3,000,000 | First American Title Company | |
| Interfamily Deed Transfer | -- | None Available | |
| Grant Deed | $1,810,000 | Fidelity National Title Co | |
| Quit Claim Deed | -- | Fidelity National Title Co | |
| Administrators Deed | $700,000 | Fidelity Van Nuys |
Mortgage History
| Date | Status | Loan Amount | Loan Type |
|---|---|---|---|
| Open | $1,500,000 | New Conventional | |
| Previous Owner | $1,296,000 | New Conventional | |
| Previous Owner | $1,448,000 | New Conventional | |
| Previous Owner | $1,080,000 | New Conventional |
Property History
| Date | Event | Price | Change | Sq Ft Price |
|---|---|---|---|---|
| 11/20/2024 11/20/24 | Sold | $3,000,000 | +5.3% | $1,119 / Sq Ft |
| 11/01/2024 11/01/24 | Pending | -- | -- | -- |
| 10/21/2024 10/21/24 | For Sale | $2,850,000 | +57.5% | $1,063 / Sq Ft |
| 06/09/2015 06/09/15 | Sold | $1,810,000 | -4.1% | $719 / Sq Ft |
| 03/20/2015 03/20/15 | Price Changed | $1,887,000 | -4.6% | $749 / Sq Ft |
| 02/13/2015 02/13/15 | For Sale | $1,978,000 | -- | $785 / Sq Ft |
Tax History Compared to Growth
Tax History
| Year | Tax Paid | Tax Assessment Tax Assessment Total Assessment is a certain percentage of the fair market value that is determined by local assessors to be the total taxable value of land and additions on the property. | Land | Improvement |
|---|---|---|---|---|
| 2024 | $25,904 | $2,132,686 | $1,119,719 | $1,012,967 |
| 2023 | $25,400 | $2,090,869 | $1,097,764 | $993,105 |
| 2022 | $24,212 | $2,049,873 | $1,076,240 | $973,633 |
| 2021 | $23,918 | $2,009,681 | $1,055,138 | $954,543 |
| 2019 | $23,197 | $1,950,075 | $1,023,843 | $926,232 |
| 2018 | $23,108 | $1,911,839 | $1,003,768 | $908,071 |
| 2016 | $22,109 | $1,837,602 | $964,792 | $872,810 |
| 2015 | $16,714 | $1,384,783 | $713,986 | $670,797 |
| 2014 | $10,346 | $840,000 | $700,000 | $140,000 |
Agents Affiliated with this Home
-
Katie Crain

Seller's Agent in 2024
Katie Crain
Compass
(310) 502-2312
2 in this area
149 Total Sales
-
John Podhor

Seller Co-Listing Agent in 2024
John Podhor
Compass
(323) 592-9750
2 in this area
145 Total Sales
-
Michelle Luczyski
M
Buyer's Agent in 2024
Michelle Luczyski
COMPASS
(626) 205-4040
1 in this area
5 Total Sales
-
Derek Luczyski
D
Buyer Co-Listing Agent in 2024
Derek Luczyski
COMPASS
(213) 359-1121
2 in this area
30 Total Sales
-
Tamra Pardee

Seller's Agent in 2015
Tamra Pardee
Pardee Properties
(310) 907-6517
268 in this area
966 Total Sales
-
Mary Swanson

Buyer's Agent in 2015
Mary Swanson
Hilton Hilton
(310) 497-6508
2 in this area
27 Total Sales
Map
Source: The MLS
MLS Number: 15-826739
APN: 4243-013-018

