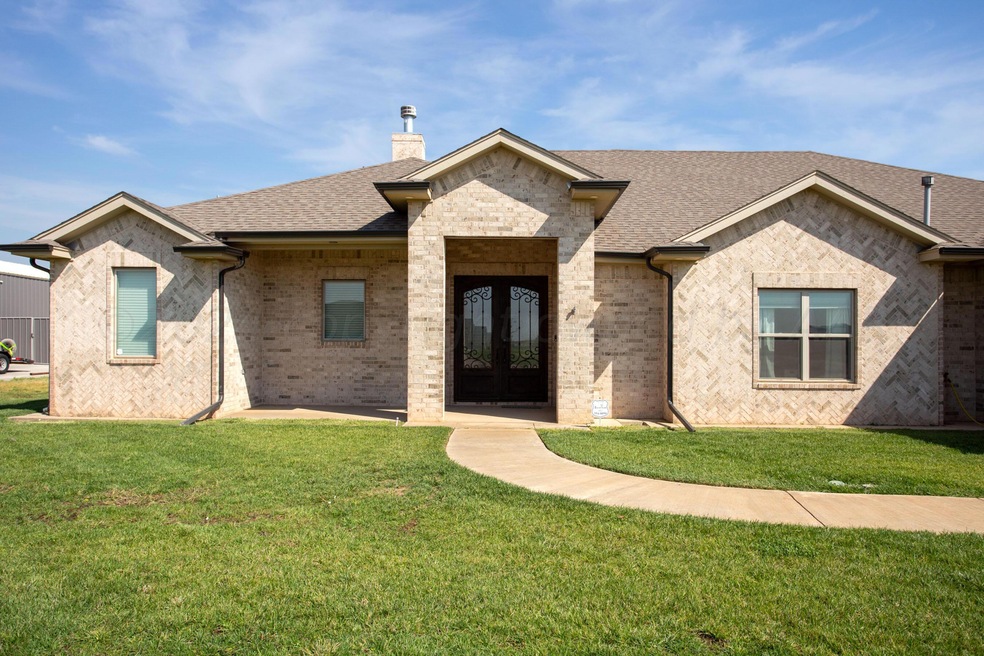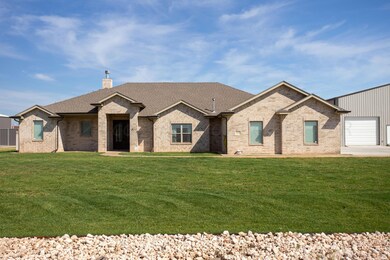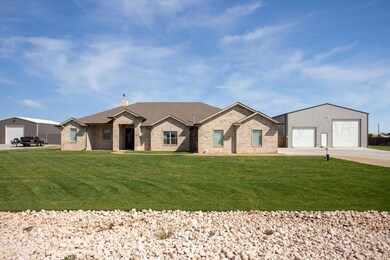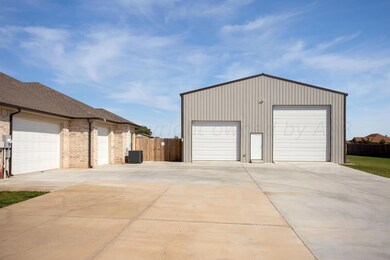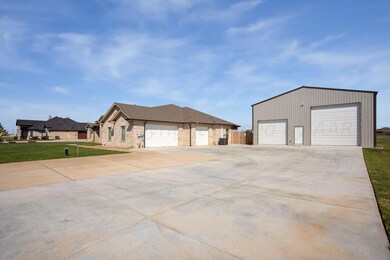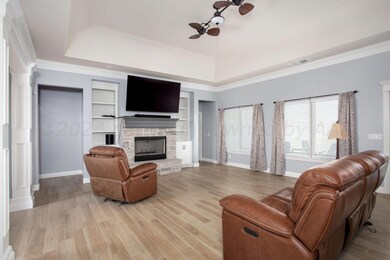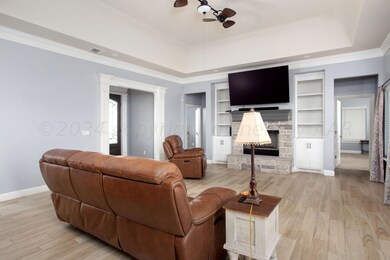
8450 Matilda Ln Amarillo, TX 79119
Estimated payment $3,809/month
Highlights
- RV Access or Parking
- Traditional Architecture
- Mud Room
- Lakeview Elementary School Rated A-
- Great Room
- No HOA
About This Home
Nestled in the Village at Four Corners, this gorgeous 4 bedroom, 3 bath home offers the perfect blend of comfort and style. Step inside to discover a bright and open living area with high ceilings and a woodburning stone fireplace. The great room opens up to a covered back patio overlooking the lush backyard, complete with 2 storage sheds. The kitchen is a dream with a gas range, double ovens, and a large bar that can sit several people. Kitchen opens up to a dining space that can accomodate a large table so there is plenty of space for family gatherings or entertaining. Isolated primary bedroom with a closet & bath fit for a movie star! 3 other bedrooms, one isolated with a nearby bath for convenience.
Home Details
Home Type
- Single Family
Est. Annual Taxes
- $7,484
Year Built
- Built in 2021
Lot Details
- 1 Acre Lot
- South Facing Home
- Dog Run
- Wood Fence
- Sprinkler System
- Zoning described as 2000 - SW of Amarillo City Limits
Parking
- 3 Car Garage
- Parking Available
- Side Facing Garage
- Additional Parking
- RV Access or Parking
Home Design
- Traditional Architecture
- Brick Veneer
- Slab Foundation
- Composition Roof
Interior Spaces
- 2,615 Sq Ft Home
- 1-Story Property
- Ceiling Fan
- Wood Burning Fireplace
- Mud Room
- Family Room with Fireplace
- Great Room
- Combination Kitchen and Dining Room
- Workshop
- Inside Utility
- Utility Room
- Surveillance System
Kitchen
- <<doubleOvenToken>>
- Range<<rangeHoodToken>>
- <<microwave>>
- Dishwasher
- Disposal
Bedrooms and Bathrooms
- 4 Bedrooms
- 3 Full Bathrooms
Laundry
- Laundry in Utility Room
- Electric Dryer Hookup
Utilities
- Central Heating and Cooling System
- Heating System Uses Natural Gas
- Private Company Owned Well
- Well
- Septic Tank
- Septic System
Additional Features
- Outdoor Storage
- Outside City Limits
Community Details
- No Home Owners Association
- Association Phone (806) 584-4145
Listing and Financial Details
- Exclusions: SEE PRIVATE REMARKS
- Assessor Parcel Number 190449
Map
Home Values in the Area
Average Home Value in this Area
Tax History
| Year | Tax Paid | Tax Assessment Tax Assessment Total Assessment is a certain percentage of the fair market value that is determined by local assessors to be the total taxable value of land and additions on the property. | Land | Improvement |
|---|---|---|---|---|
| 2024 | $7,484 | $535,697 | $40,000 | $495,697 |
| 2023 | $5,678 | $503,407 | $40,000 | $463,407 |
| 2022 | $4,076 | $249,502 | $40,000 | $209,502 |
| 2021 | $452 | $25,000 | $25,000 | $0 |
| 2020 | $440 | $25,000 | $25,000 | $0 |
| 2019 | $5,475 | $8,750 | $8,750 | $0 |
Property History
| Date | Event | Price | Change | Sq Ft Price |
|---|---|---|---|---|
| 06/05/2025 06/05/25 | Pending | -- | -- | -- |
| 06/01/2025 06/01/25 | Price Changed | $575,000 | -2.5% | $220 / Sq Ft |
| 04/16/2025 04/16/25 | Price Changed | $590,000 | -1.7% | $226 / Sq Ft |
| 03/17/2025 03/17/25 | For Sale | $600,000 | 0.0% | $229 / Sq Ft |
| 03/16/2025 03/16/25 | Off Market | -- | -- | -- |
| 01/11/2025 01/11/25 | For Sale | $600,000 | -- | $229 / Sq Ft |
Purchase History
| Date | Type | Sale Price | Title Company |
|---|---|---|---|
| Deed | -- | None Listed On Document | |
| Deed | -- | None Listed On Document | |
| Warranty Deed | -- | American Land Title Llc |
Mortgage History
| Date | Status | Loan Amount | Loan Type |
|---|---|---|---|
| Open | $375,000 | New Conventional | |
| Previous Owner | $476,000 | New Conventional |
Similar Homes in Amarillo, TX
Source: Amarillo Association of REALTORS®
MLS Number: 25-435
APN: R-086-0540-0075
- 15221 Farm To Market 2590
- 15241 Farm To Market 2590
- 9152 Hey Jude Ln E
- 9052 Fm 2219
- 14540 Periwinkle Dr
- 14494 Periwinkle Dr
- 14586 Lobelia Place
- 14242 Periwinkle Dr
- 14901 Let It Be
- 14059 Lobelia Place
- 9501 Hey Jude Ln W
- 9301 Aster Rd
- 9350 Aster Rd
- 13852 Periwinkle Dr
- 13806 Periwinkle Dr
- 9451 Cocklebur Ln
- 9283 Wind Flower Ln
- 9450 Cocklebur Ln
- 9300 Wind Flower Ln
- 9551 Help Ln W
