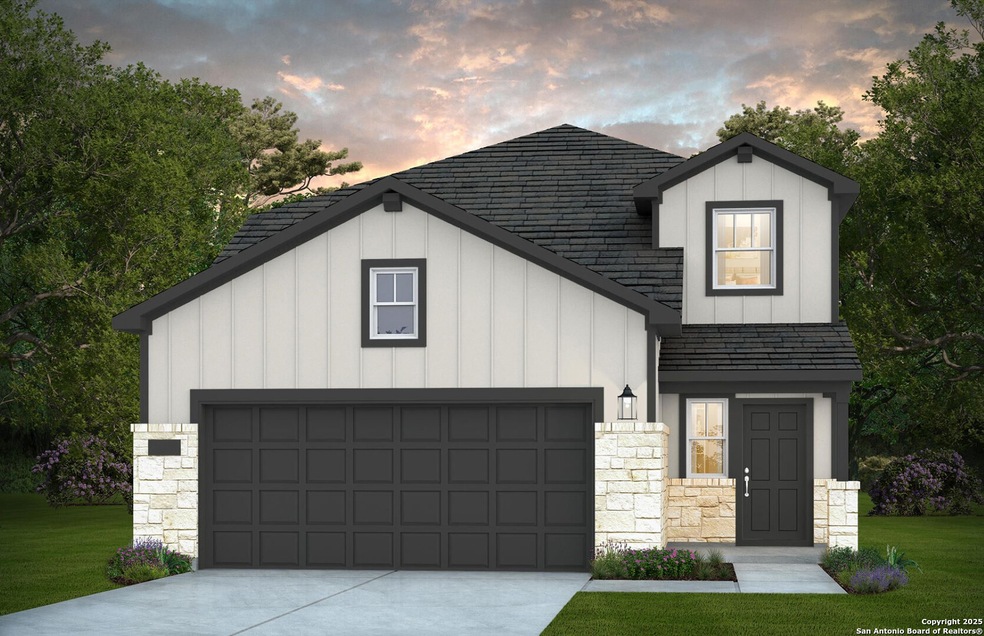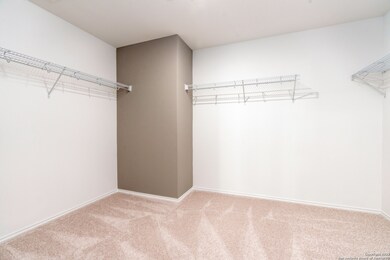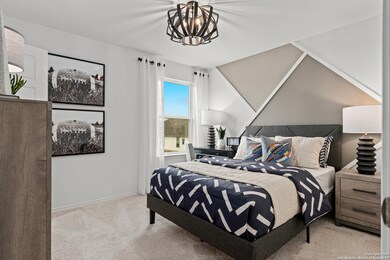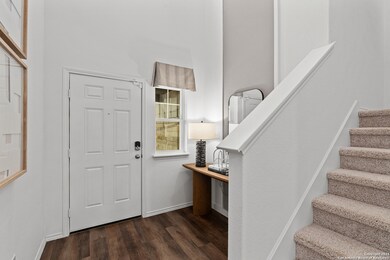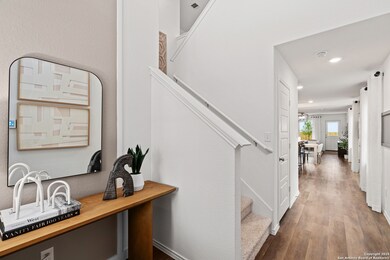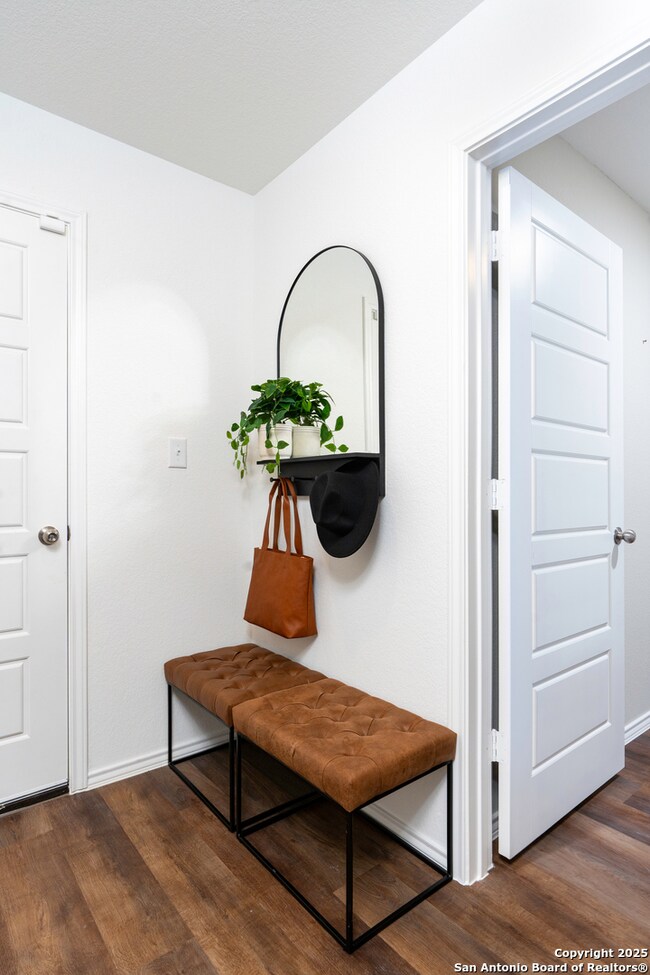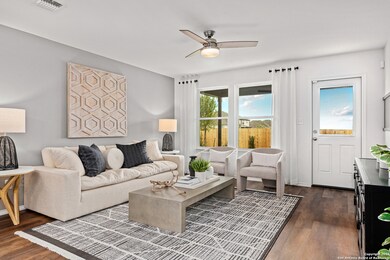
PENDING
NEW CONSTRUCTION
$9K PRICE DROP
846 Bluegrass Point New Braunfels, TX 78130
Comal NeighborhoodEstimated payment $2,300/month
Total Views
488
4
Beds
2.5
Baths
2,218
Sq Ft
$155
Price per Sq Ft
Highlights
- New Construction
- Solid Surface Countertops
- Community Pool
- Canyon High School Rated A-
- Game Room
- Covered patio or porch
About This Home
*Available June 2025!* A two-story foyer greets you as you enter the dual-level Fentress, and flows seamlessly through to the kitchen with island, cafe and expansive gathering room. Retreat to the private owner's suite on the first floor featuring an oversized walk-in closet. Three secondary bedrooms plus loft space provides plenty of space to relax and unwind and complete this home.
Home Details
Home Type
- Single Family
Year Built
- Built in 2025 | New Construction
Lot Details
- 4,792 Sq Ft Lot
- Lot Dimensions: 40
- Fenced
- Sprinkler System
HOA Fees
- $50 Monthly HOA Fees
Parking
- 2 Car Garage
Home Design
- Slab Foundation
- Composition Roof
- Roof Vent Fans
- Radiant Barrier
Interior Spaces
- 2,218 Sq Ft Home
- Property has 2 Levels
- Double Pane Windows
- Low Emissivity Windows
- Game Room
- Fire and Smoke Detector
- Washer Hookup
Kitchen
- Stove
- <<microwave>>
- Ice Maker
- Dishwasher
- Solid Surface Countertops
- Disposal
Flooring
- Carpet
- Vinyl
Bedrooms and Bathrooms
- 4 Bedrooms
Schools
- Freiheit Elementary School
- Canyon Middle School
- Canyon High School
Utilities
- Central Heating and Cooling System
- SEER Rated 13-15 Air Conditioning Units
- Programmable Thermostat
- Cable TV Available
Additional Features
- ENERGY STAR Qualified Equipment
- Covered patio or porch
Listing and Financial Details
- Legal Lot and Block 2 / 32
- Seller Concessions Offered
Community Details
Overview
- $395 HOA Transfer Fee
- Alamo Mgmt Association
- Built by Centex
- Overlook At Creekside Subdivision
- Mandatory home owners association
Recreation
- Community Pool
- Park
Map
Create a Home Valuation Report for This Property
The Home Valuation Report is an in-depth analysis detailing your home's value as well as a comparison with similar homes in the area
Home Values in the Area
Average Home Value in this Area
Tax History
| Year | Tax Paid | Tax Assessment Tax Assessment Total Assessment is a certain percentage of the fair market value that is determined by local assessors to be the total taxable value of land and additions on the property. | Land | Improvement |
|---|---|---|---|---|
| 2024 | -- | $42,250 | $42,250 | -- |
Source: Public Records
Property History
| Date | Event | Price | Change | Sq Ft Price |
|---|---|---|---|---|
| 05/19/2025 05/19/25 | Pending | -- | -- | -- |
| 05/14/2025 05/14/25 | Price Changed | $344,250 | -2.5% | $155 / Sq Ft |
| 04/22/2025 04/22/25 | For Sale | $353,250 | -- | $159 / Sq Ft |
Source: San Antonio Board of REALTORS®
Similar Homes in New Braunfels, TX
Source: San Antonio Board of REALTORS®
MLS Number: 1860460
APN: 15-0317-0332-00
Nearby Homes
- 847 Bluegrass Point
- 854 Bluegrass Point
- 827 Bluegrass Point
- 819 Bluegrass Point
- 869 Heartseed Ave
- 3127 Prairie Smoke
- 3111 Red Columbine
- 826 Steeplebush
- 759 Crested Iris
- 3121 Merrybells
- 820 Windflower
- 852 Heartseed Ave
- 864 Heartseed Ave
- 860 Heartseed Ave
- 844 Heartseed Ave
- 841 Heartseed Ave
- 787 Bluegrass Point
- 960 Windflower
- 1020 Windflower
- 921 Windflower
