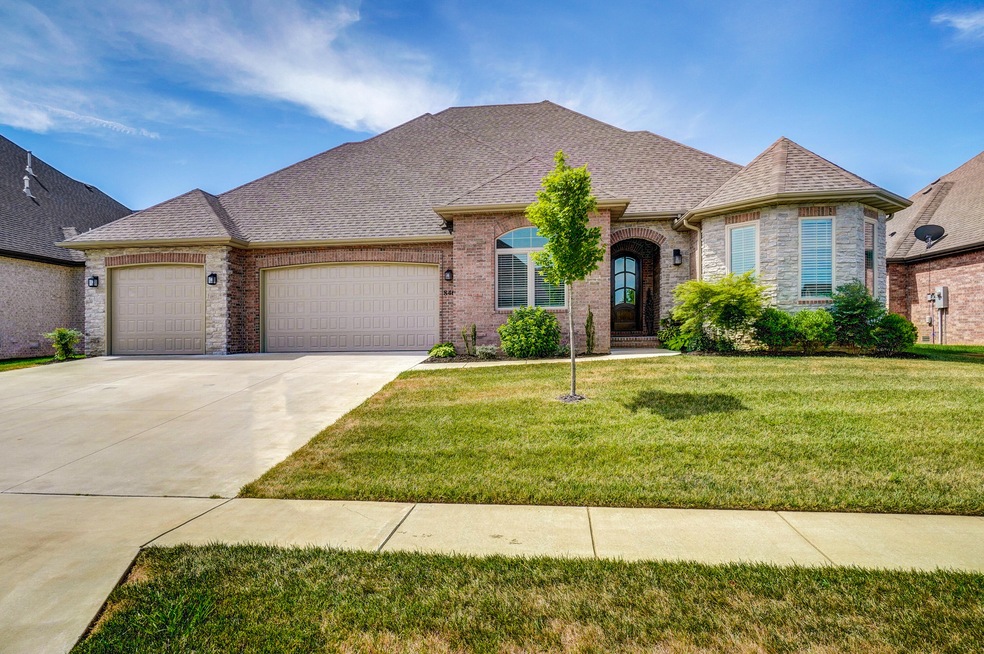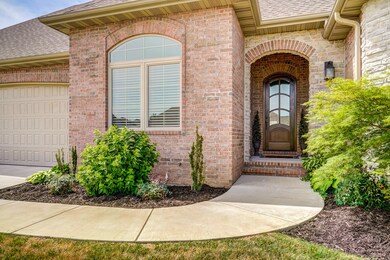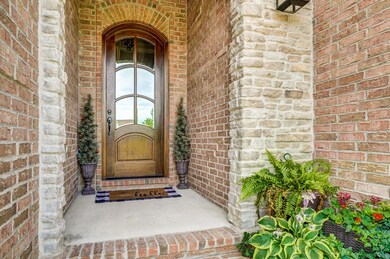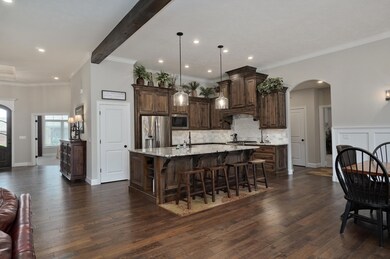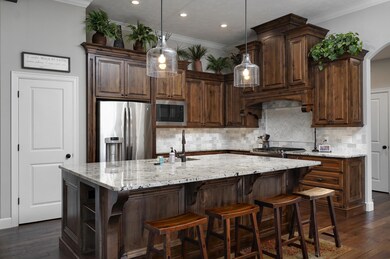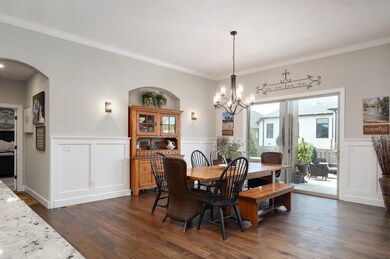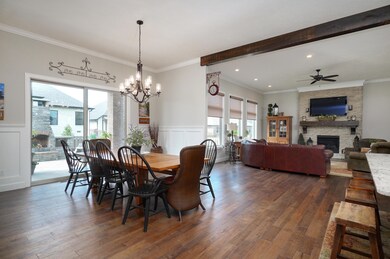
$449,900
- 4 Beds
- 2.5 Baths
- 2,728 Sq Ft
- 4309 Fair Haven Dr
- Nixa, MO
4309 Fair Haven Dr, Nixa, MO 65714. Great curb appeal! Beautiful 4 bedroom, all-brick home with stone accents and 3 car garage within Nixa School District. Association has outdoor pool. Enter the home's foyer through large wooden door with side light panels and transom window. Spacious living room with fireplace, crown molding and high ceilings. Formal dining room has round top window. Well-lit
Gina Roblin Murney Associates - Primrose
