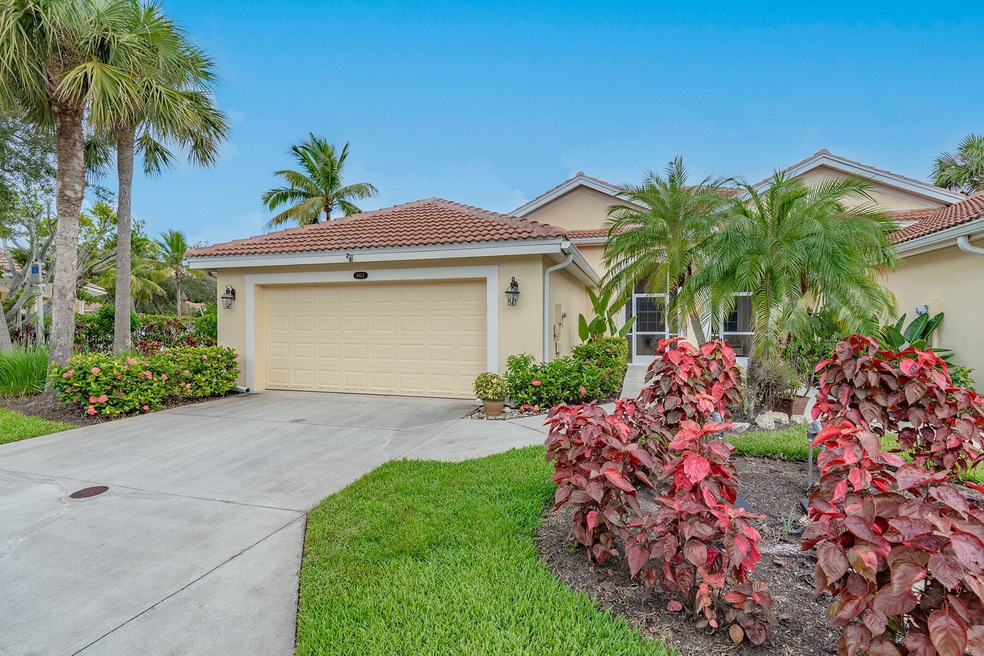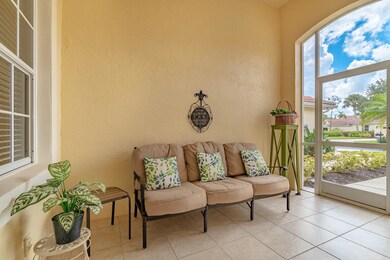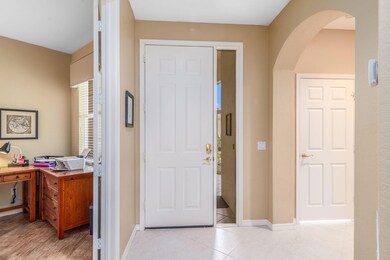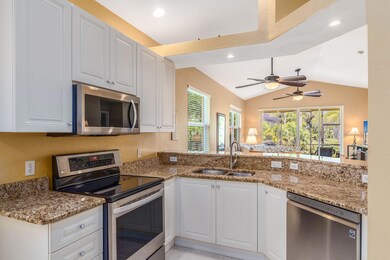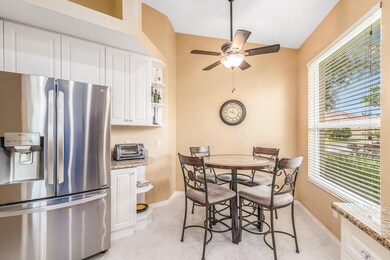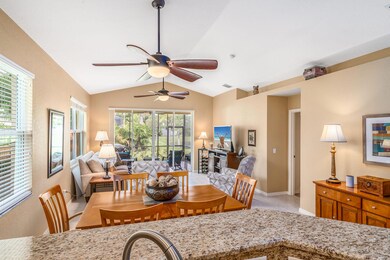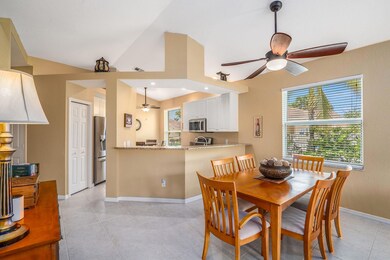
8463 Bent Creek Way Naples, FL 34114
Fiddler's Creek NeighborhoodHighlights
- Lake Front
- Full Service Day or Wellness Spa
- Fitness Center
- Beach Access
- Leased Dock
- Gated with Attendant
About This Home
As of January 2022Adorable attached single-family home with no unit above or below. 3 bedrooms, 2 baths, 2-car garage. Neutral wall decor, granite counters, stainless appliances, tile throughout the house, updated master bath with frameless shower door, dual sinks with quartz counters. Lovely lake view from the extended lanai. Great location near the village pool. Impeccably maintained and ready to move right in. Located in a popular, peaceful and quiet neighborhood. Enjoy a luxurious lifestyle in the amenity-rich Fiddler's Creek enhanced by a 54,000-square-foot club and spa, fitness center with a full-service spa, steam and sauna, 3 swimming pools, 2 championship golf courses, 6 tennis courts with 16 competitive tennis teams, 4 pickleball courts, a bocce court, fine dining and casual dining, full calendar of social activities and miles of walking, running and biking possibilities. Optional golf, beach club and marina memberships available. Fiddler's Creek is located close to the Marco Island Executive Airport, beaches, shopping, restaurants, boating and quick access to Naples' 5th Avenue. Capital CDD paid in full.
Last Agent to Sell the Property
Premier Sotheby's International Realty License #3138853 Listed on: 10/04/2021

Last Buyer's Agent
Of Realtors 08-Naples Area Board
Local Associations
Home Details
Home Type
- Single Family
Est. Annual Taxes
- $3,418
Year Built
- Built in 2000
Lot Details
- 4,356 Sq Ft Lot
- Lot Dimensions are 40x110x41x15
- Lake Front
- North Facing Home
- Pond Sprinkler System
HOA Fees
- $233 Monthly HOA Fees
Parking
- 2 Car Attached Garage
Home Design
- Villa
- Tile Roof
- Concrete Block And Stucco Construction
Interior Spaces
- 1,602 Sq Ft Home
- 1-Story Property
- Partially Furnished
- Ceiling Fan
- Sliding Windows
- French Doors
- Entrance Foyer
- Combination Dining and Living Room
- Library
- Lake Views
- Fire and Smoke Detector
Kitchen
- Eat-In Kitchen
- Breakfast Bar
- Range<<rangeHoodToken>>
- <<microwave>>
- Dishwasher
- Disposal
Flooring
- Concrete
- Tile
Bedrooms and Bathrooms
- 3 Bedrooms
- Split Bedroom Floorplan
- Walk-In Closet
- 2 Full Bathrooms
- Dual Vanity Sinks in Primary Bathroom
- Private Water Closet
- Separate Shower in Primary Bathroom
Laundry
- Dryer
- Washer
- Laundry Tub
Outdoor Features
- Spa
- Beach Access
- Access To Marina
- Leased Dock
- Patio
- Lanai
Utilities
- Central Heating and Cooling System
Listing and Financial Details
- Tax Lot 42
- Assessor Parcel Number 32431501926
Community Details
Overview
- Fiddlers Creek Community
- Fiddler's Creek Pepper Tree Village And Bent Creek Village Subdivision
Amenities
- Full Service Day or Wellness Spa
- Sauna
- Clubhouse
- Business Center
- Community Dining Room
- Community Library
Recreation
- Tennis Courts
- Pickleball Courts
- Bocce Ball Court
- Community Playground
- Fitness Center
- Community Pool
- Community Spa
- Jogging Path
- Bike Trail
Security
- Gated with Attendant
Ownership History
Purchase Details
Home Financials for this Owner
Home Financials are based on the most recent Mortgage that was taken out on this home.Purchase Details
Home Financials for this Owner
Home Financials are based on the most recent Mortgage that was taken out on this home.Purchase Details
Home Financials for this Owner
Home Financials are based on the most recent Mortgage that was taken out on this home.Purchase Details
Home Financials for this Owner
Home Financials are based on the most recent Mortgage that was taken out on this home.Purchase Details
Home Financials for this Owner
Home Financials are based on the most recent Mortgage that was taken out on this home.Purchase Details
Home Financials for this Owner
Home Financials are based on the most recent Mortgage that was taken out on this home.Purchase Details
Home Financials for this Owner
Home Financials are based on the most recent Mortgage that was taken out on this home.Purchase Details
Home Financials for this Owner
Home Financials are based on the most recent Mortgage that was taken out on this home.Similar Homes in Naples, FL
Home Values in the Area
Average Home Value in this Area
Purchase History
| Date | Type | Sale Price | Title Company |
|---|---|---|---|
| Warranty Deed | $475,000 | Attorney | |
| Warranty Deed | $239,900 | Attorney | |
| Trustee Deed | $162,000 | None Available | |
| Warranty Deed | $220,000 | Attorney | |
| Warranty Deed | $540,000 | -- | |
| Warranty Deed | $400,000 | -- | |
| Corporate Deed | $24,000 | Millenium Title Inc | |
| Warranty Deed | $209,300 | -- |
Mortgage History
| Date | Status | Loan Amount | Loan Type |
|---|---|---|---|
| Open | $372,000 | New Conventional | |
| Previous Owner | $154,000 | New Conventional | |
| Previous Owner | $432,000 | Fannie Mae Freddie Mac | |
| Previous Owner | $300,000 | New Conventional | |
| Previous Owner | $225,000 | Purchase Money Mortgage | |
| Previous Owner | $167,440 | No Value Available |
Property History
| Date | Event | Price | Change | Sq Ft Price |
|---|---|---|---|---|
| 01/03/2022 01/03/22 | Sold | $475,000 | 0.0% | $297 / Sq Ft |
| 10/06/2021 10/06/21 | Pending | -- | -- | -- |
| 10/04/2021 10/04/21 | For Sale | $475,000 | +98.0% | $297 / Sq Ft |
| 06/30/2013 06/30/13 | Sold | $239,900 | -4.0% | $154 / Sq Ft |
| 06/11/2013 06/11/13 | Pending | -- | -- | -- |
| 06/04/2013 06/04/13 | For Sale | $249,900 | -- | $161 / Sq Ft |
Tax History Compared to Growth
Tax History
| Year | Tax Paid | Tax Assessment Tax Assessment Total Assessment is a certain percentage of the fair market value that is determined by local assessors to be the total taxable value of land and additions on the property. | Land | Improvement |
|---|---|---|---|---|
| 2023 | $6,699 | $514,948 | $277,557 | $237,391 |
| 2022 | $5,325 | $323,451 | $80,042 | $243,409 |
| 2021 | $3,687 | $206,635 | $0 | $0 |
| 2020 | $3,419 | $203,782 | $17,767 | $186,015 |
| 2019 | $3,590 | $200,570 | $0 | $0 |
| 2018 | $3,859 | $196,830 | $0 | $0 |
| 2017 | $4,212 | $192,782 | $0 | $0 |
| 2016 | $3,988 | $188,817 | $0 | $0 |
| 2015 | $3,924 | $187,504 | $0 | $0 |
| 2014 | $3,821 | $136,016 | $0 | $0 |
Agents Affiliated with this Home
-
ML Meade

Seller's Agent in 2022
ML Meade
Premier Sotheby's International Realty
(239) 293-4851
168 in this area
447 Total Sales
-
O
Buyer's Agent in 2022
Of Realtors 08-Naples Area Board
Local Associations
-
T
Seller's Agent in 2013
Terry Rouleau
Keller Williams Marco Realty
-
S
Buyer's Agent in 2013
Susan Shaw
Premiere Plus Realty Company
Map
Source: Marco Island Area Association of REALTORS®
MLS Number: 2215958
APN: 32431501926
- 8460 Bent Creek Ct
- 274 Indies Dr E
- 8385 Whisper Trace Ln Unit 104
- 298 Indies Dr E Unit 202
- 273 Indies Dr E Unit 102
- 273 Indies Dr E Unit 202
- 8544 Pepper Tree Way
- 8540 Pepper Tree Way
- 8556 Pepper Tree Way
- 8375 Whisper Trace Ln Unit M-203
- 309 Indies Dr E Unit 202
- 238 Indies Dr E Unit 101
- 238 Indies Dr E Unit 202
- 8355 Whisper Trace Way Unit 103
- 322 Indies Dr W Unit 102
- 309 Indies Dr W Unit 202
