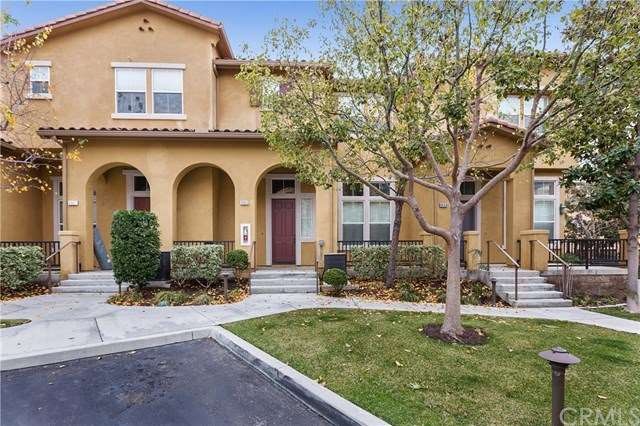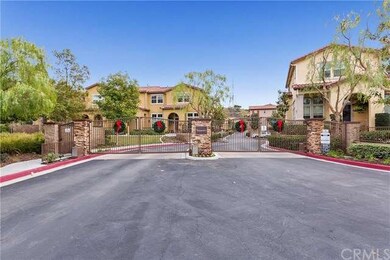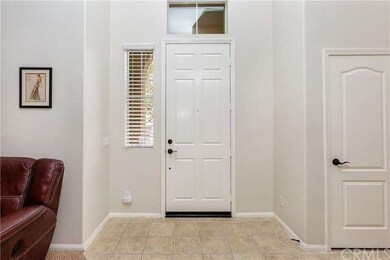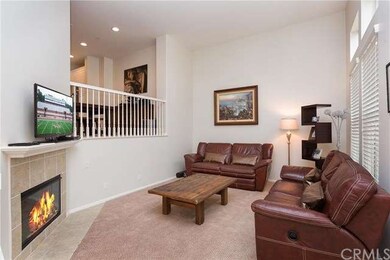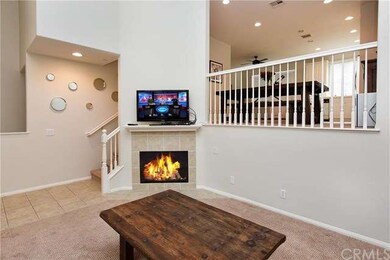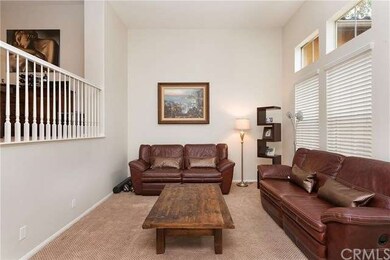
8463 E Kendra Loop Unit 20 Orange, CA 92867
Highlights
- All Bedrooms Downstairs
- Gated Community
- 2 Car Direct Access Garage
- Anaheim Hills Elementary School Rated A
- Cathedral Ceiling
- 4-minute walk to Fred Barrera Park
About This Home
As of April 2016Huge reduction in price. Don't miss out! Absolutely beautiful home in a desirable gated community. Home features 2 Master suites and an additional half bath. Plus a Loft Office/Study area. One Master suite bathroom is quite large and has dual sinks. This Suite features a walk in closet. second en-suite has nice bathroom as well. Spacious Living room with vaulted ceilings and fireplace. Separate family room open up to gourmet kitchen has stainless appliances and large island with breakfast bar.
Nice formal dining room open for conversation with kitchen and living room guests. This home has a very open feel and would be perfect for entertaining. Some of the custom upgrades include: Berber carpet, tile, upgraded paint, window treatments, built in cabinets and computer area. Two car attached garage. Tremot community offers parks and play ground for kids. Location is close to everything. Be sure to check out the schools! Amazing turn key home! Be sure to check out the award winning schools in the area. Complex is FHA approved.
Last Agent to Sell the Property
Shaner Brokerage Corporation License #01718644 Listed on: 01/11/2016

Property Details
Home Type
- Condominium
Est. Annual Taxes
- $11,058
Year Built
- Built in 2006
Lot Details
- Two or More Common Walls
- Zero Lot Line
HOA Fees
- $250 Monthly HOA Fees
Parking
- 2 Car Direct Access Garage
- Parking Available
- Assigned Parking
Home Design
- Tile Roof
- Concrete Roof
Interior Spaces
- 1,615 Sq Ft Home
- 4-Story Property
- Built-In Features
- Cathedral Ceiling
- Ceiling Fan
- Recessed Lighting
- Blinds
- Panel Doors
- Family Room with Fireplace
- Family Room Off Kitchen
- Dining Room
Kitchen
- Open to Family Room
- Eat-In Kitchen
- Breakfast Bar
- Gas Oven
- Gas Cooktop
- <<microwave>>
- Dishwasher
- Kitchen Island
- Tile Countertops
- Disposal
Flooring
- Carpet
- Tile
Bedrooms and Bathrooms
- 2 Bedrooms
- All Bedrooms Down
Laundry
- Laundry Room
- Laundry on upper level
Home Security
Outdoor Features
- Patio
- Exterior Lighting
- Front Porch
Utilities
- Central Heating and Cooling System
Listing and Financial Details
- Tax Lot 1
- Tax Tract Number 16601
- Assessor Parcel Number 93052352
Community Details
Overview
- 97 Units
- Crummack Huseby Association, Phone Number (949) 367-9430
- Foothills
Amenities
- Community Barbecue Grill
- Laundry Facilities
Recreation
- Community Playground
Security
- Gated Community
- Fire and Smoke Detector
Ownership History
Purchase Details
Purchase Details
Home Financials for this Owner
Home Financials are based on the most recent Mortgage that was taken out on this home.Purchase Details
Home Financials for this Owner
Home Financials are based on the most recent Mortgage that was taken out on this home.Purchase Details
Home Financials for this Owner
Home Financials are based on the most recent Mortgage that was taken out on this home.Purchase Details
Purchase Details
Home Financials for this Owner
Home Financials are based on the most recent Mortgage that was taken out on this home.Similar Homes in the area
Home Values in the Area
Average Home Value in this Area
Purchase History
| Date | Type | Sale Price | Title Company |
|---|---|---|---|
| Quit Claim Deed | -- | -- | |
| Quit Claim Deed | -- | -- | |
| Grant Deed | $482,500 | First American Title Company | |
| Grant Deed | $435,000 | Lawyers Title | |
| Interfamily Deed Transfer | -- | Fnt | |
| Interfamily Deed Transfer | -- | None Available | |
| Grant Deed | $543,000 | Chicago Title Co |
Mortgage History
| Date | Status | Loan Amount | Loan Type |
|---|---|---|---|
| Previous Owner | $417,000 | New Conventional | |
| Previous Owner | $417,000 | New Conventional | |
| Previous Owner | $71,635 | Credit Line Revolving |
Property History
| Date | Event | Price | Change | Sq Ft Price |
|---|---|---|---|---|
| 04/13/2016 04/13/16 | Sold | $482,500 | -1.5% | $299 / Sq Ft |
| 03/07/2016 03/07/16 | Pending | -- | -- | -- |
| 02/21/2016 02/21/16 | Price Changed | $490,000 | -3.0% | $303 / Sq Ft |
| 01/11/2016 01/11/16 | For Sale | $505,000 | +16.1% | $313 / Sq Ft |
| 09/19/2013 09/19/13 | Sold | $435,000 | 0.0% | $269 / Sq Ft |
| 08/11/2013 08/11/13 | Pending | -- | -- | -- |
| 07/12/2013 07/12/13 | Price Changed | $435,000 | -3.3% | $269 / Sq Ft |
| 06/19/2013 06/19/13 | For Sale | $450,000 | -- | $279 / Sq Ft |
Tax History Compared to Growth
Tax History
| Year | Tax Paid | Tax Assessment Tax Assessment Total Assessment is a certain percentage of the fair market value that is determined by local assessors to be the total taxable value of land and additions on the property. | Land | Improvement |
|---|---|---|---|---|
| 2024 | $11,058 | $559,978 | $293,444 | $266,534 |
| 2023 | $10,834 | $548,999 | $287,691 | $261,308 |
| 2022 | $11,491 | $620,000 | $357,735 | $262,265 |
| 2021 | $10,319 | $527,682 | $276,520 | $251,162 |
| 2020 | $10,145 | $522,272 | $273,685 | $248,587 |
| 2019 | $10,045 | $512,032 | $268,319 | $243,713 |
| 2018 | $9,817 | $501,993 | $263,058 | $238,935 |
| 2017 | $9,545 | $492,150 | $257,900 | $234,250 |
| 2016 | $9,074 | $450,457 | $221,876 | $228,581 |
| 2015 | $8,846 | $443,691 | $218,543 | $225,148 |
| 2014 | $8,683 | $435,000 | $214,262 | $220,738 |
Agents Affiliated with this Home
-
Lori Soliz

Seller's Agent in 2016
Lori Soliz
Shaner Brokerage Corporation
(951) 733-7351
3 in this area
56 Total Sales
-
Chasin Prather

Buyer's Agent in 2016
Chasin Prather
Chasin RE
(714) 709-3785
16 in this area
70 Total Sales
-
Jo Stepanenko

Seller's Agent in 2013
Jo Stepanenko
Caliber Real Estate Group
(714) 524-7837
16 Total Sales
Map
Source: California Regional Multiple Listing Service (CRMLS)
MLS Number: IG16005981
APN: 930-523-52
- 8543 E Kendra Loop
- 6503 E Marengo Dr
- 8034 E Portico Terrace
- 6516 E Paseo Diego
- 6504 E Paseo Diego
- 6584 E Paseo Diego
- 2483 N Highwood Rd
- 6519 E Paseo Diego
- 7821 E Portico Terrace
- 6717 E Leafwood Dr
- 2437 N Eaton Ct
- 2442 N Hawksfield Way
- 1041 S Falling Leaf Cir
- 6511 E Paseo Alcazaa
- 6587 E Via Fresco
- 830 S Amber Ln
- 1084 S Burlwood Dr
- 2272 N Parkhurst Dr
- 730 S Stillwater Ln
- 7410 E Skyline Dr
