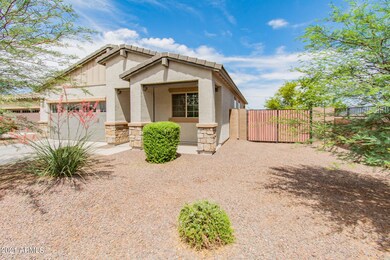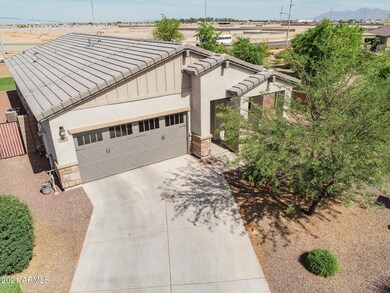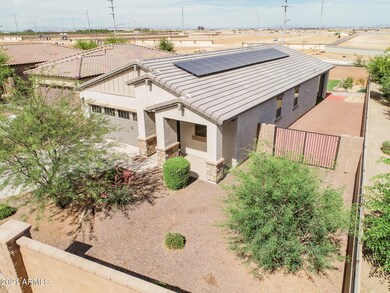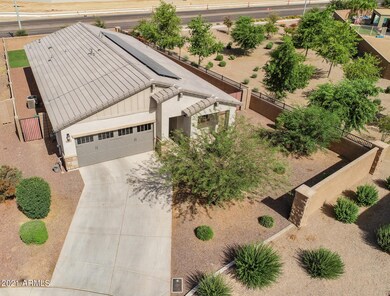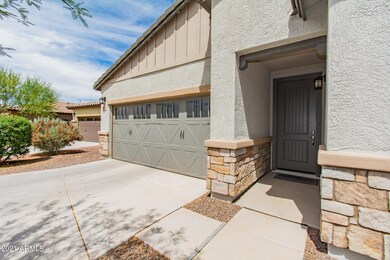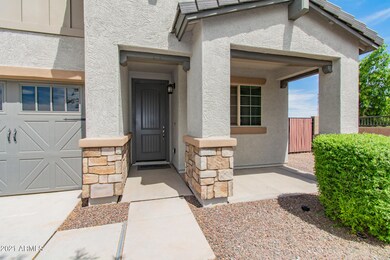
8463 N 171st Dr Waddell, AZ 85355
Highlights
- RV Gated
- Santa Barbara Architecture
- Granite Countertops
- Solar Power System
- Corner Lot
- Covered patio or porch
About This Home
As of July 2021Feel right at home in this beautifully maintained turn key home located in the charming neighborhood of Granite Vista. This home boasts a neutral color palette with gorgeous granite countertops that contrast nicely against the dark cabinetry throughout the kitchen and bathrooms. Situated on a larger lot, with neighbors only on one immediate side, you'll find plenty of privacy. The OWNED SOLAR panels will save you lots in energy costs especially during the warm summer months. Just steps away from a park with 2 bocce ball courts and a playground, it's a perfect place to entertain family and friends. Conveniently located near the loop 303 and close to shopping, restaurants and Spring Training facilities. This home is a must see and is in impeccable condition! You won't want to miss it!
Last Agent to Sell the Property
PRO-formance Realty Concepts License #SA678739000 Listed on: 06/18/2021
Home Details
Home Type
- Single Family
Est. Annual Taxes
- $1,347
Year Built
- Built in 2017
Lot Details
- 7,136 Sq Ft Lot
- Desert faces the front of the property
- Wrought Iron Fence
- Block Wall Fence
- Artificial Turf
- Corner Lot
- Front Yard Sprinklers
HOA Fees
- $80 Monthly HOA Fees
Parking
- 2 Car Direct Access Garage
- Garage Door Opener
- RV Gated
Home Design
- Santa Barbara Architecture
- Wood Frame Construction
- Tile Roof
- Concrete Roof
- Stone Exterior Construction
- Stucco
Interior Spaces
- 1,591 Sq Ft Home
- 1-Story Property
- Ceiling Fan
- Double Pane Windows
Kitchen
- Eat-In Kitchen
- Breakfast Bar
- <<builtInMicrowave>>
- Kitchen Island
- Granite Countertops
Flooring
- Carpet
- Tile
Bedrooms and Bathrooms
- 3 Bedrooms
- 2 Bathrooms
- Dual Vanity Sinks in Primary Bathroom
Schools
- Mountain View Elementary School
- Mountain View Middle School
- Shadow Ridge High School
Utilities
- Central Air
- Heating System Uses Natural Gas
- Tankless Water Heater
- High Speed Internet
- Cable TV Available
Additional Features
- Solar Power System
- Covered patio or porch
Listing and Financial Details
- Tax Lot 136
- Assessor Parcel Number 502-11-186
Community Details
Overview
- Association fees include ground maintenance
- City Property Mangmt Association, Phone Number (602) 437-4777
- Built by ELLIOTT HOMES
- Granite Vista Phase 1B Subdivision, Carefree Floorplan
Recreation
- Community Playground
- Bike Trail
Ownership History
Purchase Details
Purchase Details
Purchase Details
Home Financials for this Owner
Home Financials are based on the most recent Mortgage that was taken out on this home.Purchase Details
Home Financials for this Owner
Home Financials are based on the most recent Mortgage that was taken out on this home.Purchase Details
Home Financials for this Owner
Home Financials are based on the most recent Mortgage that was taken out on this home.Similar Homes in Waddell, AZ
Home Values in the Area
Average Home Value in this Area
Purchase History
| Date | Type | Sale Price | Title Company |
|---|---|---|---|
| Trustee Deed | $276,000 | None Listed On Document | |
| Special Warranty Deed | -- | None Listed On Document | |
| Warranty Deed | $400,000 | Pioneer Title Agency Inc | |
| Special Warranty Deed | $216,904 | Stewart Title Arizona Agency | |
| Special Warranty Deed | -- | Stewart Title Arizona Agency |
Mortgage History
| Date | Status | Loan Amount | Loan Type |
|---|---|---|---|
| Previous Owner | $183,150 | FHA | |
| Previous Owner | $125,000 | New Conventional | |
| Previous Owner | $221,400 | New Conventional | |
| Previous Owner | $209,664 | FHA |
Property History
| Date | Event | Price | Change | Sq Ft Price |
|---|---|---|---|---|
| 07/17/2025 07/17/25 | For Sale | $409,000 | +2.6% | $257 / Sq Ft |
| 07/13/2021 07/13/21 | Sold | $398,600 | +10.7% | $251 / Sq Ft |
| 06/21/2021 06/21/21 | Pending | -- | -- | -- |
| 06/10/2021 06/10/21 | For Sale | $360,000 | -- | $226 / Sq Ft |
Tax History Compared to Growth
Tax History
| Year | Tax Paid | Tax Assessment Tax Assessment Total Assessment is a certain percentage of the fair market value that is determined by local assessors to be the total taxable value of land and additions on the property. | Land | Improvement |
|---|---|---|---|---|
| 2025 | $1,663 | $19,065 | -- | -- |
| 2024 | $1,423 | $18,158 | -- | -- |
| 2023 | $1,423 | $29,150 | $5,830 | $23,320 |
| 2022 | $1,336 | $23,160 | $4,630 | $18,530 |
| 2021 | $1,373 | $21,550 | $4,310 | $17,240 |
| 2020 | $1,347 | $19,650 | $3,930 | $15,720 |
| 2019 | $1,311 | $18,310 | $3,660 | $14,650 |
| 2018 | $1,272 | $3,075 | $3,075 | $0 |
| 2017 | $64 | $585 | $585 | $0 |
Agents Affiliated with this Home
-
Charles Martinet

Seller's Agent in 2025
Charles Martinet
Grand Canyon Realty
(480) 343-9404
144 Total Sales
-
Jose Palafox
J
Seller Co-Listing Agent in 2025
Jose Palafox
Grand Canyon Realty
12 Total Sales
-
Katherine Massey

Seller's Agent in 2021
Katherine Massey
PRO-formance Realty Concepts
(623) 258-3734
3 in this area
33 Total Sales
-
Marlon Avila

Seller Co-Listing Agent in 2021
Marlon Avila
PRO-formance Realty Concepts
(623) 826-9310
5 in this area
113 Total Sales
-
Eugene Salsberry

Buyer's Agent in 2021
Eugene Salsberry
Realty One Group
(623) 552-3773
1 in this area
54 Total Sales
Map
Source: Arizona Regional Multiple Listing Service (ARMLS)
MLS Number: 6248770
APN: 502-11-186
- 8587 N 171st Dr
- 17082 W Seldon Ln
- 17074 W Seldon Ln
- 17031 W Butler Ave
- 17022 W Echo Ln
- 8665 N 171st Dr
- 8513 N 172nd Ln
- 16955 W Butler Ave
- 17154 Las Palmaritas Dr
- 8560 N 175th Ln
- 8556 N 175th Ln
- 8611 N 176th Ln
- 8552 N 175th Ln
- 8553 N 175th Ln
- 8272 N 170th Ln
- 17253 W Echo Ln
- 17007 W El Caminito Dr
- 17288 W Laurie Ln
- 17311 W Seldon Ln
- 16972 W Alice Ave

