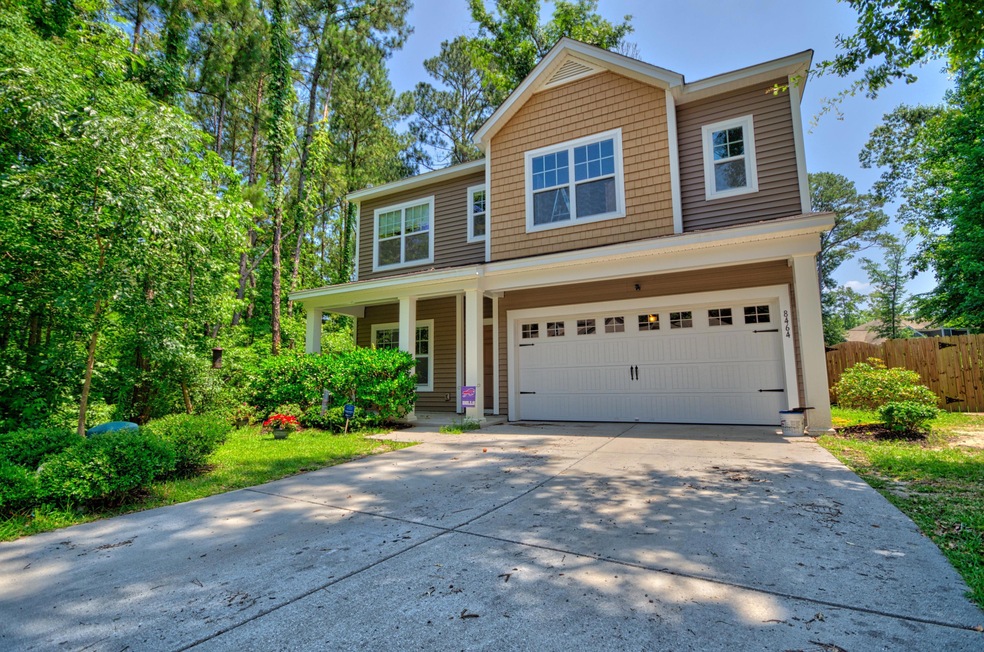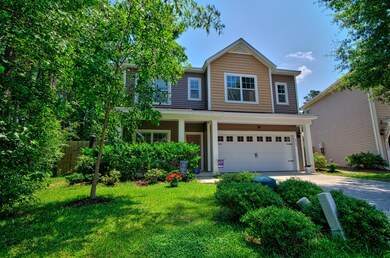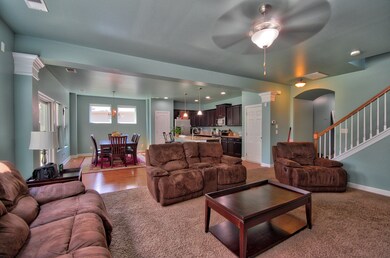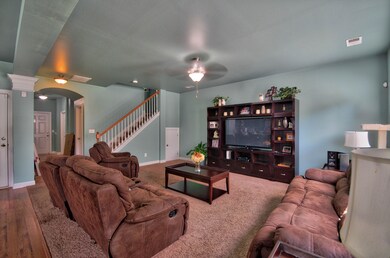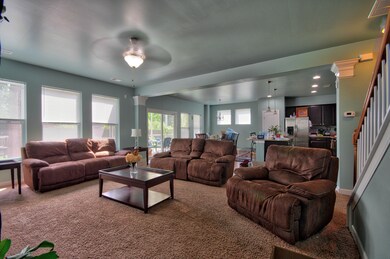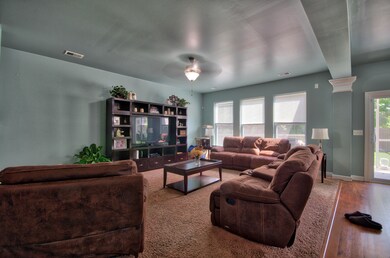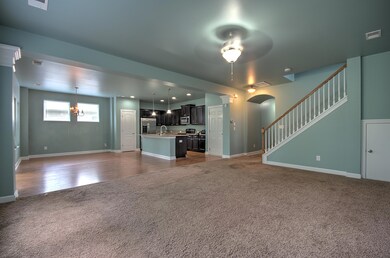
8464 Athens Way North Charleston, SC 29420
Highlights
- Traditional Architecture
- Cul-De-Sac
- Walk-In Closet
- Fort Dorchester High School Rated A-
- Tray Ceiling
- Cooling Available
About This Home
As of August 2016BUYER INCENTIVE: $3000 Closing costs with acceptable offer! Beautiful 4 Bedroom, 2.5 Bathroom home on a cul-de-sac in desirable Dorchester 2 school district. Spacious and open first floor with plenty of natural light. Kitchen boasts plenty of counter space with granite counter tops and stainless steel appliances. With room for a large dining table and the screened in porch, this home is perfect for entertaining. The downstairs also includes a half bath and study, which is currently being used as a 5th bedroom. The master suite has tray ceilings, separate garden tub and shower, dual vanity, and large walk-in closet. With the privacy fence and wetlands behind the home, you have your very own oasis.
Home Details
Home Type
- Single Family
Est. Annual Taxes
- $2,030
Year Built
- Built in 2012
Lot Details
- 7,841 Sq Ft Lot
- Cul-De-Sac
- Privacy Fence
- Wood Fence
HOA Fees
- $21 Monthly HOA Fees
Parking
- 2 Car Garage
- Garage Door Opener
Home Design
- Traditional Architecture
- Slab Foundation
- Fiberglass Roof
- Vinyl Siding
Interior Spaces
- 2,471 Sq Ft Home
- 2-Story Property
- Tray Ceiling
- Ceiling Fan
- Family Room
- Combination Dining and Living Room
- Utility Room with Study Area
Kitchen
- Dishwasher
- Kitchen Island
Flooring
- Laminate
- Vinyl
Bedrooms and Bathrooms
- 4 Bedrooms
- Walk-In Closet
- Garden Bath
Laundry
- Laundry Room
- Dryer
- Washer
Schools
- Eagle Nest Elementary School
- River Oaks Middle School
- Ft. Dorchester High School
Utilities
- Cooling Available
- Heating Available
- Tankless Water Heater
Community Details
- Appian Place Subdivision
Ownership History
Purchase Details
Home Financials for this Owner
Home Financials are based on the most recent Mortgage that was taken out on this home.Purchase Details
Home Financials for this Owner
Home Financials are based on the most recent Mortgage that was taken out on this home.Purchase Details
Purchase Details
Similar Homes in North Charleston, SC
Home Values in the Area
Average Home Value in this Area
Purchase History
| Date | Type | Sale Price | Title Company |
|---|---|---|---|
| Deed | $251,000 | None Available | |
| Deed | $215,720 | -- | |
| Limited Warranty Deed | -- | -- | |
| Deed | $220,000 | None Available |
Mortgage History
| Date | Status | Loan Amount | Loan Type |
|---|---|---|---|
| Open | $50,000 | Credit Line Revolving | |
| Previous Owner | $259,283 | VA | |
| Previous Owner | $215,720 | VA |
Property History
| Date | Event | Price | Change | Sq Ft Price |
|---|---|---|---|---|
| 07/17/2025 07/17/25 | For Sale | $410,000 | +63.3% | $155 / Sq Ft |
| 08/31/2016 08/31/16 | Sold | $251,000 | -7.0% | $102 / Sq Ft |
| 07/30/2016 07/30/16 | Pending | -- | -- | -- |
| 06/03/2016 06/03/16 | For Sale | $270,000 | -- | $109 / Sq Ft |
Tax History Compared to Growth
Tax History
| Year | Tax Paid | Tax Assessment Tax Assessment Total Assessment is a certain percentage of the fair market value that is determined by local assessors to be the total taxable value of land and additions on the property. | Land | Improvement |
|---|---|---|---|---|
| 2024 | $3,161 | $16,430 | $3,400 | $13,030 |
| 2023 | $3,161 | $10,910 | $2,200 | $8,710 |
| 2022 | $2,796 | $10,910 | $2,200 | $8,710 |
| 2021 | $2,796 | $10,910 | $2,200 | $8,710 |
| 2020 | $2,687 | $10,040 | $2,200 | $7,840 |
| 2019 | $2,649 | $10,040 | $2,200 | $7,840 |
| 2018 | $6,388 | $9,520 | $1,600 | $7,920 |
| 2017 | $6,305 | $9,520 | $1,600 | $7,920 |
| 2016 | $2,285 | $9,520 | $1,600 | $7,920 |
| 2015 | $2,280 | $9,520 | $1,600 | $7,920 |
| 2014 | -- | $214,600 | $0 | $0 |
Agents Affiliated with this Home
-
Allycia Dreyer
A
Seller's Agent in 2025
Allycia Dreyer
BHHS Carolina Sun Real Estate
(404) 713-8534
1 Total Sale
-
Bill Olson

Seller's Agent in 2016
Bill Olson
Real Broker, LLC
(843) 580-8010
97 Total Sales
-
Laura Munn

Buyer's Agent in 2016
Laura Munn
Matt O'Neill Real Estate
(843) 737-2865
77 Total Sales
Map
Source: CHS Regional MLS
MLS Number: 16014861
APN: 181-01-02-014
- 4606 Moss Ct
- 3239 Landing Pkwy
- 0 Dorchester Rd Unit 24030438
- 5406 Woodbreeze Dr
- 5318 Natures Color Ln
- 5433 Falling Tide
- 5349 Deep Blue Ln
- 8330 Longridge Rd
- 8328 Berringer Bluff
- 8300 Berringer Bluff
- 8309 Berringer Bluff
- 5406 Crosland Ct E
- 8153 Governors Walk
- 5413 Barnsley Dr
- 8743 Grassy Oak Trail
- 8739 Grassy Oak Trail
- 5226 Fernland Way
- 5509 Copper Trace
- 5223 Fernland Way
- 8634 Grassy Oak Trail
