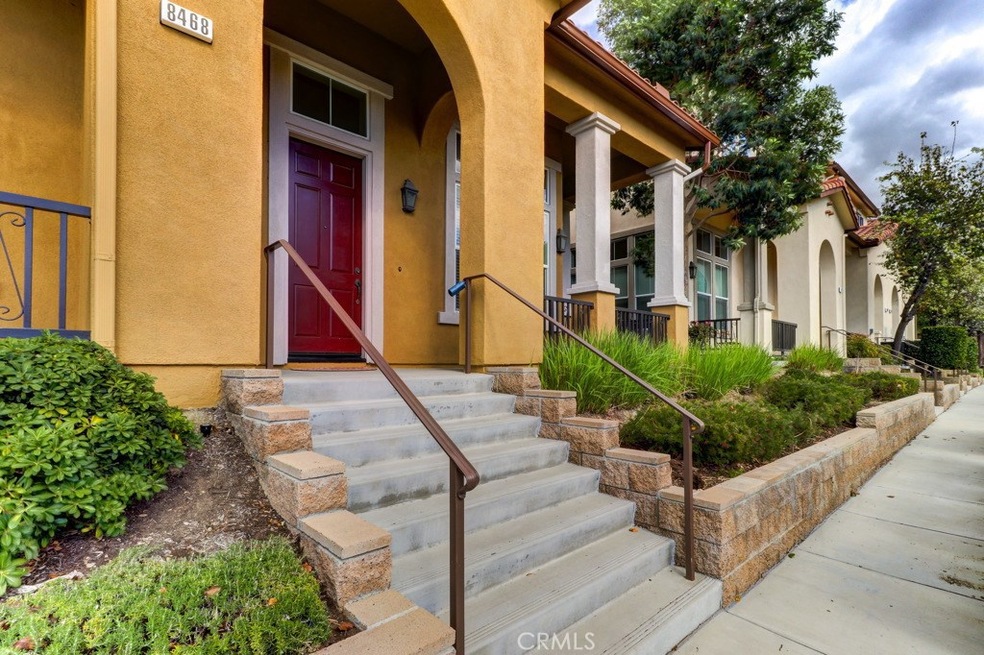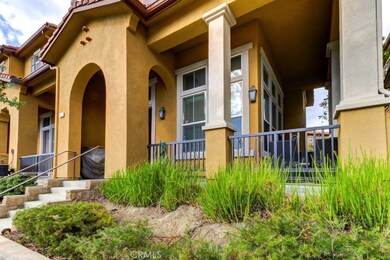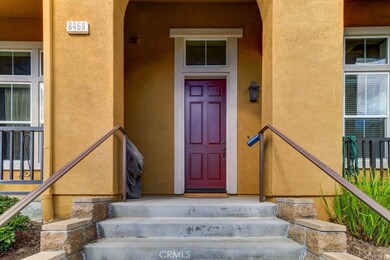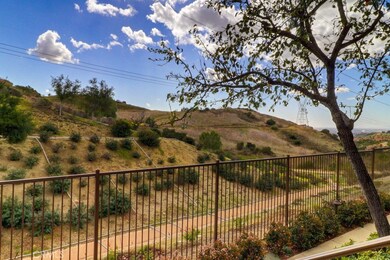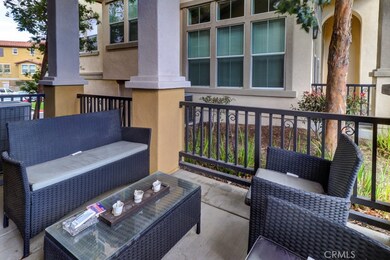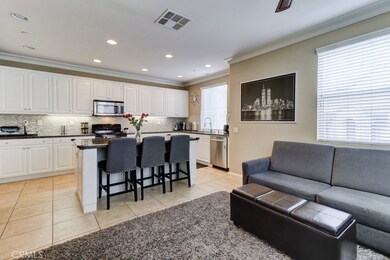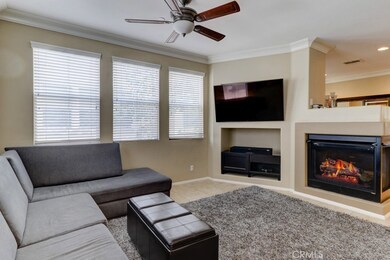
8468 E Kendra Loop Unit 41 Orange, CA 92867
Highlights
- View of Catalina
- Updated Kitchen
- Main Floor Bedroom
- Anaheim Hills Elementary School Rated A
- Two Way Fireplace
- 4-minute walk to Fred Barrera Park
About This Home
As of April 2018Amazingly Upgraded Serrano Height Community of Tremont End Unit Town home with 4 Bedrooms & 2.5 Bath with open Floor plan with Lots of Windows will welcome you in. One Bedroom Downstairs on Entrance Level, make this unit very Special. Breath taking, Panoramic View of the Canyon & City Lights add to the Value of this Unit. Large and Open Family Room next to the kitchen with Granite Over Size Upgraded Island & Counter tops. All New abundance White Cabinets and Stainless Steel Appliances .Vaulted Ceiling & Recessed Lights throughout. Laminate Flooring with the clean look makes this unit very inviting. Stepping up to the formal dinning room which is separated by a cozy dual-sided fireplace adjoins the Family/Kitchen area creates charming entertaining area for gatherings. Master Bedroom with walking closets & two more bedroom plus generous size laundry room on top floor. Upgraded Bathrooms with dual sink vanity & separated shower in master bedroom. 2 car garage with storage & direct access to the unit. Highly rated Orange Unified School District with Walking distanced Elementary school plus hiking trails make it perfect Home for lucky family very convenient to enjoy the best life style.
Last Agent to Sell the Property
Realty One Group West License #01233512 Listed on: 02/19/2018

Last Buyer's Agent
Alexander Good
FREEALTY
Property Details
Home Type
- Condominium
Est. Annual Taxes
- $12,564
Year Built
- Built in 2006
Lot Details
- 1 Common Wall
- Landscaped
- Level Lot
- Lawn
- Zero Lot Line
HOA Fees
- $260 Monthly HOA Fees
Parking
- 2 Car Garage
Property Views
- Catalina
- Panoramic
- City Lights
- Canyon
Home Design
- Patio Home
Interior Spaces
- 1,740 Sq Ft Home
- Two Way Fireplace
- Entryway
- Family Room with Fireplace
- Family Room Off Kitchen
- Living Room with Fireplace
- Laminate Flooring
Kitchen
- Updated Kitchen
- Open to Family Room
- Gas Oven
- Gas Range
- <<microwave>>
- Dishwasher
- Kitchen Island
- Stone Countertops
- Self-Closing Drawers and Cabinet Doors
Bedrooms and Bathrooms
- 4 Bedrooms | 1 Main Level Bedroom
- All Upper Level Bedrooms
- Walk-In Closet
Laundry
- Laundry Room
- Laundry on upper level
Schools
- Anaheim Hills Elementary School
- Elrancho Middle School
- Canyon High School
Additional Features
- Exterior Lighting
- Central Heating and Cooling System
Listing and Financial Details
- Tax Lot 1
- Tax Tract Number 16601
- Assessor Parcel Number 93052373
Community Details
Overview
- 97 Units
- Tremont Association, Phone Number (714) 505-1444
Recreation
- Community Playground
- Community Pool
Ownership History
Purchase Details
Home Financials for this Owner
Home Financials are based on the most recent Mortgage that was taken out on this home.Purchase Details
Home Financials for this Owner
Home Financials are based on the most recent Mortgage that was taken out on this home.Purchase Details
Home Financials for this Owner
Home Financials are based on the most recent Mortgage that was taken out on this home.Purchase Details
Purchase Details
Home Financials for this Owner
Home Financials are based on the most recent Mortgage that was taken out on this home.Similar Homes in Orange, CA
Home Values in the Area
Average Home Value in this Area
Purchase History
| Date | Type | Sale Price | Title Company |
|---|---|---|---|
| Grant Deed | $600,000 | North American Title Co | |
| Grant Deed | -- | North American Title Co | |
| Grant Deed | $386,000 | First American Title Company | |
| Grant Deed | $335,000 | Ticor Title Company Of Ca | |
| Trustee Deed | $390,000 | Accommodation | |
| Grant Deed | $640,500 | Chicago Title |
Mortgage History
| Date | Status | Loan Amount | Loan Type |
|---|---|---|---|
| Open | $491,000 | New Conventional | |
| Closed | $482,650 | New Conventional | |
| Closed | $480,000 | New Conventional | |
| Closed | $480,000 | New Conventional | |
| Previous Owner | $306,200 | New Conventional | |
| Previous Owner | $326,507 | FHA | |
| Previous Owner | $576,000 | Purchase Money Mortgage |
Property History
| Date | Event | Price | Change | Sq Ft Price |
|---|---|---|---|---|
| 04/02/2018 04/02/18 | Sold | $600,000 | 0.0% | $345 / Sq Ft |
| 03/30/2018 03/30/18 | For Sale | $599,990 | 0.0% | $345 / Sq Ft |
| 02/24/2018 02/24/18 | Pending | -- | -- | -- |
| 02/19/2018 02/19/18 | For Sale | $599,990 | +55.4% | $345 / Sq Ft |
| 12/28/2012 12/28/12 | Sold | $386,000 | 0.0% | $222 / Sq Ft |
| 12/20/2012 12/20/12 | Pending | -- | -- | -- |
| 12/11/2012 12/11/12 | Off Market | $386,000 | -- | -- |
| 12/11/2012 12/11/12 | For Sale | $399,900 | +3.6% | $230 / Sq Ft |
| 11/04/2012 11/04/12 | Off Market | $386,000 | -- | -- |
| 10/17/2012 10/17/12 | For Sale | $399,900 | -- | $230 / Sq Ft |
Tax History Compared to Growth
Tax History
| Year | Tax Paid | Tax Assessment Tax Assessment Total Assessment is a certain percentage of the fair market value that is determined by local assessors to be the total taxable value of land and additions on the property. | Land | Improvement |
|---|---|---|---|---|
| 2024 | $12,564 | $669,310 | $358,301 | $311,009 |
| 2023 | $12,311 | $656,187 | $351,276 | $304,911 |
| 2022 | $12,000 | $643,321 | $344,388 | $298,933 |
| 2021 | $11,728 | $630,707 | $337,635 | $293,072 |
| 2020 | $11,539 | $624,240 | $334,173 | $290,067 |
| 2019 | $11,423 | $612,000 | $327,620 | $284,380 |
| 2018 | $9,241 | $417,751 | $156,625 | $261,126 |
| 2017 | $9,003 | $409,560 | $153,554 | $256,006 |
| 2016 | $8,801 | $401,530 | $150,543 | $250,987 |
| 2015 | $8,572 | $395,499 | $148,282 | $247,217 |
| 2014 | $8,417 | $387,752 | $145,377 | $242,375 |
Agents Affiliated with this Home
-
Naz Mehdizadeh

Seller's Agent in 2018
Naz Mehdizadeh
Realty One Group West
(949) 378-8010
34 Total Sales
-
Alexander Good

Buyer's Agent in 2018
Alexander Good
FREEALTY
(858) 373-9253
50 Total Sales
-
John Katnik

Seller's Agent in 2012
John Katnik
Katnik Brothers R.E. Services
(714) 486-1419
184 in this area
585 Total Sales
-
M
Buyer's Agent in 2012
Mehdi Moarefian
California Coast Properties
Map
Source: California Regional Multiple Listing Service (CRMLS)
MLS Number: OC18039225
APN: 930-523-73
- 8543 E Kendra Loop
- 6503 E Marengo Dr
- 6516 E Paseo Diego
- 8034 E Portico Terrace
- 6504 E Paseo Diego
- 6584 E Paseo Diego
- 6519 E Paseo Diego
- 2483 N Highwood Rd
- 6717 E Leafwood Dr
- 7821 E Portico Terrace
- 1041 S Falling Leaf Cir
- 6511 E Paseo Alcazaa
- 6587 E Via Fresco
- 1084 S Burlwood Dr
- 2442 N Hawksfield Way
- 2437 N Eaton Ct
- 830 S Amber Ln
- 701 S Carriage Cir
- 730 S Stillwater Ln
- 2272 N Parkhurst Dr
