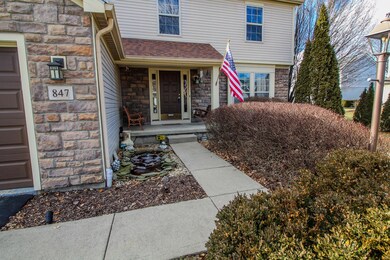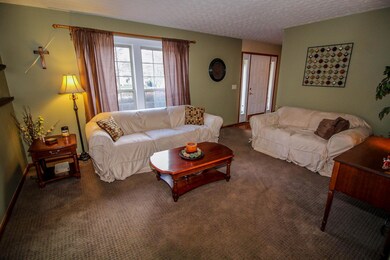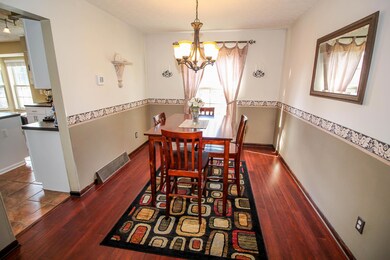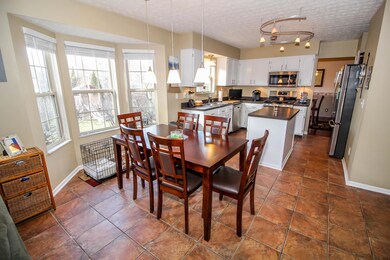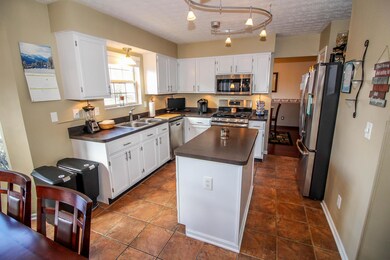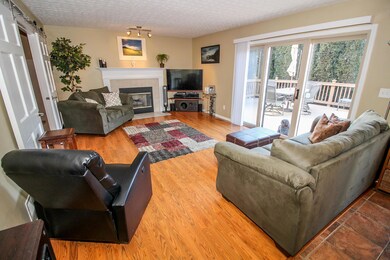
847 Thornview Dr Galloway, OH 43119
Wexford-Thornapple NeighborhoodHighlights
- Deck
- 2 Car Attached Garage
- Family Room
- Hilliard Bradley High School Rated A-
- Forced Air Heating and Cooling System
- Carpet
About This Home
As of October 2020Here is a great opportunity to buy in highly desirable Thornapple Grove. Here is a 4 bedroom 3.5 bath home with many updates and added amenities. Updates include wood flooring, stainless steel appliances, finished lower level with it's own full bath and 2 separate home theater systems with a 5 way and 7 way audio surround systems plus a wet bar. The master bedroom features vaulted ceilings and large master bath area. Outside you'll find a huge entertainment style deck, plumbed gas grilled, a coy pond next to the front porch and low-voltage accent lighting. Close to shopping and easy access to freeways, downtown and Ohio State. Call your agent to schedule a personal showing today!
Last Agent to Sell the Property
Sell For One Percent License #2005016616 Listed on: 02/08/2019
Home Details
Home Type
- Single Family
Est. Annual Taxes
- $5,800
Year Built
- Built in 1996
Parking
- 2 Car Attached Garage
Home Design
- Block Foundation
- Vinyl Siding
- Stone Exterior Construction
Interior Spaces
- 2,306 Sq Ft Home
- 2-Story Property
- Gas Log Fireplace
- Insulated Windows
- Family Room
- Electric Dryer Hookup
Kitchen
- Gas Range
- <<microwave>>
- Dishwasher
Flooring
- Carpet
- Vinyl
Bedrooms and Bathrooms
- 4 Bedrooms
Basement
- Partial Basement
- Recreation or Family Area in Basement
- Crawl Space
Utilities
- Forced Air Heating and Cooling System
- Heating System Uses Gas
- Gas Water Heater
Additional Features
- Deck
- 7,405 Sq Ft Lot
Listing and Financial Details
- Home warranty included in the sale of the property
- Assessor Parcel Number 560-226550
Ownership History
Purchase Details
Home Financials for this Owner
Home Financials are based on the most recent Mortgage that was taken out on this home.Purchase Details
Home Financials for this Owner
Home Financials are based on the most recent Mortgage that was taken out on this home.Purchase Details
Home Financials for this Owner
Home Financials are based on the most recent Mortgage that was taken out on this home.Purchase Details
Home Financials for this Owner
Home Financials are based on the most recent Mortgage that was taken out on this home.Similar Homes in the area
Home Values in the Area
Average Home Value in this Area
Purchase History
| Date | Type | Sale Price | Title Company |
|---|---|---|---|
| Warranty Deed | $325,000 | Safe Title Of Ohio | |
| Warranty Deed | $299,800 | None Available | |
| Interfamily Deed Transfer | -- | Stellar | |
| Deed | $176,650 | -- |
Mortgage History
| Date | Status | Loan Amount | Loan Type |
|---|---|---|---|
| Open | $260,000 | New Conventional | |
| Previous Owner | $239,840 | New Conventional | |
| Previous Owner | $155,900 | New Conventional | |
| Previous Owner | $156,800 | New Conventional | |
| Previous Owner | $134,500 | Unknown | |
| Previous Owner | $135,300 | Unknown | |
| Previous Owner | $141,200 | New Conventional |
Property History
| Date | Event | Price | Change | Sq Ft Price |
|---|---|---|---|---|
| 10/01/2020 10/01/20 | Sold | $325,000 | +1.6% | $98 / Sq Ft |
| 08/14/2020 08/14/20 | For Sale | $319,900 | +6.7% | $97 / Sq Ft |
| 03/21/2019 03/21/19 | Sold | $299,800 | 0.0% | $130 / Sq Ft |
| 02/13/2019 02/13/19 | Pending | -- | -- | -- |
| 02/08/2019 02/08/19 | For Sale | $299,800 | -- | $130 / Sq Ft |
Tax History Compared to Growth
Tax History
| Year | Tax Paid | Tax Assessment Tax Assessment Total Assessment is a certain percentage of the fair market value that is determined by local assessors to be the total taxable value of land and additions on the property. | Land | Improvement |
|---|---|---|---|---|
| 2024 | $7,654 | $135,520 | $29,400 | $106,120 |
| 2023 | $6,631 | $135,520 | $29,400 | $106,120 |
| 2022 | $5,815 | $95,170 | $14,740 | $80,430 |
| 2021 | $5,976 | $95,170 | $14,740 | $80,430 |
| 2020 | $5,793 | $95,170 | $14,740 | $80,430 |
| 2019 | $5,824 | $81,700 | $12,290 | $69,410 |
| 2018 | $5,364 | $81,700 | $12,290 | $69,410 |
| 2017 | $5,529 | $81,700 | $12,290 | $69,410 |
| 2016 | $5,258 | $68,600 | $10,920 | $57,680 |
| 2015 | $4,928 | $68,600 | $10,920 | $57,680 |
| 2014 | $4,937 | $68,600 | $10,920 | $57,680 |
| 2013 | $2,501 | $68,600 | $10,920 | $57,680 |
Agents Affiliated with this Home
-
Michelle Brooks

Seller's Agent in 2020
Michelle Brooks
Red 1 Realty
(614) 314-6196
2 in this area
208 Total Sales
-
Charles Collins

Buyer's Agent in 2020
Charles Collins
Red 1 Realty
(614) 325-1178
3 in this area
436 Total Sales
-
Jaysen Barlow

Seller's Agent in 2019
Jaysen Barlow
Sell For One Percent
(614) 579-1442
1 in this area
361 Total Sales
-
Laura Gardner
L
Buyer's Agent in 2019
Laura Gardner
Signature Real Estate
(614) 557-0846
16 Total Sales
Map
Source: Columbus and Central Ohio Regional MLS
MLS Number: 219003646
APN: 560-226550
- 911 Cove Point Dr
- 965 Thornapple Grove
- 791 Claytonbend Dr
- 5899 Cove Point Ct
- 975 Freida Ct
- 765 Aldengate Dr
- 6235 George Fox Dr
- 5888 Stillponds Place
- 728 Cape Henry Dr
- 712 Cape Henry Dr
- 6081 Manshire Ct
- 5813 Camhurst Ct
- 1191 Wexford Green Blvd
- 583 Marhurst Ct
- 6103 Wexford Park Dr
- 5900 Buechler Bend
- 1018 Alton Darby Creek Rd
- 1080 Shady Lake Dr Unit 1080
- 960 Hartford Village Blvd
- 6389 Riverstone Dr

