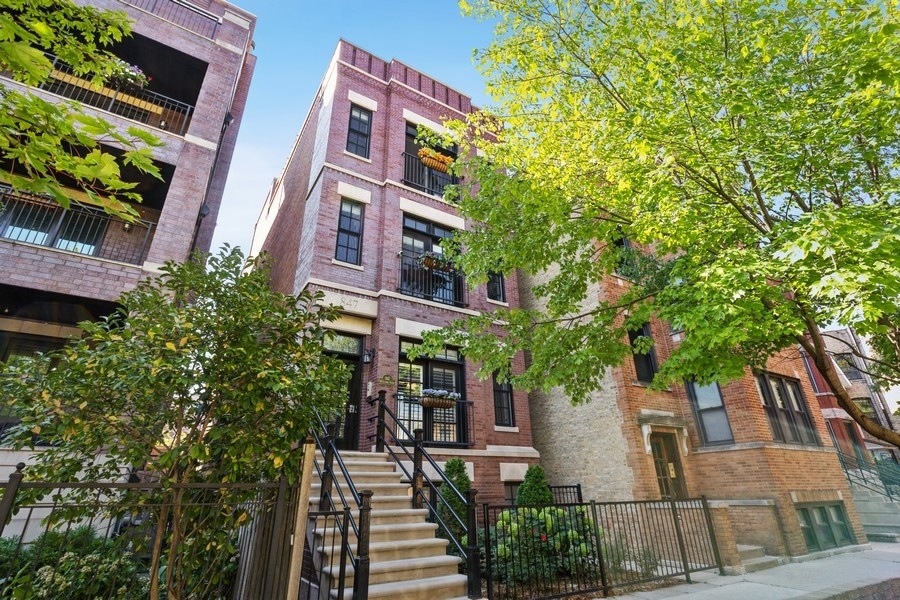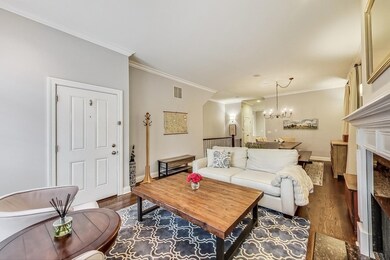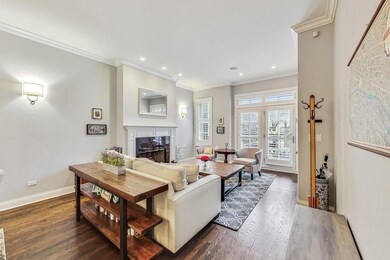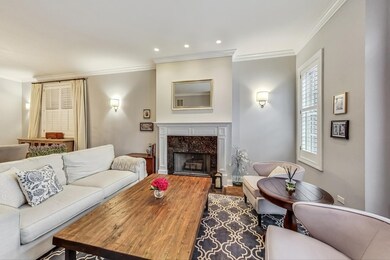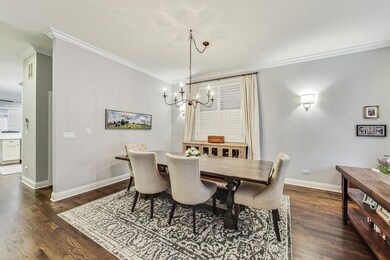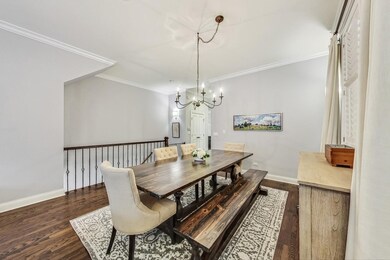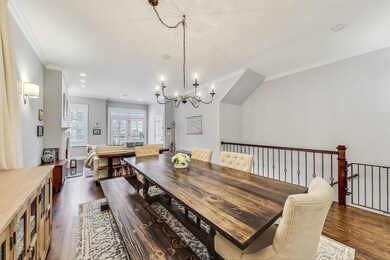
847 W Fletcher St Unit 1 Chicago, IL 60657
Lakeview East NeighborhoodHighlights
- Rooftop Deck
- 4-minute walk to Belmont Station (Brown, Purple, Red Lines)
- Steam Shower
- Lincoln Park High School Rated A
- Heated Floors
- 3-minute walk to Martin (Johnny) Park
About This Home
As of April 2024EAST LAKEVIEW - PRIME LOCATION! 847 W. Fletcher is in the heart of Lakeview, on a quiet one way, tree-lined street. Pristine 3-bedroom, 2.5-bath, duplex down with garage parking included in a boutique 2-unit building, all solid masonry construction!! Featuring an ideal floorplan that lives like a single-family home, with enormous living space on the main level and all three bedrooms on the lower level. The spacious first floor has a formal living & dining room, complete with a gas fireplace, and beautiful updated powder room. Gourmet chef's kitchen with 42" white cabinetry, white quartz countertops, gorgeous subway tile marble backsplash, breakfast bar, separate pantry, wine fridge, and high-end appliance package including a Sub-Zero refrigerator, Wolf 6-burner range & oven, and a new Bosch dishwasher (2021). The kitchen opens to an extra-wide family room with direct access to TWO private outdoor spaces. The large deck off the family room serves as an intimate setting perfect for grilling and a glass of wine. Gorgeous private roof deck over the garage features Trex-clad decking with custom cedar privacy screen and covered pergola. All outdoor furniture included!! The lower level boasts 10-foot ceilings, radiant heated floors, and feels very private and cozy. Large ensuite primary bedroom features a generous walk-in closet. Completely remodeled primary bath (2021) features custom cabinetry, dual sinks, modern soaking tub, spacious walk-in shower with rainwater showerhead and heated Toto bidet toilet. The generously sized 2nd and 3rd bedrooms offer flexibility for sleeping, workspace, and/or home gym. This home has all the upgrades: hardwood floors, crown molding, plantation shutters, separate laundry room with new (2021) Samsung washer/dryer, and Elfa shelfing in storage closets. Over $100,000 in recent upgrades!! Close to the Belmont CTA stop, Target, Starbuck's, the lakefront, and all the shopping and restaurants/nightlife East Lake View has to offer. Public schools: Tubman Elementary and Lincoln Park High School. This is a stunning home, move-in ready!
Last Agent to Sell the Property
@properties Christie's International Real Estate License #475127213 Listed on: 01/31/2024

Last Buyer's Agent
Stacey Dombar
Redfin Corporation

Townhouse Details
Home Type
- Townhome
Est. Annual Taxes
- $5,261
Year Built
- Built in 2007
HOA Fees
- $228 Monthly HOA Fees
Parking
- 1 Car Detached Garage
- Off Alley Driveway
- Parking Included in Price
Home Design
- Half Duplex
- Brick Exterior Construction
Interior Spaces
- 2,500 Sq Ft Home
- 3-Story Property
- Built-In Features
- Fireplace With Gas Starter
- Living Room with Fireplace
- Combination Dining and Living Room
- Breakfast Room
Kitchen
- Gas Oven
- Gas Cooktop
- Range Hood
- <<microwave>>
- High End Refrigerator
- Freezer
- Dishwasher
- Wine Refrigerator
- Stainless Steel Appliances
- Disposal
Flooring
- Wood
- Heated Floors
Bedrooms and Bathrooms
- 3 Bedrooms
- 3 Potential Bedrooms
- Walk-In Closet
- Dual Sinks
- Steam Shower
- Separate Shower
Laundry
- Laundry in unit
- Dryer
- Washer
- Sink Near Laundry
Finished Basement
- English Basement
- Basement Fills Entire Space Under The House
- Finished Basement Bathroom
Home Security
Outdoor Features
- Rooftop Deck
Schools
- Harriet Tubman Elementary School
- Lincoln Park High School
Utilities
- Forced Air Heating and Cooling System
- Heating System Uses Natural Gas
Listing and Financial Details
- Homeowner Tax Exemptions
Community Details
Overview
- Association fees include water, insurance
- 2 Units
Pet Policy
- Dogs and Cats Allowed
Security
- Storm Screens
Ownership History
Purchase Details
Home Financials for this Owner
Home Financials are based on the most recent Mortgage that was taken out on this home.Purchase Details
Home Financials for this Owner
Home Financials are based on the most recent Mortgage that was taken out on this home.Purchase Details
Home Financials for this Owner
Home Financials are based on the most recent Mortgage that was taken out on this home.Purchase Details
Home Financials for this Owner
Home Financials are based on the most recent Mortgage that was taken out on this home.Purchase Details
Home Financials for this Owner
Home Financials are based on the most recent Mortgage that was taken out on this home.Similar Homes in Chicago, IL
Home Values in the Area
Average Home Value in this Area
Purchase History
| Date | Type | Sale Price | Title Company |
|---|---|---|---|
| Warranty Deed | $980,000 | None Listed On Document | |
| Warranty Deed | $815,000 | First American Title | |
| Deed | $787,000 | First American Title | |
| Warranty Deed | $642,500 | Fort Dearborn Land Title Co | |
| Warranty Deed | $725,000 | Multiple |
Mortgage History
| Date | Status | Loan Amount | Loan Type |
|---|---|---|---|
| Open | $735,000 | New Conventional | |
| Previous Owner | $526,000 | New Conventional | |
| Previous Owner | $668,950 | New Conventional | |
| Previous Owner | $386,000 | New Conventional | |
| Previous Owner | $63,000 | Unknown | |
| Previous Owner | $417,000 | New Conventional | |
| Previous Owner | $580,000 | Unknown |
Property History
| Date | Event | Price | Change | Sq Ft Price |
|---|---|---|---|---|
| 04/30/2024 04/30/24 | Sold | $980,000 | -0.9% | $392 / Sq Ft |
| 02/12/2024 02/12/24 | Pending | -- | -- | -- |
| 01/31/2024 01/31/24 | For Sale | $989,000 | +21.3% | $396 / Sq Ft |
| 04/26/2021 04/26/21 | Sold | $815,000 | -1.2% | $326 / Sq Ft |
| 02/08/2021 02/08/21 | Pending | -- | -- | -- |
| 01/27/2021 01/27/21 | For Sale | $824,900 | -- | $330 / Sq Ft |
Tax History Compared to Growth
Tax History
| Year | Tax Paid | Tax Assessment Tax Assessment Total Assessment is a certain percentage of the fair market value that is determined by local assessors to be the total taxable value of land and additions on the property. | Land | Improvement |
|---|---|---|---|---|
| 2024 | $5,419 | $98,000 | $21,204 | $76,796 |
| 2023 | $5,261 | $29,000 | $14,500 | $14,500 |
| 2022 | $5,261 | $29,000 | $14,500 | $14,500 |
| 2021 | $5,162 | $28,998 | $14,499 | $14,499 |
| 2020 | $15,408 | $72,266 | $7,296 | $64,970 |
| 2019 | $15,816 | $78,720 | $7,296 | $71,424 |
| 2018 | $15,550 | $78,720 | $7,296 | $71,424 |
| 2017 | $13,377 | $65,514 | $6,384 | $59,130 |
| 2016 | $12,622 | $65,514 | $6,384 | $59,130 |
| 2015 | $11,524 | $65,514 | $6,384 | $59,130 |
| 2014 | $11,829 | $66,326 | $5,215 | $61,111 |
| 2013 | $11,585 | $66,326 | $5,215 | $61,111 |
Agents Affiliated with this Home
-
Brett Novack

Seller's Agent in 2024
Brett Novack
@ Properties
(773) 848-1464
31 in this area
186 Total Sales
-
David Jablonowski

Seller Co-Listing Agent in 2024
David Jablonowski
@properties
(773) 852-3283
21 in this area
117 Total Sales
-
S
Buyer's Agent in 2024
Stacey Dombar
Redfin Corporation
-
Megan Wood

Seller's Agent in 2021
Megan Wood
Compass
(773) 273-9581
25 in this area
165 Total Sales
-
Russell Burton
R
Seller Co-Listing Agent in 2021
Russell Burton
Compass
(773) 710-1027
24 in this area
126 Total Sales
Map
Source: Midwest Real Estate Data (MRED)
MLS Number: 11969043
APN: 14-29-206-083-1001
- 843 W Fletcher St Unit 1E
- 901 W Belmont Ave
- 3232 N Halsted St Unit D412
- 3232 N Halsted St Unit D306
- 722 W Briar Place Unit 2
- 753 W California Terrace Unit 2
- 714 W Barry Ave Unit G
- 3260 N Clark St Unit 202
- 3150 N Sheffield Ave Unit 612
- 3150 N Sheffield Ave Unit 205
- 707 W Briar Place Unit 1E
- 707 W Briar Place Unit 3
- 707 W Briar Place Unit 1W
- 707 W Briar Place Unit 2E
- 707 W Briar Place Unit 2W
- 822 W Oakdale Ave
- 3020 N Sheffield Ave Unit 1N
- 736 W Melrose St Unit 4W
- 818 W Aldine Ave Unit 3
- 3306 N Halsted St Unit 33063
