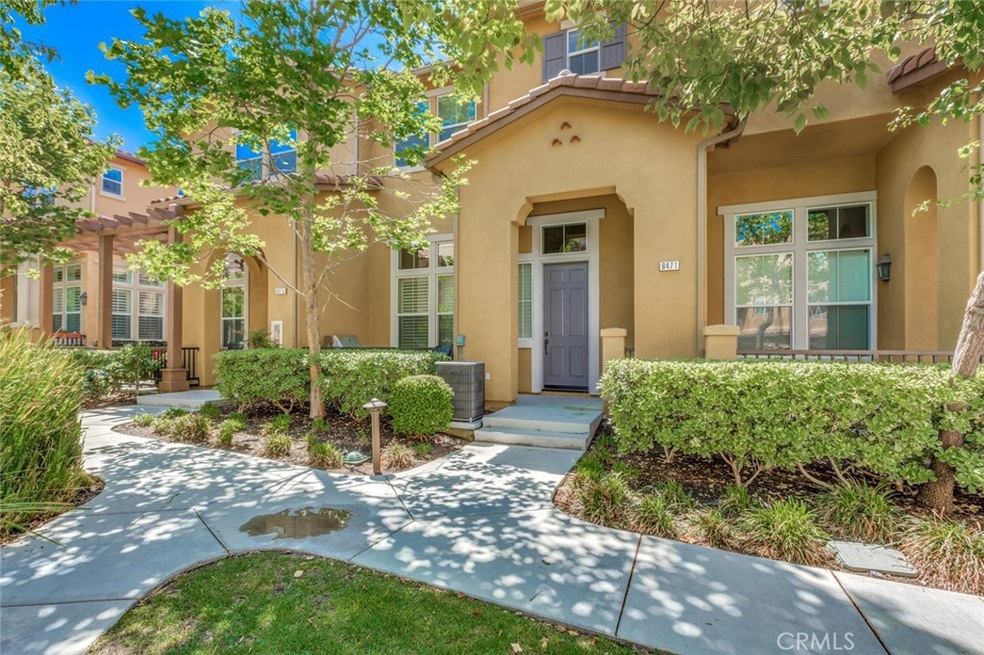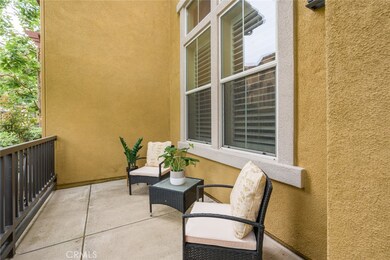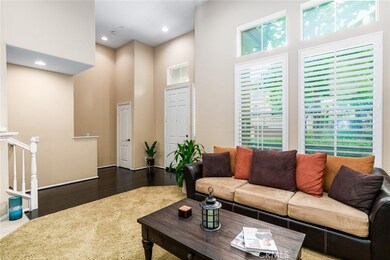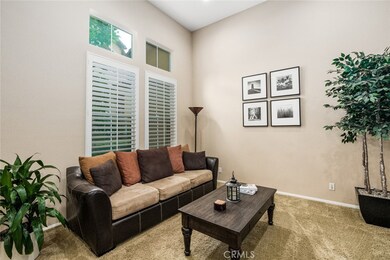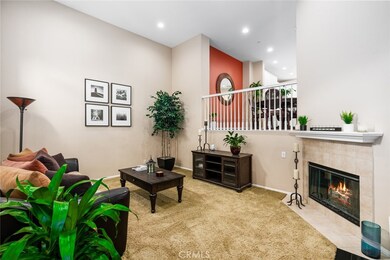
8471 E Kendra Loop Orange, CA 92867
Highlights
- No Units Above
- Gated Community
- Updated Kitchen
- Anaheim Hills Elementary School Rated A
- View of Trees or Woods
- 4-minute walk to Fred Barrera Park
About This Home
As of July 2023Welcome to 8471 E Kendra Loop in Orange, a beautiful gated community of Tremont. Nestled in the hills of Serrano Heights and the border of Anaheim Hills. This magnificent townhouse is TURNKEY! Upon entering the family room adjoins stairs to the spacious kitchen, dining, sitting area and a powder room. The kitchen offers; stainless steel appliances, abundant of white cabinetry and tile countertops with a large sit-down center island. The upper level includes; two bedrooms each with their own private bathrooms, generous laundry room and versatile loft that is currently being used as a home office. The lovely master bedroom has a sizable walk-in closet, enclosed bathroom with granite countertops, white cabinetry, double sinks, separate shower and a relaxing soaking tub. Additional features includes; open floor plan with vaulted ceilings, natural bright lighting, gorgeous rich wood floors, recessed lighting, ceiling fans, plantation wood shutters, designer paint, cozy front porch, and an attached two car garage. Community amenities; gated entry, gazebo, barbecue grills, benches, guest parking, lush landscaping and youth playground. It's in a prime location of award-winning schools, nearby shopping, entertainment, parks, hiking and horse trails. Come tour this exquisite home!
Last Agent to Sell the Property
Jason Mitchell Real Estate California License #01819765 Listed on: 06/22/2023

Townhouse Details
Home Type
- Townhome
Est. Annual Taxes
- $13,892
Year Built
- Built in 2006
Lot Details
- No Units Above
- No Units Located Below
- Two or More Common Walls
- Landscaped
- Sprinkler System
- Lawn
HOA Fees
- $312 Monthly HOA Fees
Parking
- 2 Car Direct Access Garage
- Parking Available
- Single Garage Door
- Garage Door Opener
- Automatic Gate
Property Views
- Woods
- Hills
Home Design
- Traditional Architecture
- Spanish Architecture
- Turnkey
- Slab Foundation
- Spanish Tile Roof
- Concrete Roof
- Stucco
Interior Spaces
- 1,615 Sq Ft Home
- 3-Story Property
- Open Floorplan
- Built-In Features
- Chair Railings
- High Ceiling
- Ceiling Fan
- Recessed Lighting
- Double Pane Windows
- Plantation Shutters
- Drapes & Rods
- Blinds
- Window Screens
- ENERGY STAR Qualified Doors
- Insulated Doors
- Family Room with Fireplace
- Family Room Off Kitchen
- Formal Dining Room
- Loft
Kitchen
- Updated Kitchen
- Open to Family Room
- Eat-In Kitchen
- Breakfast Bar
- <<selfCleaningOvenToken>>
- <<builtInRangeToken>>
- <<microwave>>
- Dishwasher
- ENERGY STAR Qualified Appliances
- Kitchen Island
- Granite Countertops
- Tile Countertops
- Self-Closing Drawers and Cabinet Doors
Flooring
- Wood
- Carpet
- Tile
Bedrooms and Bathrooms
- 2 Bedrooms
- All Upper Level Bedrooms
- Walk-In Closet
- Upgraded Bathroom
- Granite Bathroom Countertops
- Tile Bathroom Countertop
- Dual Vanity Sinks in Primary Bathroom
- Private Water Closet
- Soaking Tub
- <<tubWithShowerToken>>
- Separate Shower
- Exhaust Fan In Bathroom
Laundry
- Laundry Room
- Laundry on upper level
- Washer and Gas Dryer Hookup
Home Security
Outdoor Features
- Open Patio
- Exterior Lighting
- Rain Gutters
- Front Porch
Schools
- Anaheim Hills Elementary School
- El Rancho Charter Middle School
- Canyon High School
Utilities
- Forced Air Heating and Cooling System
- Underground Utilities
- Natural Gas Connected
- Sewer on Bond
- Sewer Assessments
- Sewer Paid
- Cable TV Available
Additional Features
- Accessible Parking
- ENERGY STAR Qualified Equipment for Heating
- Property is near a park
Listing and Financial Details
- Tax Lot 1
- Tax Tract Number 16601
- Assessor Parcel Number 93052354
- $4,941 per year additional tax assessments
Community Details
Overview
- Front Yard Maintenance
- 97 Units
- Tremont Neighborhood Corp. Association, Phone Number (626) 967-7921
- Lordon Management HOA
- Foothills
- Greenbelt
Amenities
- Outdoor Cooking Area
- Community Barbecue Grill
- Picnic Area
Recreation
- Community Playground
- Park
- Dog Park
- Hiking Trails
Pet Policy
- Pets Allowed
- Pet Restriction
Security
- Security Service
- Resident Manager or Management On Site
- Gated Community
- Carbon Monoxide Detectors
- Fire and Smoke Detector
Ownership History
Purchase Details
Purchase Details
Home Financials for this Owner
Home Financials are based on the most recent Mortgage that was taken out on this home.Purchase Details
Home Financials for this Owner
Home Financials are based on the most recent Mortgage that was taken out on this home.Purchase Details
Home Financials for this Owner
Home Financials are based on the most recent Mortgage that was taken out on this home.Similar Homes in the area
Home Values in the Area
Average Home Value in this Area
Purchase History
| Date | Type | Sale Price | Title Company |
|---|---|---|---|
| Grant Deed | -- | None Listed On Document | |
| Grant Deed | -- | None Listed On Document | |
| Grant Deed | $821,000 | None Listed On Document | |
| Grant Deed | $480,000 | Equity Title Orange Cnty Inl | |
| Grant Deed | $560,000 | Chicago Title Co |
Mortgage History
| Date | Status | Loan Amount | Loan Type |
|---|---|---|---|
| Previous Owner | $500,000 | New Conventional | |
| Previous Owner | $136,217 | FHA | |
| Previous Owner | $471,306 | Negative Amortization | |
| Previous Owner | $440,000 | Purchase Money Mortgage |
Property History
| Date | Event | Price | Change | Sq Ft Price |
|---|---|---|---|---|
| 07/27/2023 07/27/23 | Sold | $821,000 | +4.1% | $508 / Sq Ft |
| 06/28/2023 06/28/23 | Pending | -- | -- | -- |
| 06/22/2023 06/22/23 | For Sale | $789,000 | +64.4% | $489 / Sq Ft |
| 06/30/2015 06/30/15 | Sold | $480,000 | -3.8% | $297 / Sq Ft |
| 04/29/2015 04/29/15 | Pending | -- | -- | -- |
| 04/10/2015 04/10/15 | For Sale | $499,000 | -- | $309 / Sq Ft |
Tax History Compared to Growth
Tax History
| Year | Tax Paid | Tax Assessment Tax Assessment Total Assessment is a certain percentage of the fair market value that is determined by local assessors to be the total taxable value of land and additions on the property. | Land | Improvement |
|---|---|---|---|---|
| 2024 | $13,892 | $821,000 | $527,365 | $293,635 |
| 2023 | $10,966 | $554,484 | $286,864 | $267,620 |
| 2022 | $10,684 | $543,612 | $281,239 | $262,373 |
| 2021 | $10,447 | $532,953 | $275,724 | $257,229 |
| 2020 | $10,273 | $527,489 | $272,897 | $254,592 |
| 2019 | $10,173 | $517,147 | $267,547 | $249,600 |
| 2018 | $9,944 | $507,007 | $262,301 | $244,706 |
| 2017 | $9,668 | $497,066 | $257,158 | $239,908 |
| 2016 | $9,455 | $487,320 | $252,116 | $235,204 |
| 2015 | $9,159 | $474,000 | $198,882 | $275,118 |
| 2014 | -- | $432,000 | $156,882 | $275,118 |
Agents Affiliated with this Home
-
Andrea Barquero

Seller's Agent in 2023
Andrea Barquero
Jason Mitchell Real Estate California
(714) 402-8102
1 in this area
43 Total Sales
-
Christina Rodin-Atwater

Buyer's Agent in 2023
Christina Rodin-Atwater
eXp Realty of California Inc
(714) 833-2953
12 in this area
36 Total Sales
-
Rachel Turner

Seller's Agent in 2015
Rachel Turner
Coldwell Banker Realty
(714) 293-8005
3 in this area
101 Total Sales
Map
Source: California Regional Multiple Listing Service (CRMLS)
MLS Number: PW23109797
APN: 930-523-54
- 8543 E Kendra Loop
- 6503 E Marengo Dr
- 8034 E Portico Terrace
- 6516 E Paseo Diego
- 6504 E Paseo Diego
- 2483 N Highwood Rd
- 6584 E Paseo Diego
- 6519 E Paseo Diego
- 7821 E Portico Terrace
- 6717 E Leafwood Dr
- 2442 N Hawksfield Way
- 2437 N Eaton Ct
- 6511 E Paseo Alcazaa
- 1041 S Falling Leaf Cir
- 6587 E Via Fresco
- 830 S Amber Ln
- 2272 N Parkhurst Dr
- 1084 S Burlwood Dr
- 730 S Stillwater Ln
- 701 S Carriage Cir
