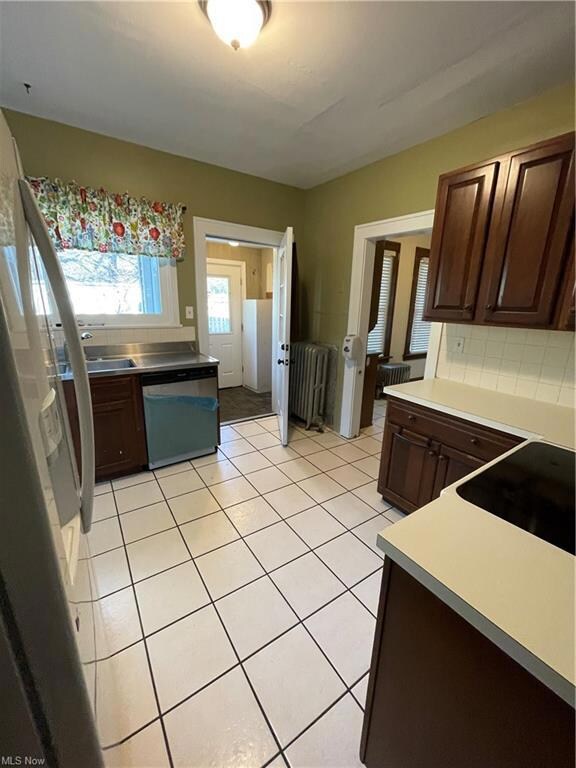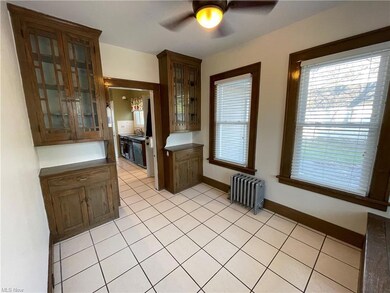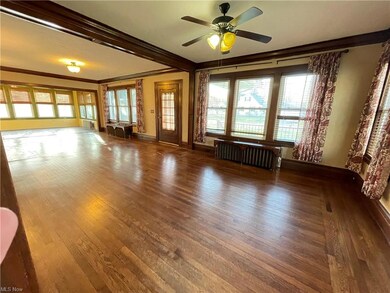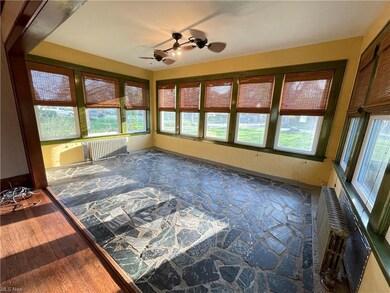
8471 Nowlen St Mentor, OH 44060
Highlights
- Colonial Architecture
- Corner Lot
- Porch
- 1 Fireplace
- 2 Car Detached Garage
- Patio
About This Home
As of June 2023Are you looking for a home with character, beautiful woodwork, old world charm but all of the conveniences of today? Don’t miss this beautiful 5 bedroom, 3 full bath craftsman home in the heart of Mentor. This home boasts original woodwork and built-in’s throughout. The first floor offers an open concept between the dining, living and sun rooms. Both dining room and living room feature original hardwood floors and overhead lighting. The four season sun room allows tons of natural light with a multitude of windows and slate floor. The kitchen is not original and is equipped with ceramic floors, new dishwasher, stainless countertops and access to the morning room. The previous owners used it as a breakfast room but it could be a butler’s pantry, walk-in pantry, morning room, office; the opportunities are endless! The first floor also offers two bedrooms, one which has access to the first floor full bathroom. You won’t be lacking storage as closet storage abounds! Upstairs there are an additional three bedrooms and two full baths. This home has two zones for heating, and the upstairs offers central air conditioning with the HVAC system. Outside, the completely rebuilt front porch offers a quiet place to enjoy the outdoors, side porch with lift for mud room entry, back concrete stamped patio off two car garage with opener, wrap around driveway for convenience and a yard for your enjoyment.
Last Agent to Sell the Property
Platinum Real Estate License #268874 Listed on: 04/19/2023

Home Details
Home Type
- Single Family
Est. Annual Taxes
- $4,045
Year Built
- Built in 1944
Lot Details
- 0.57 Acre Lot
- Lot Dimensions are 166.22x155.3
- South Facing Home
- Corner Lot
Parking
- 2 Car Detached Garage
- Garage Door Opener
Home Design
- Colonial Architecture
- Brick Exterior Construction
- Asphalt Roof
- Vinyl Construction Material
Interior Spaces
- 2,800 Sq Ft Home
- 2-Story Property
- 1 Fireplace
- Basement Fills Entire Space Under The House
Kitchen
- Cooktop<<rangeHoodToken>>
- <<microwave>>
- Dishwasher
Bedrooms and Bathrooms
- 5 Bedrooms | 2 Main Level Bedrooms
Laundry
- Dryer
- Washer
Outdoor Features
- Patio
- Porch
Utilities
- Forced Air Heating and Cooling System
- Heating System Uses Steam
- Heating System Uses Gas
- Well
Community Details
- Castello Estates Community
Listing and Financial Details
- Assessor Parcel Number 16-B-045-A-00-004-0
Ownership History
Purchase Details
Home Financials for this Owner
Home Financials are based on the most recent Mortgage that was taken out on this home.Purchase Details
Home Financials for this Owner
Home Financials are based on the most recent Mortgage that was taken out on this home.Purchase Details
Home Financials for this Owner
Home Financials are based on the most recent Mortgage that was taken out on this home.Purchase Details
Similar Homes in Mentor, OH
Home Values in the Area
Average Home Value in this Area
Purchase History
| Date | Type | Sale Price | Title Company |
|---|---|---|---|
| Warranty Deed | $305,000 | Enterprise Title | |
| Survivorship Deed | $185,000 | Enterprise Title Agency Inc | |
| Survivorship Deed | $258,000 | Real Estate Title | |
| Deed | $126,000 | -- |
Mortgage History
| Date | Status | Loan Amount | Loan Type |
|---|---|---|---|
| Open | $244,000 | New Conventional | |
| Previous Owner | $95,000 | New Conventional | |
| Previous Owner | $224,000 | Balloon | |
| Previous Owner | $211,400 | Unknown | |
| Previous Owner | $206,400 | Purchase Money Mortgage | |
| Closed | $38,600 | No Value Available |
Property History
| Date | Event | Price | Change | Sq Ft Price |
|---|---|---|---|---|
| 05/16/2025 05/16/25 | For Sale | $325,000 | +6.6% | $135 / Sq Ft |
| 06/15/2023 06/15/23 | Sold | $305,000 | -3.1% | $109 / Sq Ft |
| 05/05/2023 05/05/23 | Pending | -- | -- | -- |
| 04/27/2023 04/27/23 | Price Changed | $314,900 | -1.6% | $112 / Sq Ft |
| 04/19/2023 04/19/23 | For Sale | $319,900 | +72.9% | $114 / Sq Ft |
| 02/01/2012 02/01/12 | Sold | $185,000 | -16.7% | $66 / Sq Ft |
| 10/12/2011 10/12/11 | Pending | -- | -- | -- |
| 05/08/2011 05/08/11 | For Sale | $222,000 | -- | $79 / Sq Ft |
Tax History Compared to Growth
Tax History
| Year | Tax Paid | Tax Assessment Tax Assessment Total Assessment is a certain percentage of the fair market value that is determined by local assessors to be the total taxable value of land and additions on the property. | Land | Improvement |
|---|---|---|---|---|
| 2023 | $8,895 | $85,600 | $18,800 | $66,800 |
| 2022 | $4,045 | $85,600 | $18,800 | $66,800 |
| 2021 | $4,039 | $85,600 | $18,800 | $66,800 |
| 2020 | $3,846 | $71,330 | $15,670 | $55,660 |
| 2019 | $3,837 | $71,070 | $15,520 | $55,550 |
| 2018 | $3,806 | $55,230 | $21,700 | $33,530 |
| 2017 | $3,054 | $55,230 | $21,700 | $33,530 |
| 2016 | $3,035 | $55,230 | $21,700 | $33,530 |
| 2015 | $2,768 | $55,230 | $21,700 | $33,530 |
| 2014 | $2,809 | $55,230 | $21,700 | $33,530 |
| 2013 | $2,812 | $55,230 | $21,700 | $33,530 |
Agents Affiliated with this Home
-
Laura Mokwa

Seller's Agent in 2025
Laura Mokwa
McDowell Homes Real Estate Services
(440) 463-7531
36 in this area
215 Total Sales
-
Steve Forsythe

Seller's Agent in 2023
Steve Forsythe
Platinum Real Estate
(440) 341-1830
92 in this area
360 Total Sales
-
Michelle Underwood

Seller Co-Listing Agent in 2023
Michelle Underwood
Platinum Real Estate
(440) 413-1818
85 in this area
305 Total Sales
-
Rachel Draa

Buyer's Agent in 2023
Rachel Draa
CENTURY 21 Lakeside Realty
(330) 651-1047
1 in this area
64 Total Sales
-
Judie Crockett

Seller's Agent in 2012
Judie Crockett
Howard Hanna
(440) 897-7879
276 in this area
1,490 Total Sales
-
Sylvia Luck
S
Seller Co-Listing Agent in 2012
Sylvia Luck
Howard Hanna
(440) 221-3342
7 in this area
32 Total Sales
Map
Source: MLS Now
MLS Number: 4451888
APN: 16-B-045-A-00-004
- 7285 Center St
- 7346 Presley Ave
- 7335 Cadle Ave
- 7482 Center St Unit 5
- 7468 Presley Ave
- 7568 Center St
- 7435 Little Mountain Rd
- 7291 Marion Dr
- 7570 Fairview Ave
- 8698 Station St
- 11 Meadowlawn Dr Unit 17
- 7144 Mentor Ave
- 0 Barberry Hill Dr
- 16 Meadowlawn Dr Unit 2
- 15 Meadowlawn Dr Unit 6
- 7540 Sharonlee Dr
- 7550 Sharonlee Dr
- 4 Meadowlawn Dr
- 3 Meadowlawn Dr Unit 14
- 5 Meadowlawn Dr Unit 9






