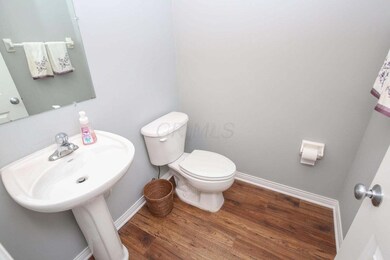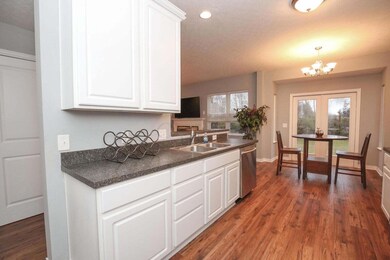8475 Haleigh Woods Dr Blacklick, OH 43004
East Broad Neighborhood
3
Beds
2.5
Baths
1,954
Sq Ft
7,405
Sq Ft Lot
Highlights
- Craftsman Architecture
- Soaking Tub
- Forced Air Heating and Cooling System
- 2 Car Detached Garage
- Laundry Room
- Family Room
About This Home
Beautiful 3 bedroom, 2.5 bath home in Cedar Run. Tastefully updated w/ laminate hardwood floors throughout first floor, stainless steel appliances/white cabinets in kitchen, gas fireplace w/ TV mount. Three bedrooms upstairs w/ loft, 1st floor laundry, spacious master bedroom w/ his and her closets, deluxe master bath w/ double vanity, walk in shower, and Jacuzzi tub. This one is move in ready!
Home Details
Home Type
- Single Family
Est. Annual Taxes
- $6,142
Year Built
- Built in 2007
Lot Details
- 7,405 Sq Ft Lot
Parking
- 2 Car Detached Garage
Home Design
- Craftsman Architecture
- Traditional Architecture
- Block Foundation
Interior Spaces
- 1,954 Sq Ft Home
- 2-Story Property
- Gas Log Fireplace
- Insulated Windows
- Family Room
- Basement Fills Entire Space Under The House
Kitchen
- Electric Range
- Microwave
Flooring
- Carpet
- Laminate
Bedrooms and Bathrooms
- 3 Bedrooms
- Soaking Tub
Laundry
- Laundry Room
- Laundry on upper level
Utilities
- Forced Air Heating and Cooling System
- Heating System Uses Gas
Community Details
- Pets allowed on a case-by-case basis
- Pets up to 40 lbs
Listing and Financial Details
- Security Deposit $2,400
- Property Available on 11/1/25
- No Smoking Allowed
- Assessor Parcel Number 515-277890
Map
Source: Columbus and Central Ohio Regional MLS
MLS Number: 225041332
APN: 515-277890
Nearby Homes
- 8492 Haleigh Woods Dr
- 8487 Amarillo Dr
- 8340 Crete Ln
- 726 Flowering Cherry Ct
- 8331 Olympus Ln
- 496 Tourmaline Dr
- 491 Tourmaline Dr
- 281 Kestrel Dr
- 8222 Old Ivory Way
- 775 Bent Oak Dr
- 540 Eisen Dr
- 823 Bent Oak Dr
- 547 Marcum Rd
- 8350 Hickory Overlook Unit 8350
- 400 Oxford Oak Dr
- 388 Oxford Oak Dr Unit 388
- 386 Douglasfir Dr Unit 386
- 380 Oxford Oak Dr Unit 380
- 366 Preswicke Mill Unit 366
- 593 River Pebble Dr
- 8480 Amarillo Dr
- 8333 Parori Ln
- 392 Old Ivory Ct
- 795 Shellbark St
- 857 Cedar Run Dr
- 817 Bent Oak Dr
- 764 Sauter Ln
- 962 Preble Dr
- 8415 Varden Ct
- 860 Jefferson Chase Way
- 8181 Herald Cove
- 8118 Arbor Rose Way
- 8352 E Broad St
- 7950 Dolmen Dr
- 1101 Pin Oak Ln
- 7736 Powers Ridge Dr
- 42 Hallowell Dr
- 7901 Chapel Stone Rd
- 751 Chestnut Grove Dr
- 7802 Jefferson Run







