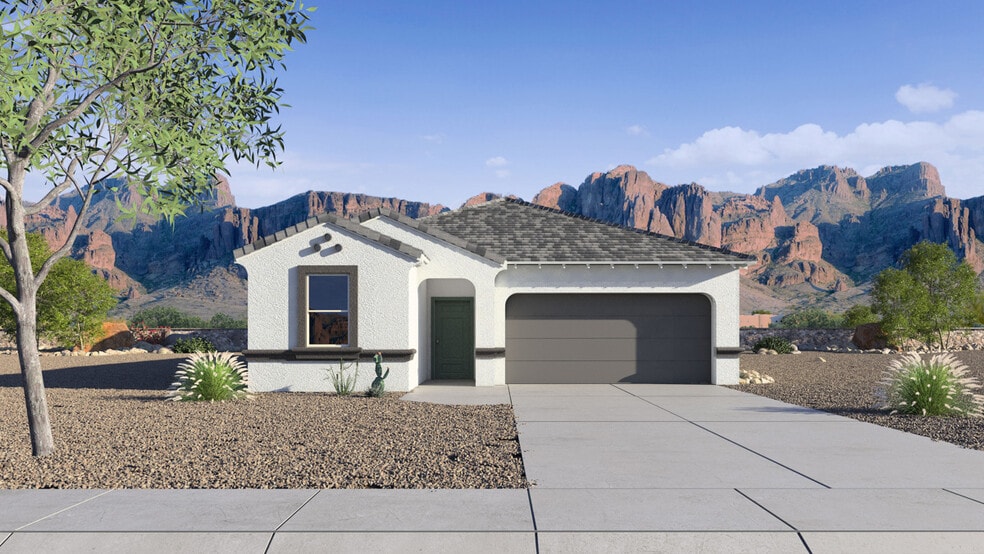
Estimated payment $2,138/month
Highlights
- Golf Course Community
- Fitness Center
- Fishing
- Waterpark
- New Construction
- Pond in Community
About This Home
Welcome to the Caden floor plan, a one-story home featuring 3 bedrooms, 2 bathrooms, and a 2-car garage .Spanning 1,612 sq. ft., this home is designed for those seeking a comfortable, functional, and modern living space. As you enter, you're greeted by the foyer that passes two bedrooms. These spaces have a variety of uses, such as a guest room or home office. The shared bathroom between the rooms contains a shower/tub combination and modern fixtures and is easily accesible from the main living areas. The hallway then opens into the spacious dining room, with access to the kitchen and great room. The kitchen features modern amenities, including a stainless steel sink and a large island. The island provides additional counter space and overlooks the dining room, adding to the open concept feel of the home. The dining room flows into the great room, a space highlighted by plenty of natural light from the large windows. The primary bedroom is located towards the back of the house, offering a peaceful retreat. This space features a bathroom with a large vanity with two sinks, and a walk-in closet. This floor plan also features a backyard area, allowing residents to enjoy the fresh air while entertaining or spending a quiet evening alone. Located in the vibrant community of Anthem at Merrill Ranch.
Sales Office
| Monday |
12:00 PM - 6:00 PM
|
| Tuesday |
10:00 AM - 6:00 PM
|
| Wednesday |
10:00 AM - 6:00 PM
|
| Thursday |
10:00 AM - 6:00 PM
|
| Friday |
10:00 AM - 6:00 PM
|
| Saturday |
10:00 AM - 6:00 PM
|
| Sunday |
10:00 AM - 6:00 PM
|
Home Details
Home Type
- Single Family
Parking
- 2 Car Garage
Home Design
- New Construction
Interior Spaces
- 1-Story Property
Bedrooms and Bathrooms
- 3 Bedrooms
- 2 Full Bathrooms
Community Details
Recreation
- Golf Course Community
- Pickleball Courts
- Fitness Center
- Waterpark
- Lap or Exercise Community Pool
- Splash Pad
- Fishing
Additional Features
- Pond in Community
- Community Center
Map
Other Move In Ready Homes in Anthem at Merrill Ranch
About the Builder
- 8534 W Gehrig Way
- 0 E Ranchview Rd Unit 6807345
- Anthem at Merrill Ranch
- 6826 W Ripken Way
- 6808 W Ripken Way
- 6770 W Ripken Way
- 6732 W Ripken Way
- 6795 W Ripken Way
- 6694 W Ripken Way
- 0 E Reynolds Rd Unit 23794752
- 0 W Hanna Rd Unit 6560980
- 5560 E Robin Rd Unit C2-D
- Anthem at Merrill Ranch - Estate Series
- Anthem at Merrill Ranch - Reserve Series
- Parkside at Anthem at Merrill Ranch - Canyon
- Parkside at Anthem at Merrill Ranch - Cactus
- 2600 N Coronado Dr
- 2680 N Coronado Dr
- 2649 N Riverside Dr
- 7921 W Mockingbird Way
