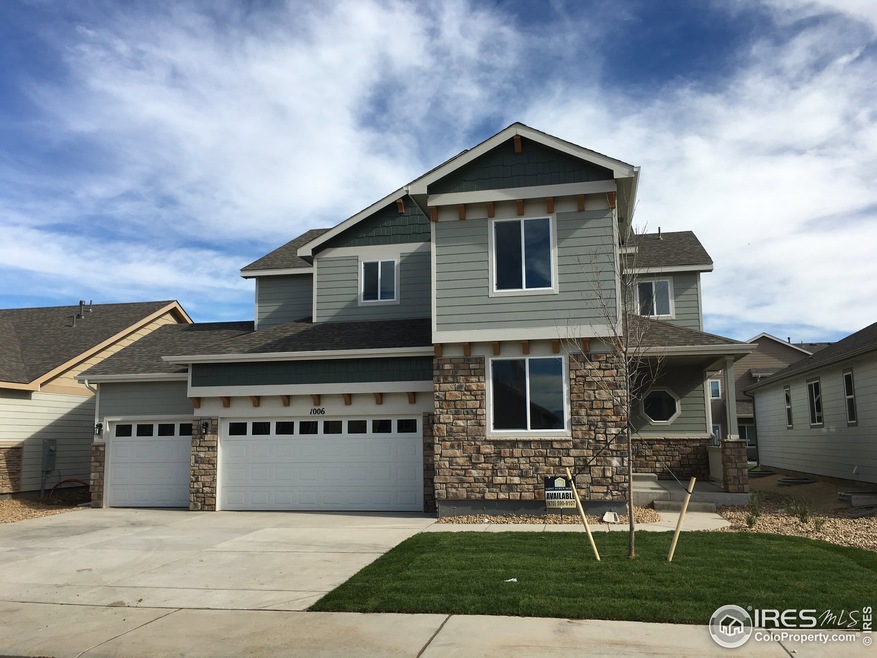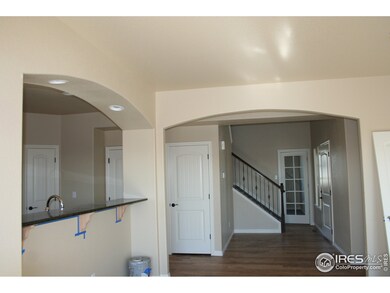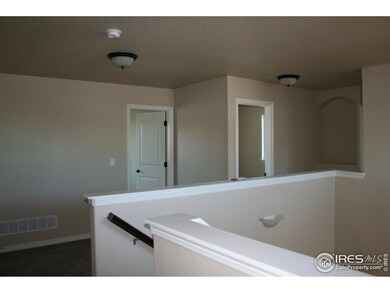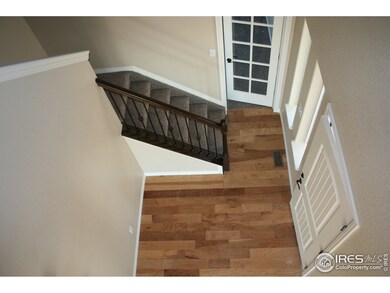
848 Shirttail Peak Dr Windsor, CO 80550
Highlights
- Under Construction
- City View
- Wood Flooring
- Green Energy Generation
- Open Floorplan
- Loft
About This Home
As of September 2016New Construction by Saint Aubyn Homes-This home is in drywall stage. Extensive standard features -granite countertops throughout, hardwood flooring, tile baths, a HUGE Master w/ 5 pc bath with a double sided fireplace, AC, 42" uppers, stainless appliances, this home offers a Finished basement. The seller is paying up to $5000 for buyer closing costs!!
Last Agent to Sell the Property
Stephen Balliet
Balliet Realty Listed on: 03/16/2016
Home Details
Home Type
- Single Family
Est. Annual Taxes
- $5,300
Year Built
- Built in 2016 | Under Construction
Lot Details
- 8,902 Sq Ft Lot
- Sprinkler System
Parking
- 4 Car Attached Garage
- Tandem Parking
Home Design
- Wood Frame Construction
- Composition Roof
Interior Spaces
- 3,323 Sq Ft Home
- 2-Story Property
- Open Floorplan
- Ceiling Fan
- Gas Fireplace
- Double Pane Windows
- Home Office
- Loft
- City Views
- Finished Basement
- Basement Fills Entire Space Under The House
Kitchen
- Eat-In Kitchen
- Electric Oven or Range
- Dishwasher
- Disposal
Flooring
- Wood
- Carpet
Bedrooms and Bathrooms
- 4 Bedrooms
- Walk-In Closet
Laundry
- Laundry on upper level
- Washer and Dryer Hookup
Eco-Friendly Details
- Energy-Efficient HVAC
- Green Energy Generation
Outdoor Features
- Patio
- Exterior Lighting
Schools
- Range View Elementary School
- Severance Middle School
- Windsor High School
Utilities
- Humidity Control
- Forced Air Heating and Cooling System
- Water Rights Not Included
Listing and Financial Details
- Assessor Parcel Number R8941371
Community Details
Overview
- Property has a Home Owners Association
- Built by Saint Aubyn Homes
- Winter Farm Subdivision
Recreation
- Park
Ownership History
Purchase Details
Home Financials for this Owner
Home Financials are based on the most recent Mortgage that was taken out on this home.Similar Homes in Windsor, CO
Home Values in the Area
Average Home Value in this Area
Purchase History
| Date | Type | Sale Price | Title Company |
|---|---|---|---|
| Special Warranty Deed | $400,800 | Heritage Title Co |
Mortgage History
| Date | Status | Loan Amount | Loan Type |
|---|---|---|---|
| Open | $125,000 | Credit Line Revolving | |
| Open | $448,000 | New Conventional | |
| Previous Owner | $380,760 | New Conventional |
Property History
| Date | Event | Price | Change | Sq Ft Price |
|---|---|---|---|---|
| 07/14/2025 07/14/25 | Price Changed | $675,000 | -1.5% | $202 / Sq Ft |
| 06/10/2025 06/10/25 | Price Changed | $685,000 | -2.1% | $205 / Sq Ft |
| 06/06/2025 06/06/25 | For Sale | $700,000 | +74.7% | $210 / Sq Ft |
| 01/28/2019 01/28/19 | Off Market | $400,800 | -- | -- |
| 09/12/2016 09/12/16 | Sold | $400,800 | +7.7% | $121 / Sq Ft |
| 08/13/2016 08/13/16 | Pending | -- | -- | -- |
| 03/16/2016 03/16/16 | For Sale | $372,000 | -- | $112 / Sq Ft |
Tax History Compared to Growth
Tax History
| Year | Tax Paid | Tax Assessment Tax Assessment Total Assessment is a certain percentage of the fair market value that is determined by local assessors to be the total taxable value of land and additions on the property. | Land | Improvement |
|---|---|---|---|---|
| 2025 | $5,300 | $42,720 | $7,500 | $35,220 |
| 2024 | $5,300 | $42,720 | $7,500 | $35,220 |
| 2023 | $4,982 | $45,420 | $6,770 | $38,650 |
| 2022 | $4,574 | $33,760 | $6,320 | $27,440 |
| 2021 | $4,389 | $34,740 | $6,510 | $28,230 |
| 2020 | $4,071 | $31,610 | $5,720 | $25,890 |
| 2019 | $4,074 | $31,610 | $5,720 | $25,890 |
| 2018 | $4,021 | $28,570 | $5,040 | $23,530 |
| 2017 | $4,112 | $28,570 | $5,040 | $23,530 |
| 2016 | $437 | $3,010 | $3,010 | $0 |
| 2015 | $12 | $0 | $0 | $0 |
Agents Affiliated with this Home
-
June Lemmings

Seller's Agent in 2025
June Lemmings
Keller Williams 1st Realty
(970) 573-5791
379 Total Sales
-
S
Seller's Agent in 2016
Stephen Balliet
Balliet Realty
Map
Source: IRES MLS
MLS Number: 785887
APN: R8941371
- 891 Shirttail Peak Dr
- 34178 County Road 19
- 524 Vermilion Peak Dr
- 346 Blue Fortune Dr
- 356 Boxwood Dr
- 336 Blue Star Dr
- 641 Denali Ct
- 743 Little Leaf Dr
- 833 Canoe Birch Dr
- 641 Yukon Ct
- 783 Canoe Birch Dr
- 674 Sundance Dr
- 641 Babine Ct
- 244 Hillspire Dr
- 741 Clydesdale Dr
- 597 Red Jewel Dr
- 27 Snowcap Dr
- 31 Snowcap Dr
- 20 Snowcap Dr
- 144 Boxwood Dr






