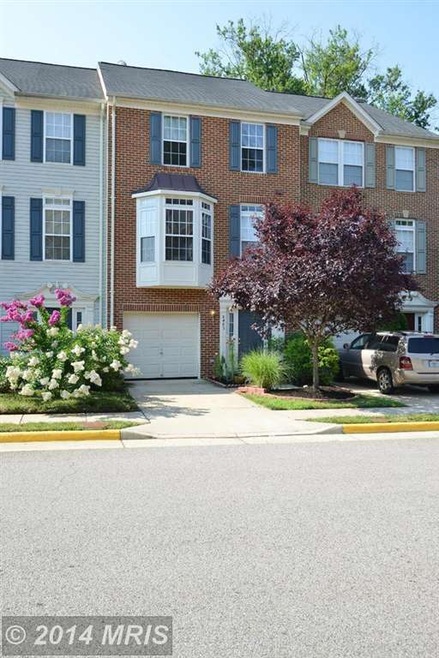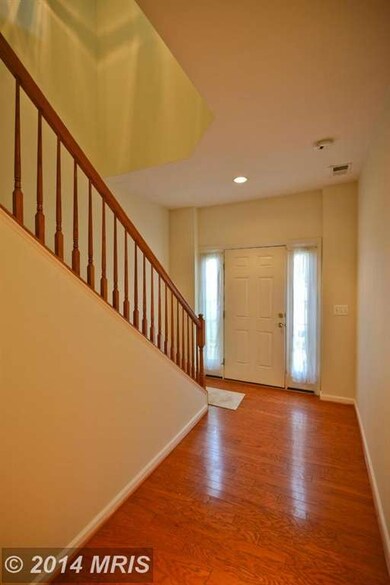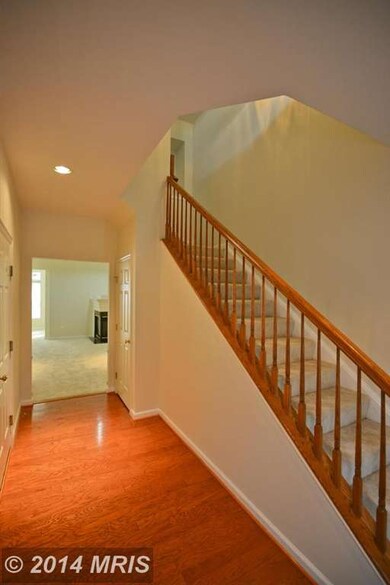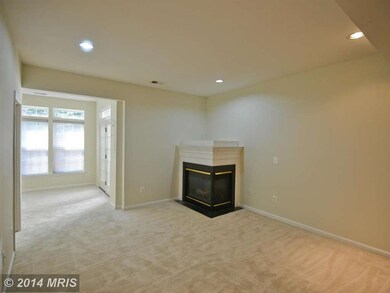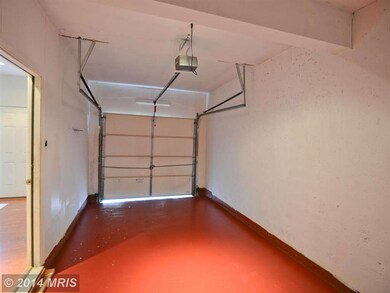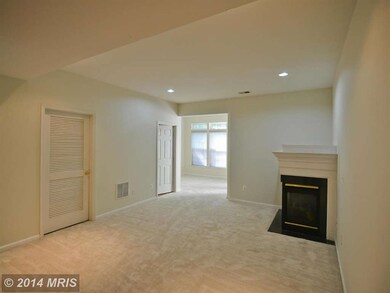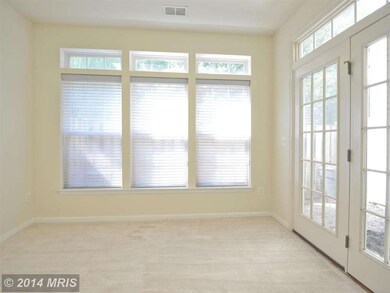
8483 Hallie Rose St Alexandria, VA 22309
Woodlawn NeighborhoodHighlights
- Open Floorplan
- Colonial Architecture
- Wood Flooring
- Pasture Views
- Backs to Trees or Woods
- 4-minute walk to Woodlawn Park
About This Home
As of July 2025New Paint-New Carpet-Bumpouts on 3 levels-2Full baths-2 1/2 baths(main and lower levels) Treed view offf the back of the unit-High ceilings-MBR with walk in closet,MBR bath w/separate shower&tub-New&upgraded CAC-fenced in backyard.
Last Agent to Sell the Property
Louise Devers
Long & Foster Real Estate, Inc. Listed on: 07/11/2014
Last Buyer's Agent
Fana Abraha
FANA REALTY
Townhouse Details
Home Type
- Townhome
Est. Annual Taxes
- $3,105
Year Built
- Built in 2004
Lot Details
- 1,400 Sq Ft Lot
- Two or More Common Walls
- Back Yard Fenced
- Backs to Trees or Woods
- Property is in very good condition
HOA Fees
- $83 Monthly HOA Fees
Parking
- 1 Car Attached Garage
- Front Facing Garage
- Garage Door Opener
Home Design
- Colonial Architecture
- Bump-Outs
- Fiberglass Roof
- Brick Front
Interior Spaces
- Property has 3 Levels
- Open Floorplan
- Chair Railings
- Ceiling height of 9 feet or more
- Gas Fireplace
- Window Treatments
- Living Room
- Dining Room
- Game Room
- Sun or Florida Room
- Wood Flooring
- Pasture Views
Kitchen
- Eat-In Country Kitchen
- Breakfast Area or Nook
- Gas Oven or Range
- Stove
- <<microwave>>
- Dishwasher
- Disposal
Bedrooms and Bathrooms
- 3 Bedrooms
- En-Suite Primary Bedroom
- En-Suite Bathroom
- 4 Bathrooms
Laundry
- Front Loading Dryer
- Front Loading Washer
Utilities
- 90% Forced Air Heating and Cooling System
- Underground Utilities
- Natural Gas Water Heater
Listing and Financial Details
- Tax Lot 140
- Assessor Parcel Number 101-3-34- -140
Community Details
Overview
- Association fees include common area maintenance
- Skyview Park HOA
- Built by NV RYAN
- Skyview Park Subdivision, Aldersgate Floorplan
Recreation
- Community Playground
Ownership History
Purchase Details
Home Financials for this Owner
Home Financials are based on the most recent Mortgage that was taken out on this home.Purchase Details
Home Financials for this Owner
Home Financials are based on the most recent Mortgage that was taken out on this home.Similar Homes in Alexandria, VA
Home Values in the Area
Average Home Value in this Area
Purchase History
| Date | Type | Sale Price | Title Company |
|---|---|---|---|
| Warranty Deed | $380,000 | -- | |
| Deed | $382,055 | -- |
Mortgage History
| Date | Status | Loan Amount | Loan Type |
|---|---|---|---|
| Previous Owner | $305,600 | New Conventional |
Property History
| Date | Event | Price | Change | Sq Ft Price |
|---|---|---|---|---|
| 07/17/2025 07/17/25 | Sold | $595,000 | -1.7% | $294 / Sq Ft |
| 06/13/2025 06/13/25 | Price Changed | $605,000 | -1.6% | $299 / Sq Ft |
| 05/30/2025 05/30/25 | For Sale | $615,000 | 0.0% | $304 / Sq Ft |
| 05/16/2025 05/16/25 | Pending | -- | -- | -- |
| 05/01/2025 05/01/25 | For Sale | $615,000 | 0.0% | $304 / Sq Ft |
| 03/29/2022 03/29/22 | Rented | $2,750 | 0.0% | -- |
| 03/16/2022 03/16/22 | Under Contract | -- | -- | -- |
| 03/04/2022 03/04/22 | Price Changed | $2,750 | -1.8% | $1 / Sq Ft |
| 02/11/2022 02/11/22 | For Rent | $2,800 | +9.8% | -- |
| 01/31/2021 01/31/21 | Rented | $2,550 | 0.0% | -- |
| 01/26/2021 01/26/21 | Under Contract | -- | -- | -- |
| 12/08/2020 12/08/20 | Price Changed | $2,550 | -1.9% | $2 / Sq Ft |
| 11/12/2020 11/12/20 | For Rent | $2,600 | +8.3% | -- |
| 10/31/2019 10/31/19 | Rented | $2,400 | 0.0% | -- |
| 10/03/2019 10/03/19 | Under Contract | -- | -- | -- |
| 09/25/2019 09/25/19 | For Rent | $2,400 | +9.1% | -- |
| 10/23/2017 10/23/17 | Rented | $2,200 | -8.3% | -- |
| 10/22/2017 10/22/17 | Under Contract | -- | -- | -- |
| 09/19/2017 09/19/17 | For Rent | $2,400 | +9.1% | -- |
| 09/01/2015 09/01/15 | Rented | $2,200 | -8.3% | -- |
| 08/28/2015 08/28/15 | Under Contract | -- | -- | -- |
| 05/05/2015 05/05/15 | For Rent | $2,400 | 0.0% | -- |
| 10/01/2014 10/01/14 | Rented | $2,400 | -99.4% | -- |
| 10/01/2014 10/01/14 | Under Contract | -- | -- | -- |
| 09/10/2014 09/10/14 | Sold | $380,000 | 0.0% | $224 / Sq Ft |
| 09/10/2014 09/10/14 | For Rent | $2,400 | 0.0% | -- |
| 09/01/2014 09/01/14 | Pending | -- | -- | -- |
| 08/14/2014 08/14/14 | Price Changed | $398,700 | -1.6% | $235 / Sq Ft |
| 07/11/2014 07/11/14 | For Sale | $405,000 | -- | $239 / Sq Ft |
Tax History Compared to Growth
Tax History
| Year | Tax Paid | Tax Assessment Tax Assessment Total Assessment is a certain percentage of the fair market value that is determined by local assessors to be the total taxable value of land and additions on the property. | Land | Improvement |
|---|---|---|---|---|
| 2024 | $6,406 | $552,990 | $150,000 | $402,990 |
| 2023 | $5,696 | $504,760 | $135,000 | $369,760 |
| 2022 | $5,353 | $468,130 | $120,000 | $348,130 |
| 2021 | $5,109 | $435,400 | $100,000 | $335,400 |
| 2020 | $4,862 | $410,800 | $100,000 | $310,800 |
| 2019 | $4,676 | $395,130 | $100,000 | $295,130 |
| 2018 | $4,432 | $385,360 | $100,000 | $285,360 |
| 2017 | $4,420 | $380,730 | $99,000 | $281,730 |
| 2016 | $4,411 | $380,730 | $99,000 | $281,730 |
| 2015 | $4,249 | $380,730 | $99,000 | $281,730 |
| 2014 | $3,812 | $342,340 | $90,000 | $252,340 |
Agents Affiliated with this Home
-
Amanda Graham

Seller's Agent in 2025
Amanda Graham
TTR Sotheby's International Realty
(202) 808-5662
1 in this area
30 Total Sales
-
Amy Golden

Seller Co-Listing Agent in 2025
Amy Golden
TTR Sotheby's International Realty
(703) 999-0399
10 Total Sales
-
Bishal Karki

Buyer's Agent in 2025
Bishal Karki
DMV Realty, INC.
(703) 270-0589
1 in this area
211 Total Sales
-
Cindy Schneider

Seller's Agent in 2022
Cindy Schneider
Long & Foster
(703) 822-0207
12 in this area
646 Total Sales
-
Prince Sharma

Buyer's Agent in 2022
Prince Sharma
Long & Foster
(703) 268-1708
3 Total Sales
-
Deb Marzano

Seller's Agent in 2021
Deb Marzano
Chambers Theory, LLC
(703) 638-3478
1 in this area
30 Total Sales
Map
Source: Bright MLS
MLS Number: 1003106558
APN: 1013-34-0140
- 8507 Hallie Rose Place Unit 157
- 4737 Earl Flanagan Way
- 8517 Towne Manor Ct
- 4724 Hanrahan Place
- 8562 Wyngate Manor Ct
- 8308 Frye Rd
- 8600 Gateshead Rd
- 8509 Engleside St
- 4401 Jackson Place
- 8618 Gateshead Rd
- 5010 Rosemont Ave
- 8606 Falkstone Ln
- 4254 Buckman Rd Unit 1
- 8316 Orville St
- 8422 Radford Ave
- 8386A Brockham Dr Unit A
- 8445 Radford Ave
- 8505 Rosemont Cir
- 8384 Brockham Dr Unit L
- 4410A Groombridge Way Unit A
