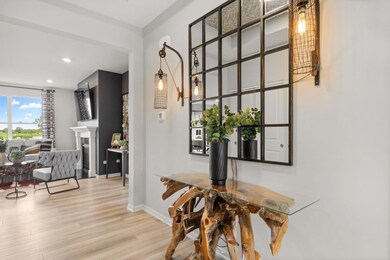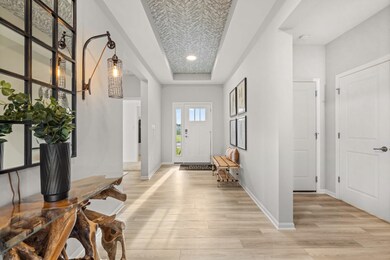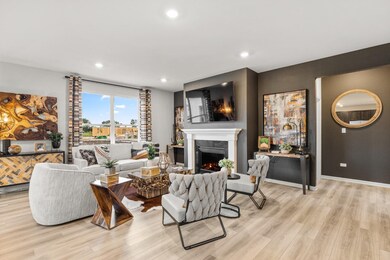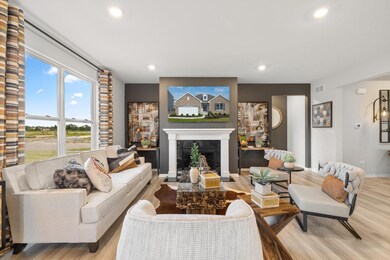
8484 Middleton Dr Lowell, IN 46356
West Creek NeighborhoodHighlights
- New Construction
- 2 Car Attached Garage
- 1-Story Property
- Covered patio or porch
- Living Room
- Forced Air Heating and Cooling System
About This Home
As of January 2025Ready in December 2024! Be the first to call Kingston Ridge - Lowell's Premier One-of-a-Kind Community your home! Experience modern living in this amenity filled new construction neighborhood complete with pool, park, walking paths, and lush landscaping.Your dream home awaits with the SIENA model, a single level design featuring 3 bedrooms, 2 baths, and a spacious basement for additional living space. The kitchen presents an open concept design, with 42 cabinetry, quartz countertops, and an oversized island with a built in sink. Retreat to the tranquility of 3 thoughtfully designed bedrooms, each offering a perfect balance of comfort and located on the main floor. The owners suite includes a private bath as well as a large walk in closet. The main floor laundry is an added bonus. Home features a Ring Video Doorbell Pro, Honeywell thermostat and Schlage Wi-Fi smart Lock.Photos represent a previous home build.
Last Agent to Sell the Property
McColly Real Estate License #RB19001385 Listed on: 07/23/2024

Home Details
Home Type
- Single Family
Year Built
- Built in 2024 | New Construction
Lot Details
- 9,169 Sq Ft Lot
- Lot Dimensions are 70x131
HOA Fees
- $61 Monthly HOA Fees
Parking
- 2 Car Attached Garage
- Garage Door Opener
- Off-Street Parking
Home Design
- Brick Foundation
Interior Spaces
- 1-Story Property
- Living Room
- Dining Room
- Basement
Kitchen
- Dishwasher
- Disposal
Flooring
- Carpet
- Vinyl
Bedrooms and Bathrooms
- 3 Bedrooms
- 2 Full Bathrooms
Outdoor Features
- Covered patio or porch
Schools
- Oak Hill Elementary School
- Lowell Middle School
- Lowell Senior High School
Utilities
- Forced Air Heating and Cooling System
- Heating System Uses Natural Gas
Community Details
- 1St American Management Co Association, Phone Number (219) 464-3536
- Built by Lennar
- Kingston Ridge Subdivision
Listing and Financial Details
- Seller Considering Concessions
Similar Homes in Lowell, IN
Home Values in the Area
Average Home Value in this Area
Property History
| Date | Event | Price | Change | Sq Ft Price |
|---|---|---|---|---|
| 01/25/2025 01/25/25 | Sold | $349,990 | 0.0% | $188 / Sq Ft |
| 01/03/2025 01/03/25 | Pending | -- | -- | -- |
| 12/19/2024 12/19/24 | Price Changed | $349,990 | -2.8% | $188 / Sq Ft |
| 12/13/2024 12/13/24 | Price Changed | $359,990 | -1.9% | $193 / Sq Ft |
| 12/04/2024 12/04/24 | Price Changed | $366,990 | -0.3% | $197 / Sq Ft |
| 11/27/2024 11/27/24 | Price Changed | $367,990 | -0.5% | $197 / Sq Ft |
| 11/20/2024 11/20/24 | Price Changed | $369,990 | -1.3% | $198 / Sq Ft |
| 11/14/2024 11/14/24 | Price Changed | $374,990 | -3.8% | $201 / Sq Ft |
| 07/23/2024 07/23/24 | For Sale | $389,906 | -- | $209 / Sq Ft |
Tax History Compared to Growth
Agents Affiliated with this Home
-
Mary Swiercz

Seller's Agent in 2025
Mary Swiercz
McColly Real Estate
(219) 765-1226
35 in this area
63 Total Sales
-
Stefano Belmonte

Buyer's Agent in 2025
Stefano Belmonte
Ellsbury Commercial Group LLC
(219) 487-2814
2 in this area
75 Total Sales
Map
Source: Northwest Indiana Association of REALTORS®
MLS Number: 807319
- 18609 Lancer St
- 8528 Redmond St
- 8582 Redmond St
- 8530 Middleton Dr
- 8573 Redmond St
- 8208 Middleton Dr
- 8208 Middleton Dr
- 18770 Fleetwood St
- 8203 Middleton Dr
- 8203 Middleton Dr
- 8203 Middleton Dr
- 8203 Middleton Dr
- 8208 Middleton Dr
- 8208 Middleton Dr
- 8203 Middleton Dr
- 18754 Fleetwood St
- 8556 Redmond St
- 8604 Redmond St
- 18592 Percy Ln
- 18512 Percy Ln






