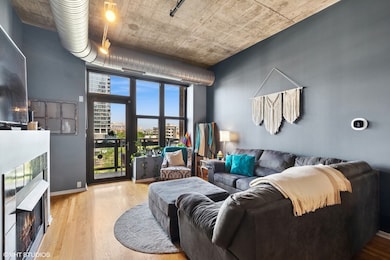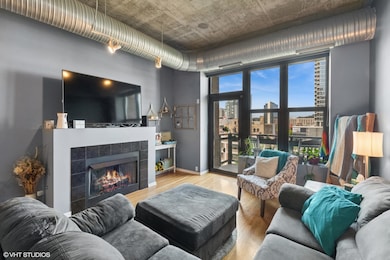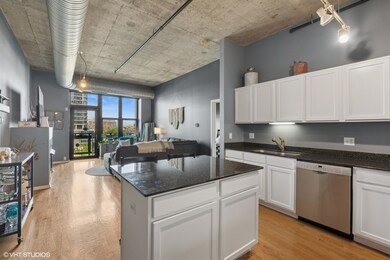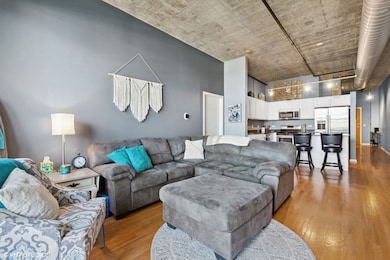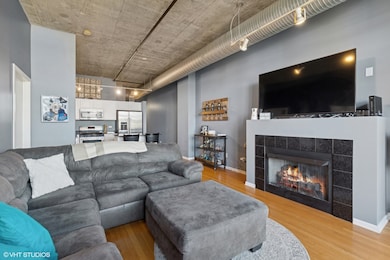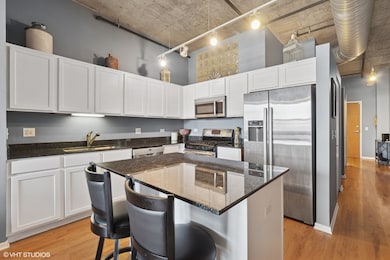
Parc Chestnut 849 N Franklin St Unit 603 Chicago, IL 60610
River North NeighborhoodEstimated payment $3,989/month
Highlights
- Doorman
- 3-minute walk to Chicago Avenue Station (Brown, Purple Lines)
- Party Room
- Fitness Center
- Wood Flooring
- 1-minute walk to Chestnut Park
About This Home
Welcome to this terrific west-facing 2 bed/2 bath condo in the Parc Chestnut, one of River North/Near North's most desirable buildings. The building offers a wide array of amenities including 24-hour front door staff; EV charger; on-site managers, custodians, and engineers; well-equipped fitness facility; two large sun decks with fire pits, grills and plenty of seating; and a half-block dog-friendly semi-private park immediately across the street; secure package room with full-time staff ensures convenient 24/7 pickup; and Tide premium dry cleaning and laundry services. Recently completed hallway project has completely modernized the residence floors. The building is just a block from the Brown Line and close to expressway entrances, buses, and all the vibrant shops, restaurants, and bars that make Near North/River North/Old Town so appealing. The building is exceptionally run with reserves exceeding $2.04 million and no special assessments in its history. The list price includes a massive storage closet on the same floor as the unit. Monthly assessment of $852.10 (unit $725.04, cable TV/internet $64.23, parking $62.83). 2023 tax bill $8,480.32 does not include homeowner exemption. Third floor parking spot and large storage cage included in price. Please be sure to check out the virtual/360 tour to get a full appreciation of this wonderful condo.
Property Details
Home Type
- Condominium
Est. Annual Taxes
- $8,480
Year Built
- Built in 2006
HOA Fees
- $850 Monthly HOA Fees
Parking
- 1 Car Garage
- Parking Included in Price
Home Design
- Brick Exterior Construction
Interior Spaces
- 1,200 Sq Ft Home
- Window Screens
- Family Room
- Living Room with Fireplace
- Combination Dining and Living Room
Kitchen
- Microwave
- Dishwasher
Flooring
- Wood
- Carpet
Bedrooms and Bathrooms
- 2 Bedrooms
- 2 Potential Bedrooms
- Walk-In Closet
- 2 Full Bathrooms
Laundry
- Laundry Room
- Dryer
- Washer
Outdoor Features
Schools
- Ogden International Elementary And Middle School
- Wells Community Academy Senior H High School
Utilities
- Central Air
- Heating System Uses Natural Gas
- Individual Controls for Heating
- Lake Michigan Water
Community Details
Overview
- Association fees include water, parking, insurance, security, doorman, tv/cable, exercise facilities, exterior maintenance, lawn care, scavenger, snow removal, internet
- 261 Units
- Rob Milne Association, Phone Number (312) 573-3915
- Property managed by Rob Milne
- 16-Story Property
Amenities
- Doorman
- Valet Parking
- Party Room
- Elevator
- Service Elevator
- Package Room
Recreation
Pet Policy
- Pets up to 80 lbs
- Pet Size Limit
- Dogs and Cats Allowed
Security
- Resident Manager or Management On Site
Map
About Parc Chestnut
Home Values in the Area
Average Home Value in this Area
Tax History
| Year | Tax Paid | Tax Assessment Tax Assessment Total Assessment is a certain percentage of the fair market value that is determined by local assessors to be the total taxable value of land and additions on the property. | Land | Improvement |
|---|---|---|---|---|
| 2024 | $8,480 | $40,997 | $3,736 | $37,261 |
| 2023 | $8,267 | $40,195 | $3,013 | $37,182 |
| 2022 | $8,267 | $40,195 | $3,013 | $37,182 |
| 2021 | $8,082 | $40,193 | $3,012 | $37,181 |
| 2020 | $8,267 | $37,109 | $2,892 | $34,217 |
| 2019 | $8,130 | $40,463 | $2,892 | $37,571 |
| 2018 | $7,993 | $40,463 | $2,892 | $37,571 |
| 2017 | $7,340 | $34,095 | $2,289 | $31,806 |
| 2016 | $6,829 | $34,095 | $2,289 | $31,806 |
| 2015 | $6,248 | $34,095 | $2,289 | $31,806 |
| 2014 | $5,496 | $29,620 | $1,735 | $27,885 |
| 2013 | $5,387 | $29,620 | $1,735 | $27,885 |
Property History
| Date | Event | Price | Change | Sq Ft Price |
|---|---|---|---|---|
| 07/17/2025 07/17/25 | Price Changed | $439,000 | 0.0% | $366 / Sq Ft |
| 07/17/2025 07/17/25 | For Sale | $439,000 | -2.2% | $366 / Sq Ft |
| 07/11/2025 07/11/25 | Price Changed | $449,000 | +12.3% | $374 / Sq Ft |
| 07/06/2022 07/06/22 | Sold | $400,000 | +6.7% | $333 / Sq Ft |
| 05/11/2022 05/11/22 | Pending | -- | -- | -- |
| 05/03/2022 05/03/22 | For Sale | $375,000 | 0.0% | $313 / Sq Ft |
| 02/01/2021 02/01/21 | Rented | $2,200 | -4.3% | -- |
| 11/06/2020 11/06/20 | For Rent | $2,300 | -- | -- |
Purchase History
| Date | Type | Sale Price | Title Company |
|---|---|---|---|
| Warranty Deed | $400,000 | Stewart Title Company | |
| Special Warranty Deed | $379,000 | Ticor Title |
Mortgage History
| Date | Status | Loan Amount | Loan Type |
|---|---|---|---|
| Open | $320,000 | New Conventional | |
| Closed | $320,000 | New Conventional | |
| Previous Owner | $269,000 | New Conventional | |
| Previous Owner | $288,800 | New Conventional | |
| Previous Owner | $304,000 | New Conventional | |
| Previous Owner | $302,700 | Unknown |
Similar Homes in Chicago, IL
Source: Midwest Real Estate Data (MRED)
MLS Number: 12403028
APN: 17-04-445-017-1050
- 849 N Franklin St Unit 618
- 849 N Franklin St Unit 920
- 757 N Orleans St Unit 907
- 757 N Orleans St Unit 1104
- 757 N Orleans St Unit 1509
- 757 N Orleans St Unit 909
- 757 N Orleans St Unit 1004
- 757 N Orleans St Unit 1609
- 757 N Orleans St Unit 1612
- 367 W Locust St Unit 202
- 150 W Superior St Unit 605
- 150 W Superior St Unit 1103
- 110 W Superior St Unit 2301
- 110 W Superior St Unit 1803
- 110 W Superior St Unit 1703
- 110 W Superior St Unit 1503
- 366 W Superior St Unit 702
- 152 W Huron St Unit 5
- 225 W Huron St Unit 413
- 225 W Huron St Unit 402
- 849 N Franklin St Unit 712
- 849 N Franklin St
- 849 N Franklin St
- 849 N Franklin St
- 823 N Wells St
- 858 N Franklin St
- 808 N Wells St
- 216 W Chicago Ave
- 868 N Wells St
- 808 N Wells St Unit FL7-ID380038P
- 216 W Chicago Ave
- 216 W Chicago Ave
- 216 W Chicago Ave
- 312 W Chestnut St Unit 1012
- 219 W Chicago Ave Unit 400
- 750 N Wells St Unit 1001
- 347 W Chestnut St Unit 2012.1404621
- 347 W Chestnut St Unit 2112.1404626
- 347 W Chestnut St Unit 1904.1404619
- 347 W Chestnut St Unit 2403.1404625

