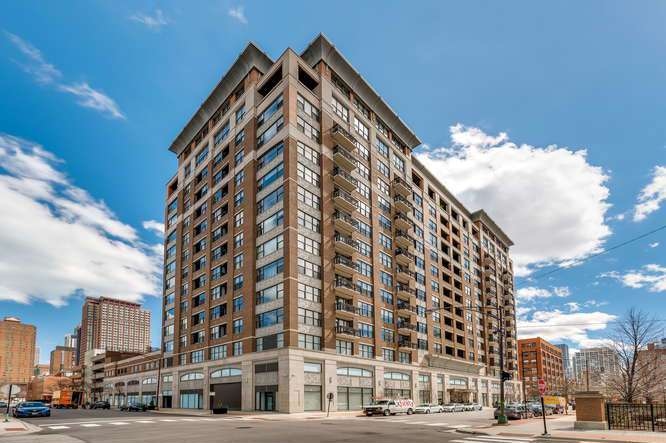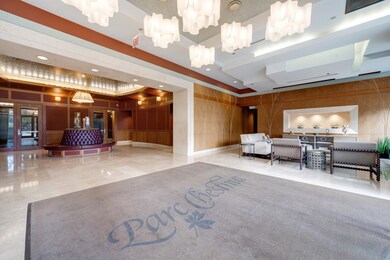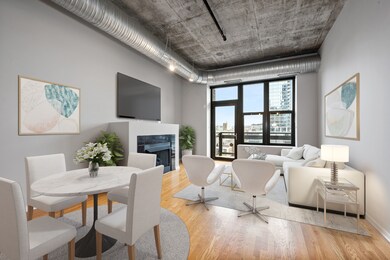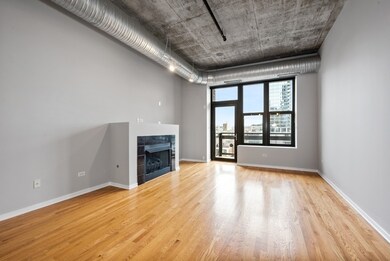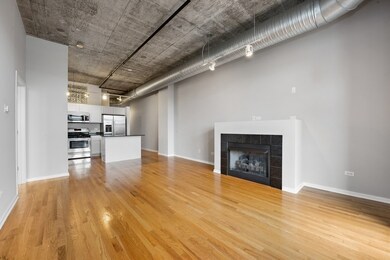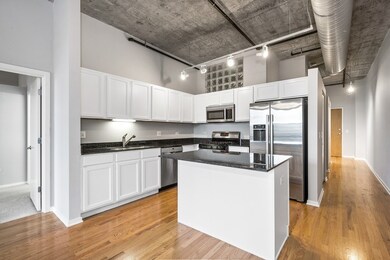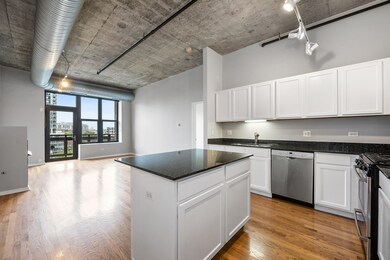
Parc Chestnut 849 N Franklin St Unit 603 Chicago, IL 60610
River North NeighborhoodHighlights
- Doorman
- 3-minute walk to Chicago Avenue Station (Brown, Purple Lines)
- Party Room
- Fitness Center
- Wood Flooring
- 1-minute walk to Chestnut Park
About This Home
As of July 2022River North! Fantastic 2Bdrm/2Bath condo with gorgeous west-facing views. Both bedrooms are fully enclosed! Open concept kitchen with an island, granite and stainless-steel appliances. Spacious living room includes a gas fireplace and there is a balcony overlooking the building's private park. The primary suite offers a spacious closet and en-suite bath. The second bedroom also offers great closet space & is conveniently located next to the spacious 2nd full bath. Soaring ceilings, in-unit washer and dryer & HW in the main living level! Parc Chestnut is a full-service building loaded with amenities including a 24/7 door staff, full-time property manager on site, a fitness center, a gated, dog-friendly private park, business center, party room, dry cleaning service and receiving room. This building is conveniently located just steps from the Chicago Avenue Brown Line L Stop & incredible night life and shopping. Price includes a nice storage unit! Add Cable TV mandatory charge of $64.19 per mo to assessment amount. Garage parking + $25,000. TENANT OCCUPIED THROUGH 6/30/22.
Last Agent to Sell the Property
Jameson Sotheby's Intl Realty License #475109414 Listed on: 05/03/2022

Property Details
Home Type
- Condominium
Est. Annual Taxes
- $8,267
Year Built
- Built in 2006
HOA Fees
- $727 Monthly HOA Fees
Parking
- 1 Car Attached Garage
- Garage Door Opener
- Parking Included in Price
Home Design
- Brick Exterior Construction
Interior Spaces
- 1,200 Sq Ft Home
- Living Room with Fireplace
- Combination Dining and Living Room
- Wood Flooring
Kitchen
- Range<<rangeHoodToken>>
- <<microwave>>
- Dishwasher
Bedrooms and Bathrooms
- 2 Bedrooms
- 2 Potential Bedrooms
- Walk-In Closet
- 2 Full Bathrooms
Laundry
- Laundry Room
- Dryer
- Washer
Home Security
Outdoor Features
Schools
- Ogden International Elementary And Middle School
- Wells Community Academy Senior H High School
Utilities
- Central Air
- Heating System Uses Natural Gas
- Individual Controls for Heating
- Lake Michigan Water
Community Details
Overview
- Association fees include water, parking, insurance, security, doorman, tv/cable, exercise facilities, exterior maintenance, lawn care, scavenger, snow removal, internet
- 261 Units
- Rob Milne Association, Phone Number (312) 573-3915
- Property managed by Rob Milne
- 16-Story Property
Amenities
- Doorman
- Valet Parking
- Party Room
- Elevator
- Service Elevator
- Package Room
Recreation
Pet Policy
- Pets up to 80 lbs
- Pet Size Limit
- Dogs and Cats Allowed
Security
- Resident Manager or Management On Site
- Storm Screens
Ownership History
Purchase Details
Home Financials for this Owner
Home Financials are based on the most recent Mortgage that was taken out on this home.Purchase Details
Home Financials for this Owner
Home Financials are based on the most recent Mortgage that was taken out on this home.Similar Homes in Chicago, IL
Home Values in the Area
Average Home Value in this Area
Purchase History
| Date | Type | Sale Price | Title Company |
|---|---|---|---|
| Warranty Deed | $400,000 | Stewart Title Company | |
| Special Warranty Deed | $379,000 | Ticor Title |
Mortgage History
| Date | Status | Loan Amount | Loan Type |
|---|---|---|---|
| Open | $320,000 | New Conventional | |
| Closed | $320,000 | New Conventional | |
| Previous Owner | $269,000 | New Conventional | |
| Previous Owner | $288,800 | New Conventional | |
| Previous Owner | $304,000 | New Conventional | |
| Previous Owner | $302,700 | Unknown |
Property History
| Date | Event | Price | Change | Sq Ft Price |
|---|---|---|---|---|
| 07/17/2025 07/17/25 | Price Changed | $439,000 | 0.0% | $366 / Sq Ft |
| 07/17/2025 07/17/25 | For Sale | $439,000 | -2.2% | $366 / Sq Ft |
| 07/11/2025 07/11/25 | Price Changed | $449,000 | +12.3% | $374 / Sq Ft |
| 07/06/2022 07/06/22 | Sold | $400,000 | +6.7% | $333 / Sq Ft |
| 05/11/2022 05/11/22 | Pending | -- | -- | -- |
| 05/03/2022 05/03/22 | For Sale | $375,000 | 0.0% | $313 / Sq Ft |
| 02/01/2021 02/01/21 | Rented | $2,200 | -4.3% | -- |
| 11/06/2020 11/06/20 | For Rent | $2,300 | -- | -- |
Tax History Compared to Growth
Tax History
| Year | Tax Paid | Tax Assessment Tax Assessment Total Assessment is a certain percentage of the fair market value that is determined by local assessors to be the total taxable value of land and additions on the property. | Land | Improvement |
|---|---|---|---|---|
| 2024 | $8,480 | $40,997 | $3,736 | $37,261 |
| 2023 | $8,267 | $40,195 | $3,013 | $37,182 |
| 2022 | $8,267 | $40,195 | $3,013 | $37,182 |
| 2021 | $8,082 | $40,193 | $3,012 | $37,181 |
| 2020 | $8,267 | $37,109 | $2,892 | $34,217 |
| 2019 | $8,130 | $40,463 | $2,892 | $37,571 |
| 2018 | $7,993 | $40,463 | $2,892 | $37,571 |
| 2017 | $7,340 | $34,095 | $2,289 | $31,806 |
| 2016 | $6,829 | $34,095 | $2,289 | $31,806 |
| 2015 | $6,248 | $34,095 | $2,289 | $31,806 |
| 2014 | $5,496 | $29,620 | $1,735 | $27,885 |
| 2013 | $5,387 | $29,620 | $1,735 | $27,885 |
Agents Affiliated with this Home
-
Brad Zibung

Seller's Agent in 2025
Brad Zibung
Compass
(773) 269-7609
20 in this area
226 Total Sales
-
Beth Gomez

Seller's Agent in 2022
Beth Gomez
Jameson Sotheby's Intl Realty
(773) 727-1707
3 in this area
88 Total Sales
-
Rachel Rand Martell

Buyer's Agent in 2022
Rachel Rand Martell
Jameson Sotheby's Intl Realty
(763) 257-2116
7 in this area
88 Total Sales
-
Jovanka Corazzina

Seller Co-Listing Agent in 2021
Jovanka Corazzina
@ Properties
(773) 517-1323
4 in this area
66 Total Sales
-
Amy Rudolph

Buyer's Agent in 2021
Amy Rudolph
Illinois Real Estate Partners Inc
(708) 352-0076
1 in this area
16 Total Sales
About Parc Chestnut
Map
Source: Midwest Real Estate Data (MRED)
MLS Number: 11392599
APN: 17-04-445-017-1050
- 849 N Franklin St Unit 618
- 849 N Franklin St Unit 920
- 757 N Orleans St Unit 907
- 757 N Orleans St Unit 1104
- 757 N Orleans St Unit 1509
- 757 N Orleans St Unit 909
- 757 N Orleans St Unit 1004
- 757 N Orleans St Unit 1609
- 757 N Orleans St Unit 1612
- 367 W Locust St Unit 202
- 150 W Superior St Unit 605
- 150 W Superior St Unit 1103
- 110 W Superior St Unit 2301
- 110 W Superior St Unit 1803
- 110 W Superior St Unit 1703
- 110 W Superior St Unit 1503
- 366 W Superior St Unit 702
- 152 W Huron St Unit 5
- 225 W Huron St Unit 413
- 225 W Huron St Unit 402
