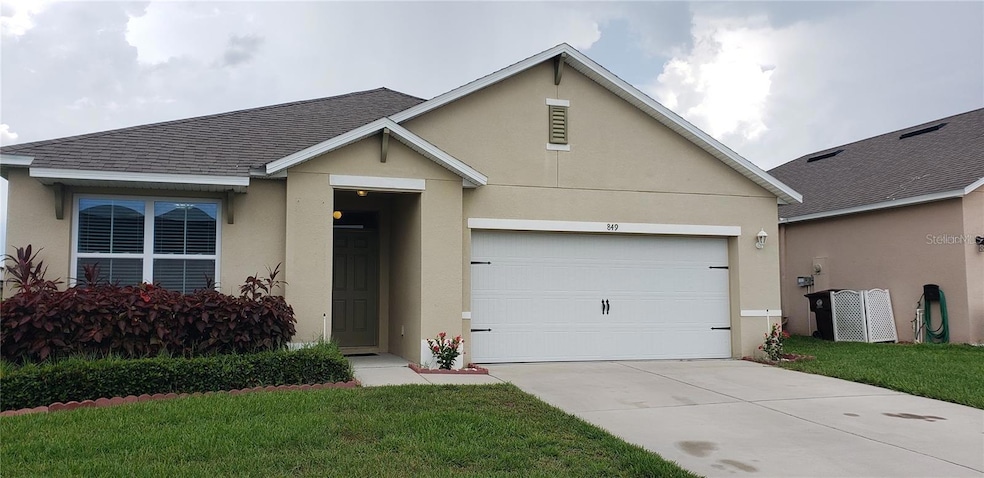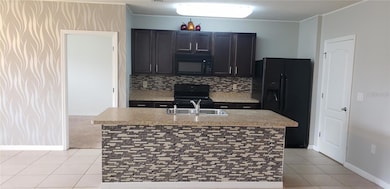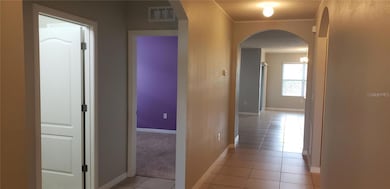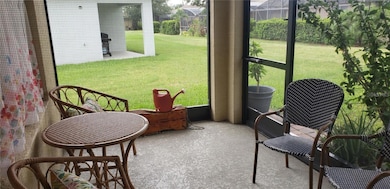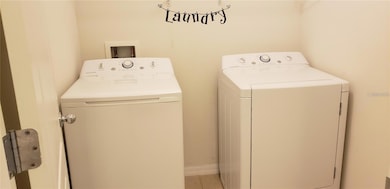849 Sheen Cir Haines City, FL 33844
3
Beds
2
Baths
1,672
Sq Ft
6,095
Sq Ft Lot
Highlights
- Boat Dock
- Fitness Center
- Open Floorplan
- Fishing Pier
- Gated Community
- Clubhouse
About This Home
MOVING SPECIAL!! ask for details
Gorgeous 3 bedrooms 2 baths on upscale community, built on 2018, excellent conditions, property has all appliances as washer and Dryer.
Lawn care is included on Rent. Save energy property has Solar panels that save you money
Easy approval, Application fees will be credited after approval
Listing Agent
MY REALTY GROUP, LLC. Brokerage Phone: 786-847-7421 License #3164241 Listed on: 07/25/2025

Home Details
Home Type
- Single Family
Est. Annual Taxes
- $3,313
Year Built
- Built in 2018
Lot Details
- 6,095 Sq Ft Lot
- Lot Dimensions are 53x115
- South Facing Home
- Native Plants
Parking
- 2 Car Attached Garage
Interior Spaces
- 1,672 Sq Ft Home
- Open Floorplan
- Ceiling Fan
- Blinds
- Sliding Doors
- Great Room
- Family Room Off Kitchen
- Living Room
- L-Shaped Dining Room
- Formal Dining Room
- Inside Utility
- Fire and Smoke Detector
Kitchen
- Breakfast Bar
- Walk-In Pantry
- Range with Range Hood
- Microwave
- Dishwasher
- Disposal
Flooring
- Carpet
- Concrete
- Ceramic Tile
Bedrooms and Bathrooms
- 3 Bedrooms
- Split Bedroom Floorplan
- Walk-In Closet
- 2 Full Bathrooms
- Low Flow Plumbing Fixtures
- Shower Only
Laundry
- Laundry Room
- Dryer
- Washer
Eco-Friendly Details
- Energy-Efficient HVAC
- Energy-Efficient Thermostat
- Ventilation
- Reclaimed Water Irrigation System
Outdoor Features
- Fishing Pier
- Deck
- Patio
- Exterior Lighting
- Porch
Schools
- Horizons Elementary School
- Lake Alfred-Addair Middle School
- Ridge Community Senior High School
Utilities
- Central Heating and Cooling System
- Thermostat
- Electric Water Heater
- Water Softener
- High Speed Internet
- Cable TV Available
Listing and Financial Details
- Residential Lease
- Security Deposit $1,500
- Property Available on 9/3/25
- The owner pays for grounds care, pest control, security
- 12-Month Minimum Lease Term
- $50 Application Fee
- 1 to 2-Year Minimum Lease Term
- Assessor Parcel Number 27-27-17-741011-002960
Community Details
Overview
- Property has a Home Owners Association
- Highland Community Management/ Jennifer Conklin Association, Phone Number (863) 940-2863
- Calabay Parc At Tower Lake Subdivision, Aria Floorplan
- The community has rules related to no truck, recreational vehicles, or motorcycle parking
Amenities
- Clubhouse
Recreation
- Boat Dock
- Recreation Facilities
- Community Playground
- Fitness Center
- Park
Pet Policy
- 1 Pet Allowed
- $400 Pet Fee
- Medium pets allowed
Security
- Security Guard
- Gated Community
Map
Source: Stellar MLS
MLS Number: S5131203
APN: 27-27-17-741011-002960
Nearby Homes
- 190 Minniehaha Cir
- 182 Minniehaha Cir
- 240 Minniehaha Cir
- 166 Minniehaha Cir
- 231 Minniehaha Cir
- 130 Minniehaha Cir
- 110 Minniehaha Cir
- 826 Sheen Cir
- 581 Pawnee Ct
- 2905 Kokomo Loop
- 554 Pawnee Ct
- 310 Villa Sorrento Cir
- 315 Villa Sorrento Cir
- 512 Monticelli Dr
- 510 Pineloch Dr
- 2833 Kokomo Loop
- 704 Eola Way
- 708 Eola Way
- 408 Rooks Loop
- 3079 Barbados Ln
- 855 Sheen Cir
- 198 Minniehaha Cir
- 160 Minniehaha Cir Unit ID1259819P
- 220 Minniehaha Cir
- 557 Pawnee Ct
- 237 Minniehaha Cir
- 142 Minniehaha Cir
- 2905 Kokomo Loop
- 139 Minniehaha Cir
- 2896 Kokomo Loop Unit ID1259817P
- 506 Pawnee Ct
- 2944 Kokomo Loop
- 444 Monticelli Dr
- 2984 Kokomo Loop
- 649 Meadow Pointe Dr
- 417 Tower Lake Blvd
- 2684 Hemingway Ave
- 206 Milestone Dr
- 260 Milestone Dr
- 2628 Hemingway Ave
