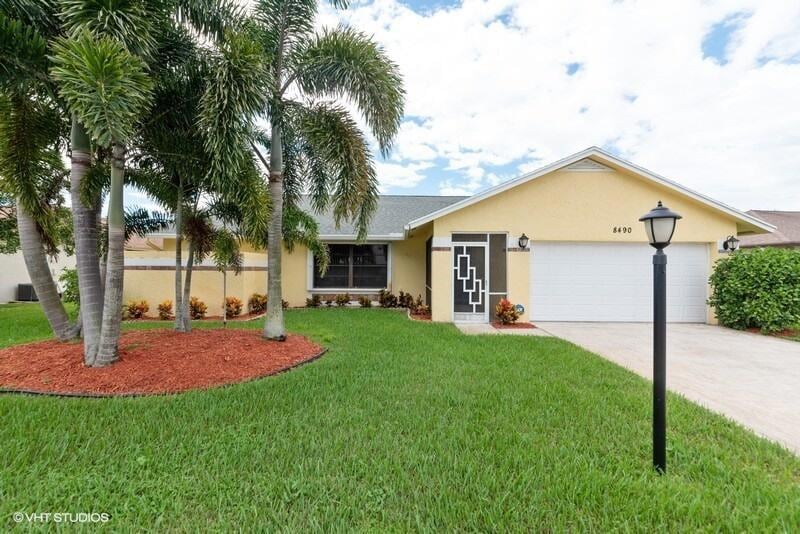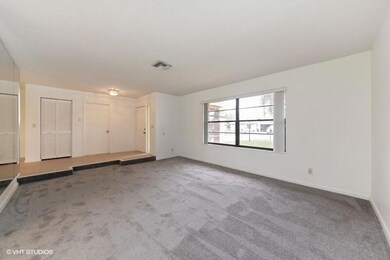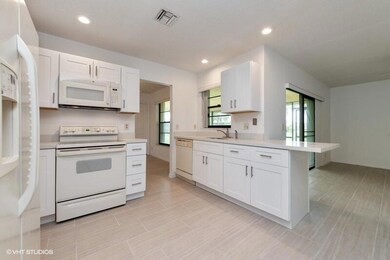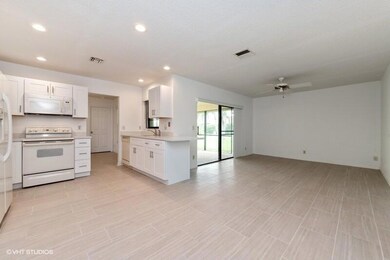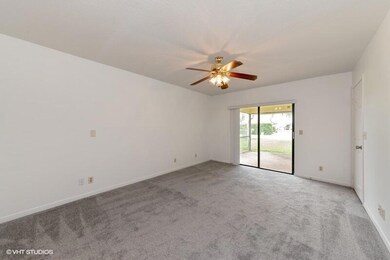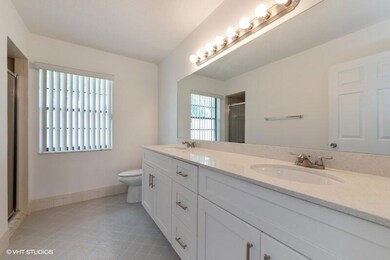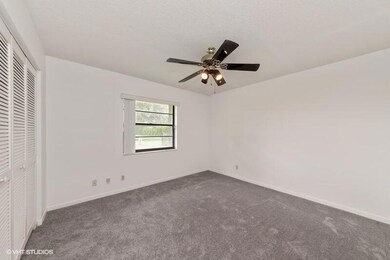8490 White Egret Way Lake Worth, FL 33467
Park Ridge Neighborhood
3
Beds
2
Baths
1,700
Sq Ft
1986
Built
Highlights
- Tennis Courts
- Clubhouse
- Screened Porch
- Discovery Key Elementary School Rated A-
- Garden View
- Community Pool
About This Home
You will be impressed by this beautifully renovated 3 bedroom home with 2 car garage and large yard located in Lakes of Sherbrooke. Features include gorgeous quartz countertops, split bedroom plan, family room, expansive screened covered patio and so much more. Basic cable and lawn maintenance included. Community amenities include pool, clubhouse and tennis.
Home Details
Home Type
- Single Family
Est. Annual Taxes
- $6,293
Year Built
- Built in 1986
Parking
- 2 Car Attached Garage
- Garage Door Opener
- Driveway
Interior Spaces
- 1,700 Sq Ft Home
- 1-Story Property
- Ceiling Fan
- Family Room
- Screened Porch
- Garden Views
- Fire and Smoke Detector
Kitchen
- Microwave
- Dishwasher
- Disposal
Flooring
- Carpet
- Ceramic Tile
Bedrooms and Bathrooms
- 3 Bedrooms
- Split Bedroom Floorplan
- 2 Full Bathrooms
- Dual Sinks
- Separate Shower in Primary Bathroom
Laundry
- Laundry in Garage
- Dryer
- Washer
Outdoor Features
- Tennis Courts
- Patio
Utilities
- Central Heating and Cooling System
- Electric Water Heater
Listing and Financial Details
- Property Available on 8/1/25
- Assessor Parcel Number 00424432110020140
- Seller Considering Concessions
Community Details
Recreation
- Tennis Courts
- Community Pool
Additional Features
- Lakes Of Sherbrooke Ph 5 Subdivision
- Clubhouse
Map
Source: BeachesMLS
MLS Number: R11108124
APN: 00-42-44-32-11-002-0140
Nearby Homes
- 5286 Eden Lake Ct
- 8760 Placid Terrace
- 5029 Beland Dr
- 5041 Beland Dr
- 8426 Vaulting Dr
- 5209 Beland Dr
- 8320 Waccamaw Ln E
- 5123 Chelan Way
- 8205 Winnipesaukee Way
- 5465 Egret Isle Trail
- 5391 Alta Way
- 5395 Alta Way
- 5238 Chelan Cove
- 8216 Chatuga Ct
- 4851 Indio Trail
- 4853 Chantilly Rd
- 8343 Cinch Way
- 5053 Ouachita Dr
- 4819 Chantilly Rd
- 8296 Vaulting Dr
- 5221 Beland Dr
- 8245 Whitewood Cove E
- 4995 Cavelletti Rd
- 5391 Alta Way
- 8616 Escue St
- 4850 Indio Trail
- 5595 Egret Isle Trail
- 8289 Vaulting Dr
- 5335 Havasu Ct
- 5325 Havasu Ct
- 8248 Tailshot Ct
- 8959 Kingsmoor Way
- 4925 Blistering Way Unit 1
- 8295 Catria Ln
- 8349 Cadre Noir Rd
- 5282 Canal Cir W
- 4828 Jumping Way
- 4826 Jumping Way
- 5267 Edgewood Dr
- 8366 Blue Cypress Dr
