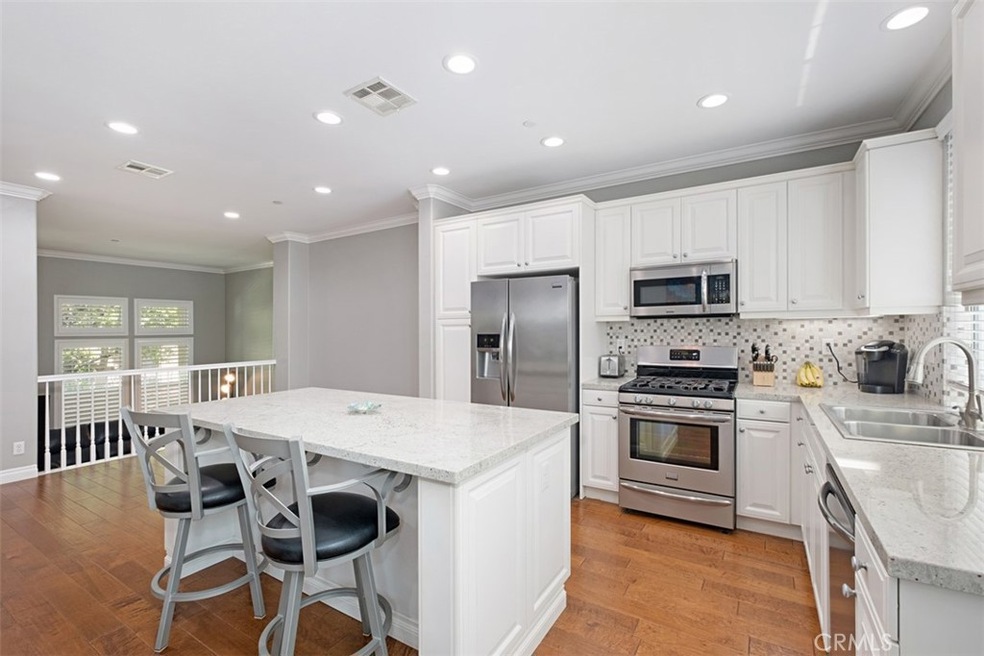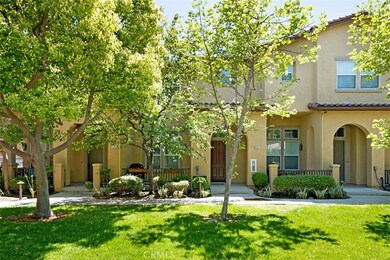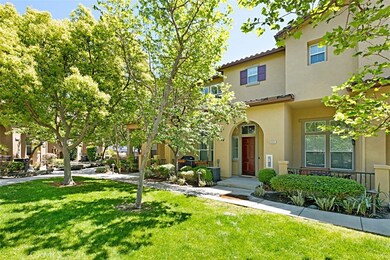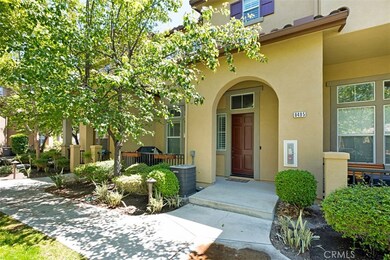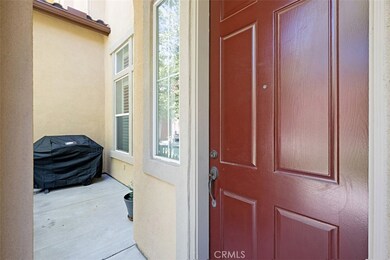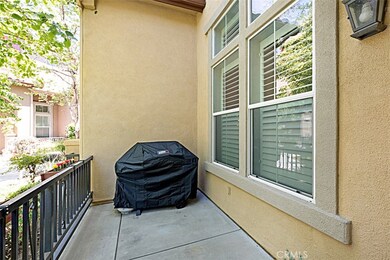
8495 E Kendra Loop Orange, CA 92867
Highlights
- No Units Above
- Open Floorplan
- Contemporary Architecture
- Anaheim Hills Elementary School Rated A
- Dual Staircase
- 3-minute walk to Fred Barrera Park
About This Home
As of August 2022Welcome to the exclusive and acclaimed community of Tremont! Nestled in the hills of Serrano Heights, this gated community is centrally located between great schools and beautiful parks. Upon entry, the hardwood floors spread throughout the living room. Immediately, you will notice the beautifully upgraded fireplace, wrapped in glamorous stacked stone. The open concept kitchen boasts granite countertops, matching backsplash and newer cabinetry. The kitchen is also equipped with stainless steel Frigidaire appliances. The open kitchen area is versatile and is great for hosting parties and other events. You will find an inviting loft area equipped with a built-in office. The master suite presents a walk-in closet and a beautiful private bathroom. You will discover the master suite comes with fully adjustable cove lighting as well. The master bath comes with a deep soaking tub, separate shower, double sinks and a private toilet. The second bedroom and the laundry room are located upstairs as well. The home features hardwood flooring and travertine tiles. You will love the plantation shutters, recessed lighting and crown molding. The attached garage is cleanly coated with epoxy flooring. This is one of the few homes inside the Tremont community that opens up into the beautiful courtyard. This home is also walking distance to award-winning Anaheim Hills Elementary within a "Blue Ribbon" school district!
Last Agent to Sell the Property
Regency Real Estate Brokers License #02056881 Listed on: 06/02/2021

Last Buyer's Agent
Diana Jivan
Realty One Group West License #02095837
Property Details
Home Type
- Condominium
Est. Annual Taxes
- $13,645
Year Built
- Built in 2005
Lot Details
- No Units Above
- No Units Located Below
- Two or More Common Walls
HOA Fees
- $260 Monthly HOA Fees
Parking
- 2 Car Attached Garage
Home Design
- Contemporary Architecture
Interior Spaces
- 1,615 Sq Ft Home
- Open Floorplan
- Dual Staircase
- Crown Molding
- High Ceiling
- Ceiling Fan
- Recessed Lighting
- Electric Fireplace
- Entryway
- Family Room Off Kitchen
- Living Room with Fireplace
- Dining Room
- Home Office
- Storage
- Wood Flooring
- Courtyard Views
Kitchen
- Open to Family Room
- Gas Oven
- Gas Cooktop
- <<microwave>>
- Dishwasher
- Kitchen Island
- Granite Countertops
- Disposal
Bedrooms and Bathrooms
- 2 Bedrooms
- All Upper Level Bedrooms
- Walk-In Closet
- Granite Bathroom Countertops
- Dual Vanity Sinks in Primary Bathroom
- Bathtub
- Walk-in Shower
- Exhaust Fan In Bathroom
Laundry
- Laundry Room
- Laundry on upper level
- Dryer
- Washer
Outdoor Features
- Exterior Lighting
Schools
- Anaheim Hills Elementary School
- El Rancho Charter Middle School
- Canyon High School
Utilities
- Central Heating and Cooling System
- Heating System Uses Natural Gas
- Water Heater
Listing and Financial Details
- Tax Lot 1
- Tax Tract Number 16601
- Assessor Parcel Number 93052360
Community Details
Overview
- 97 Units
- Tremont Association, Phone Number (626) 967-7921
- Lordon Management HOA
- Foothills
Amenities
- Outdoor Cooking Area
- Community Barbecue Grill
- Picnic Area
Ownership History
Purchase Details
Home Financials for this Owner
Home Financials are based on the most recent Mortgage that was taken out on this home.Purchase Details
Home Financials for this Owner
Home Financials are based on the most recent Mortgage that was taken out on this home.Purchase Details
Home Financials for this Owner
Home Financials are based on the most recent Mortgage that was taken out on this home.Purchase Details
Home Financials for this Owner
Home Financials are based on the most recent Mortgage that was taken out on this home.Purchase Details
Home Financials for this Owner
Home Financials are based on the most recent Mortgage that was taken out on this home.Purchase Details
Home Financials for this Owner
Home Financials are based on the most recent Mortgage that was taken out on this home.Purchase Details
Home Financials for this Owner
Home Financials are based on the most recent Mortgage that was taken out on this home.Purchase Details
Home Financials for this Owner
Home Financials are based on the most recent Mortgage that was taken out on this home.Purchase Details
Home Financials for this Owner
Home Financials are based on the most recent Mortgage that was taken out on this home.Purchase Details
Home Financials for this Owner
Home Financials are based on the most recent Mortgage that was taken out on this home.Purchase Details
Home Financials for this Owner
Home Financials are based on the most recent Mortgage that was taken out on this home.Similar Homes in Orange, CA
Home Values in the Area
Average Home Value in this Area
Purchase History
| Date | Type | Sale Price | Title Company |
|---|---|---|---|
| Grant Deed | $782,000 | Stewart Title | |
| Interfamily Deed Transfer | -- | Lawyers Title Company | |
| Grant Deed | $655,000 | Lawyers Title Company | |
| Interfamily Deed Transfer | -- | Accommodation | |
| Grant Deed | $525,000 | Western Resources Title Comp | |
| Interfamily Deed Transfer | -- | Western Resources Title Comp | |
| Grant Deed | $490,000 | Western Resources Title | |
| Grant Deed | $410,000 | Title 365 | |
| Interfamily Deed Transfer | -- | Title 365 | |
| Grant Deed | $367,000 | Western Resources Title Co | |
| Grant Deed | $569,000 | Chicago Title |
Mortgage History
| Date | Status | Loan Amount | Loan Type |
|---|---|---|---|
| Previous Owner | $625,600 | New Conventional | |
| Previous Owner | $524,000 | New Conventional | |
| Previous Owner | $409,000 | New Conventional | |
| Previous Owner | $420,000 | New Conventional | |
| Previous Owner | $392,000 | New Conventional | |
| Previous Owner | $205,000 | New Conventional | |
| Previous Owner | $282,750 | New Conventional | |
| Previous Owner | $293,600 | New Conventional | |
| Previous Owner | $512,091 | New Conventional |
Property History
| Date | Event | Price | Change | Sq Ft Price |
|---|---|---|---|---|
| 04/10/2025 04/10/25 | Rented | $3,800 | 0.0% | -- |
| 03/27/2025 03/27/25 | Under Contract | -- | -- | -- |
| 02/27/2025 02/27/25 | Price Changed | $3,800 | -5.0% | $2 / Sq Ft |
| 02/24/2025 02/24/25 | For Rent | $4,000 | 0.0% | -- |
| 02/17/2025 02/17/25 | Off Market | $4,000 | -- | -- |
| 11/12/2024 11/12/24 | For Rent | $4,000 | 0.0% | -- |
| 09/25/2023 09/25/23 | Rented | $4,000 | 0.0% | -- |
| 09/05/2023 09/05/23 | For Rent | $4,000 | 0.0% | -- |
| 08/15/2023 08/15/23 | Rented | $4,000 | 0.0% | -- |
| 07/17/2023 07/17/23 | Price Changed | $4,000 | -7.0% | $3 / Sq Ft |
| 05/10/2023 05/10/23 | For Rent | $4,300 | 0.0% | -- |
| 08/03/2022 08/03/22 | Sold | $782,000 | -1.0% | $490 / Sq Ft |
| 05/26/2022 05/26/22 | For Sale | $790,000 | +20.6% | $495 / Sq Ft |
| 07/07/2021 07/07/21 | Sold | $655,000 | +5.1% | $406 / Sq Ft |
| 06/15/2021 06/15/21 | Pending | -- | -- | -- |
| 06/12/2021 06/12/21 | For Sale | $623,000 | 0.0% | $386 / Sq Ft |
| 06/09/2021 06/09/21 | Pending | -- | -- | -- |
| 06/08/2021 06/08/21 | For Sale | $623,000 | -4.9% | $386 / Sq Ft |
| 06/08/2021 06/08/21 | Off Market | $655,000 | -- | -- |
| 06/02/2021 06/02/21 | For Sale | $623,000 | +18.7% | $386 / Sq Ft |
| 05/10/2017 05/10/17 | Sold | $525,000 | +3.1% | $325 / Sq Ft |
| 04/04/2017 04/04/17 | Pending | -- | -- | -- |
| 03/31/2017 03/31/17 | For Sale | $509,000 | +3.9% | $315 / Sq Ft |
| 07/07/2016 07/07/16 | Sold | $490,000 | +0.4% | $303 / Sq Ft |
| 06/02/2016 06/02/16 | Pending | -- | -- | -- |
| 06/02/2016 06/02/16 | For Sale | $488,000 | 0.0% | $302 / Sq Ft |
| 05/27/2016 05/27/16 | Pending | -- | -- | -- |
| 05/16/2016 05/16/16 | For Sale | $488,000 | +19.0% | $302 / Sq Ft |
| 08/19/2013 08/19/13 | Sold | $410,000 | +2.8% | $254 / Sq Ft |
| 06/05/2013 06/05/13 | For Sale | $399,000 | -- | $247 / Sq Ft |
Tax History Compared to Growth
Tax History
| Year | Tax Paid | Tax Assessment Tax Assessment Total Assessment is a certain percentage of the fair market value that is determined by local assessors to be the total taxable value of land and additions on the property. | Land | Improvement |
|---|---|---|---|---|
| 2024 | $13,645 | $797,640 | $515,818 | $281,822 |
| 2023 | $13,367 | $782,000 | $505,703 | $276,297 |
| 2022 | $11,861 | $655,000 | $392,351 | $262,649 |
| 2021 | $10,761 | $562,905 | $318,740 | $244,165 |
| 2020 | $10,584 | $557,134 | $315,472 | $241,662 |
| 2019 | $10,479 | $546,210 | $309,286 | $236,924 |
| 2018 | $10,246 | $535,500 | $303,221 | $232,279 |
| 2017 | $9,595 | $490,000 | $260,008 | $229,992 |
| 2016 | $8,806 | $424,568 | $195,629 | $228,939 |
| 2015 | $8,582 | $418,191 | $192,690 | $225,501 |
| 2014 | $8,425 | $410,000 | $188,916 | $221,084 |
Agents Affiliated with this Home
-
Yazen Haddad

Seller's Agent in 2025
Yazen Haddad
E Realty
(562) 881-9947
5 in this area
106 Total Sales
-
D
Seller's Agent in 2022
Diana Jivan
Realty One Group West
-
Willis Lee

Seller's Agent in 2021
Willis Lee
Regency Real Estate Brokers
(949) 662-8242
2 in this area
42 Total Sales
-
Jin Ro

Seller Co-Listing Agent in 2021
Jin Ro
Regency Real Estate Brokers
(949) 365-6457
3 in this area
113 Total Sales
-
P
Seller's Agent in 2017
Patrick Kim
First Team Real Estate
-
Rebecca Kim
R
Seller Co-Listing Agent in 2017
Rebecca Kim
First Team Real Estate
(714) 423-6779
43 Total Sales
Map
Source: California Regional Multiple Listing Service (CRMLS)
MLS Number: OC21105516
APN: 930-523-60
- 8543 E Kendra Loop
- 6503 E Marengo Dr
- 6516 E Paseo Diego
- 8034 E Portico Terrace
- 6504 E Paseo Diego
- 6584 E Paseo Diego
- 6519 E Paseo Diego
- 2483 N Highwood Rd
- 6717 E Leafwood Dr
- 7821 E Portico Terrace
- 1041 S Falling Leaf Cir
- 6511 E Paseo Alcazaa
- 6587 E Via Fresco
- 1084 S Burlwood Dr
- 2442 N Hawksfield Way
- 2437 N Eaton Ct
- 830 S Amber Ln
- 701 S Carriage Cir
- 730 S Stillwater Ln
- 2272 N Parkhurst Dr
