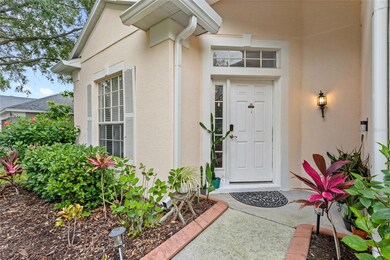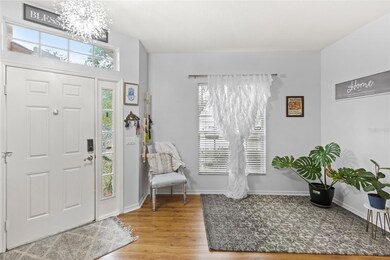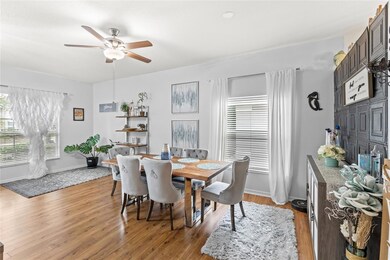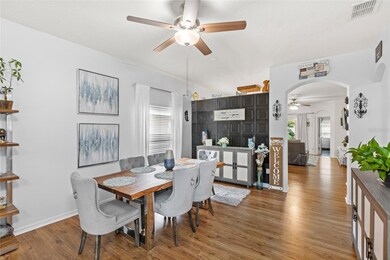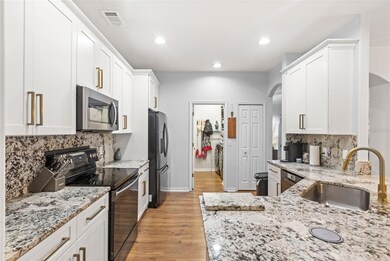
8495 Lake Amhurst Trail Orlando, FL 32829
Lee Vista NeighborhoodEstimated payment $3,122/month
Highlights
- Golf Course Community
- Clubhouse
- Granite Countertops
- Fitness Center
- High Ceiling
- 1-minute walk to Amhurst Park
About This Home
Under contract-accepting backup offers. UPDATED four bedroom home in the beautiful community of Vista Lakes is ready for new homeowners! SINGLE STORY home with LARGE, FENCED, PRIVATE BACKYARD. Mature landscaping and trees including papaya, fig, and banana. ROOF 2018. UPDATED LUXURY VINYL floors in bedrooms. No carpet. ENTIRELY BRAND NEW KITCHEN! ALL NEW KITCHEN CABINETS, HARDWARE, AND NEW Stunning Exotic Granite COUNTERTOPS and BACKSPLASH. Water treatment and water softener system included. Live the Vista Lakes Lifestyle with WALKING TRAILS, COMMUNITY PIER, CLUBHOUSE, FITNESS CENTER, POOL with LAP LANES, RESORT STYLE POOL, SPLASH PAD, PLAYGROUNDS, DOG PARK, BASKETBALL COURTS, BASEBALL FIELD, TENNIS COURTS, and NEW PICKLEBALL COURTS, as well as ACCESS TO RIO PINAR GOLF COURSE! Publix and shopping are only minutes away from this home, and you have great accessibility with this centralized location. Additional features include smart home lock, fresh paint, ceiling fans in each room, covered lanai, connected to AT&T FIBER, new home GUTTERS, built-in closet organizers, updated guest bathroom, primary suite bathroom has double sinks and a separate tub and shower layout. Schedule a tour today!
Listing Agent
KELLER WILLIAMS ELITE PARTNERS III REALTY Brokerage Phone: 321-527-5111 License #3313335 Listed on: 06/09/2025

Co-Listing Agent
KELLER WILLIAMS ELITE PARTNERS III REALTY Brokerage Phone: 321-527-5111 License #3244342
Home Details
Home Type
- Single Family
Est. Annual Taxes
- $6,991
Year Built
- Built in 2001
Lot Details
- 6,105 Sq Ft Lot
- North Facing Home
- Fenced
- Irrigation Equipment
- Property is zoned PD/AN
HOA Fees
- $46 Monthly HOA Fees
Parking
- 2 Car Attached Garage
Home Design
- Slab Foundation
- Shingle Roof
- Block Exterior
- Stucco
Interior Spaces
- 1,853 Sq Ft Home
- Crown Molding
- High Ceiling
- Ceiling Fan
- Sliding Doors
- Family Room Off Kitchen
- Combination Dining and Living Room
- Laundry Room
Kitchen
- Eat-In Kitchen
- Breakfast Bar
- Range<<rangeHoodToken>>
- <<microwave>>
- Dishwasher
- Granite Countertops
Flooring
- Laminate
- Luxury Vinyl Tile
Bedrooms and Bathrooms
- 4 Bedrooms
- En-Suite Bathroom
- 2 Full Bathrooms
Schools
- Vista Lakes Elementary School
- Odyssey Middle School
- Colonial High School
Utilities
- Central Heating and Cooling System
- High Speed Internet
- Cable TV Available
Listing and Financial Details
- Visit Down Payment Resource Website
- Tax Lot 72
- Assessor Parcel Number 24-23-30-8976-00-720
Community Details
Overview
- Vista Lakes Community Association, Phone Number (407) 207-7003
- Visit Association Website
- Vista Lakes Village N 2 Amhurst Subdivision
Amenities
- Clubhouse
Recreation
- Golf Course Community
- Tennis Courts
- Racquetball
- Community Playground
- Fitness Center
- Community Pool
- Park
- Dog Park
Map
Home Values in the Area
Average Home Value in this Area
Tax History
| Year | Tax Paid | Tax Assessment Tax Assessment Total Assessment is a certain percentage of the fair market value that is determined by local assessors to be the total taxable value of land and additions on the property. | Land | Improvement |
|---|---|---|---|---|
| 2025 | $6,991 | $358,921 | -- | -- |
| 2024 | $6,488 | $358,850 | $90,000 | $268,850 |
| 2023 | $6,488 | $338,647 | $90,000 | $248,647 |
| 2022 | $4,435 | $227,436 | $0 | $0 |
| 2021 | $4,260 | $220,812 | $0 | $0 |
| 2020 | $4,060 | $217,763 | $45,000 | $172,763 |
| 2019 | $3,530 | $177,907 | $0 | $0 |
| 2018 | $3,020 | $149,453 | $0 | $0 |
| 2017 | $2,984 | $190,134 | $25,000 | $165,134 |
| 2016 | $3,009 | $180,455 | $25,000 | $155,455 |
| 2015 | $3,038 | $169,375 | $25,000 | $144,375 |
| 2014 | $3,047 | $146,013 | $25,000 | $121,013 |
Property History
| Date | Event | Price | Change | Sq Ft Price |
|---|---|---|---|---|
| 06/13/2025 06/13/25 | Pending | -- | -- | -- |
| 06/09/2025 06/09/25 | For Sale | $450,000 | +11.1% | $243 / Sq Ft |
| 12/16/2022 12/16/22 | Sold | $405,000 | -3.6% | $219 / Sq Ft |
| 10/26/2022 10/26/22 | Pending | -- | -- | -- |
| 10/07/2022 10/07/22 | For Sale | $420,000 | +60.9% | $227 / Sq Ft |
| 09/20/2018 09/20/18 | Sold | $261,000 | -1.5% | $141 / Sq Ft |
| 08/13/2018 08/13/18 | Pending | -- | -- | -- |
| 08/09/2018 08/09/18 | Price Changed | $265,000 | -1.9% | $143 / Sq Ft |
| 08/08/2018 08/08/18 | Price Changed | $270,000 | 0.0% | $146 / Sq Ft |
| 08/08/2018 08/08/18 | For Sale | $270,000 | +1.9% | $146 / Sq Ft |
| 06/20/2018 06/20/18 | Pending | -- | -- | -- |
| 06/19/2018 06/19/18 | For Sale | $265,000 | -- | $143 / Sq Ft |
Purchase History
| Date | Type | Sale Price | Title Company |
|---|---|---|---|
| Warranty Deed | $405,000 | Landtrust Title Of Central Flo | |
| Warranty Deed | $261,000 | City Title Services | |
| Interfamily Deed Transfer | -- | None Available | |
| Warranty Deed | $139,900 | None Available | |
| Warranty Deed | $227,900 | Equitable Title Agency Inc |
Mortgage History
| Date | Status | Loan Amount | Loan Type |
|---|---|---|---|
| Open | $295,000 | New Conventional | |
| Previous Owner | $208,800 | New Conventional | |
| Previous Owner | $145,000 | New Conventional | |
| Previous Owner | $19,000 | Future Advance Clause Open End Mortgage | |
| Previous Owner | $136,353 | FHA | |
| Previous Owner | $247,000 | Fannie Mae Freddie Mac | |
| Previous Owner | $64,000 | Stand Alone Second | |
| Previous Owner | $230,400 | Fannie Mae Freddie Mac | |
| Previous Owner | $14,400 | Unknown | |
| Previous Owner | $158,200 | Purchase Money Mortgage | |
| Previous Owner | $91,863 | New Conventional | |
| Closed | $67,800 | No Value Available |
Similar Homes in Orlando, FL
Source: Stellar MLS
MLS Number: O6316408
APN: 24-2330-8976-00-720
- 6258 Westcott Cove Blvd
- 6215 S Chickasaw Trail
- 6240 Contessa Dr Unit 101
- 7952 Oakstone Ct
- 6265 Contessa Dr Unit 101
- 6335 Contessa Dr Unit 208
- 6335 Contessa Dr Unit 310
- 8775 Sartori St Unit 307
- 8775 Sartori St Unit 208
- 5921 Lake Champlain Dr
- 7922 Elmstone Cir
- 5852 Stafford Springs Trail
- 5944 Lake Melrose Dr
- 8041 Snapper Trail Unit 3139
- 8018 Snapper Trail
- 8989 Lee Vista Blvd Unit 2106
- 5958 Bull Dolphin Ln Unit 3008
- 8009 Snapper Trail Unit 3135
- 8973 Lee Vista Blvd Unit 2308
- 8023 Captain Morgan Blvd Unit 2154

