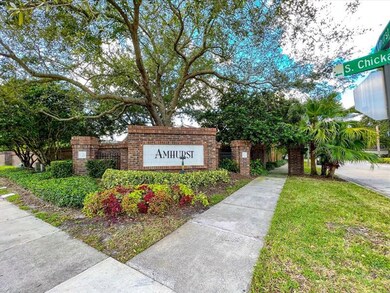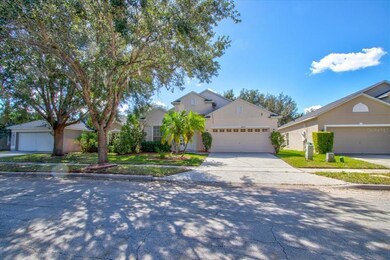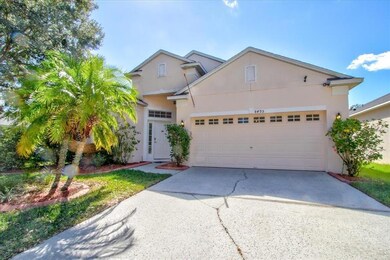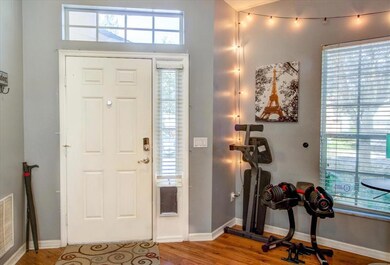
8495 Lake Amhurst Trail Orlando, FL 32829
Lee Vista NeighborhoodHighlights
- Family Room Off Kitchen
- Laundry Room
- Central Heating and Cooling System
- 2 Car Attached Garage
- Sliding Doors
- 1-minute walk to Amhurst Park
About This Home
As of December 2022Home Sweet Home! I am a charming 4 bedroom 2 bathroom MOVE-IN ready, one story home located in the highly desired Amhurst section in Vista Lakes with a resort style community pool and amenities. As you enter the home, you will appreciate all the NATURAL LIGHT and the open feel of the living/dining room combination currently used as an office/bonus space. The kitchen features a breakfast bar, closet pantry, STAINLESS STEEL APPLIANCES, tiled backsplash, PLENTY of white cabinets/counter space and access to the inside laundry room which has great storage for extra pantry space. The kitchen is open and overlooks the large family room, a great family eating space and has great views of the lanai and a HUGE backyard, plenty of space for fur babies to run around, LARGE social gatherings or an intimate gathering around the fire pit. The owners suite features a good size walk-in closet and the owner’s bathroom has a separate garden tub and shower package with dual sinks. Bedrooms two, three and four share the second bathroom which has a tub shower combo. A home with NO CARPET. Vista Lakes residents have access to a fitness center, three nearby community pools, tennis courts, parks, a soccer field, and a little league size baseball/softball field. Vista Lakes is also centrally located with easy access to all Central Florida has to offer, downtown Orlando, UCF and Lake Nona.
Last Agent to Sell the Property
PREFERRED RE BROKERS III License #3313546 Listed on: 10/07/2022

Home Details
Home Type
- Single Family
Est. Annual Taxes
- $4,260
Year Built
- Built in 2001
Lot Details
- 6,105 Sq Ft Lot
- North Facing Home
- Fenced
- Irrigation
- Property is zoned PD/AN
HOA Fees
- $41 Monthly HOA Fees
Parking
- 2 Car Attached Garage
Home Design
- Slab Foundation
- Shingle Roof
- Block Exterior
- Stucco
Interior Spaces
- 1,853 Sq Ft Home
- Ceiling Fan
- Blinds
- Sliding Doors
- Family Room Off Kitchen
- Laminate Flooring
- Laundry Room
Kitchen
- Range<<rangeHoodToken>>
- <<microwave>>
- Dishwasher
- Disposal
Bedrooms and Bathrooms
- 4 Bedrooms
- 2 Full Bathrooms
Utilities
- Central Heating and Cooling System
- Electric Water Heater
- Cable TV Available
Community Details
- Vista Lakes/Deborah Ocasio Association, Phone Number (407) 207-1202
- Visit Association Website
- Vista Lakes Village N 2 Amhurst Subdivision
- Rental Restrictions
Listing and Financial Details
- Down Payment Assistance Available
- Homestead Exemption
- Visit Down Payment Resource Website
- Tax Lot 72
- Assessor Parcel Number 24-23-30-8976-00-720
Ownership History
Purchase Details
Home Financials for this Owner
Home Financials are based on the most recent Mortgage that was taken out on this home.Purchase Details
Home Financials for this Owner
Home Financials are based on the most recent Mortgage that was taken out on this home.Purchase Details
Purchase Details
Home Financials for this Owner
Home Financials are based on the most recent Mortgage that was taken out on this home.Purchase Details
Home Financials for this Owner
Home Financials are based on the most recent Mortgage that was taken out on this home.Similar Homes in Orlando, FL
Home Values in the Area
Average Home Value in this Area
Purchase History
| Date | Type | Sale Price | Title Company |
|---|---|---|---|
| Warranty Deed | $405,000 | Landtrust Title Of Central Flo | |
| Warranty Deed | $261,000 | City Title Services | |
| Interfamily Deed Transfer | -- | None Available | |
| Warranty Deed | $139,900 | None Available | |
| Warranty Deed | $227,900 | Equitable Title Agency Inc |
Mortgage History
| Date | Status | Loan Amount | Loan Type |
|---|---|---|---|
| Open | $295,000 | New Conventional | |
| Previous Owner | $208,800 | New Conventional | |
| Previous Owner | $145,000 | New Conventional | |
| Previous Owner | $19,000 | Future Advance Clause Open End Mortgage | |
| Previous Owner | $136,353 | FHA | |
| Previous Owner | $247,000 | Fannie Mae Freddie Mac | |
| Previous Owner | $64,000 | Stand Alone Second | |
| Previous Owner | $230,400 | Fannie Mae Freddie Mac | |
| Previous Owner | $14,400 | Unknown | |
| Previous Owner | $158,200 | Purchase Money Mortgage | |
| Previous Owner | $91,863 | New Conventional | |
| Closed | $67,800 | No Value Available |
Property History
| Date | Event | Price | Change | Sq Ft Price |
|---|---|---|---|---|
| 06/13/2025 06/13/25 | Pending | -- | -- | -- |
| 06/09/2025 06/09/25 | For Sale | $450,000 | +11.1% | $243 / Sq Ft |
| 12/16/2022 12/16/22 | Sold | $405,000 | -3.6% | $219 / Sq Ft |
| 10/26/2022 10/26/22 | Pending | -- | -- | -- |
| 10/07/2022 10/07/22 | For Sale | $420,000 | +60.9% | $227 / Sq Ft |
| 09/20/2018 09/20/18 | Sold | $261,000 | -1.5% | $141 / Sq Ft |
| 08/13/2018 08/13/18 | Pending | -- | -- | -- |
| 08/09/2018 08/09/18 | Price Changed | $265,000 | -1.9% | $143 / Sq Ft |
| 08/08/2018 08/08/18 | Price Changed | $270,000 | 0.0% | $146 / Sq Ft |
| 08/08/2018 08/08/18 | For Sale | $270,000 | +1.9% | $146 / Sq Ft |
| 06/20/2018 06/20/18 | Pending | -- | -- | -- |
| 06/19/2018 06/19/18 | For Sale | $265,000 | -- | $143 / Sq Ft |
Tax History Compared to Growth
Tax History
| Year | Tax Paid | Tax Assessment Tax Assessment Total Assessment is a certain percentage of the fair market value that is determined by local assessors to be the total taxable value of land and additions on the property. | Land | Improvement |
|---|---|---|---|---|
| 2025 | $6,991 | $358,921 | -- | -- |
| 2024 | $6,488 | $358,850 | $90,000 | $268,850 |
| 2023 | $6,488 | $338,647 | $90,000 | $248,647 |
| 2022 | $4,435 | $227,436 | $0 | $0 |
| 2021 | $4,260 | $220,812 | $0 | $0 |
| 2020 | $4,060 | $217,763 | $45,000 | $172,763 |
| 2019 | $3,530 | $177,907 | $0 | $0 |
| 2018 | $3,020 | $149,453 | $0 | $0 |
| 2017 | $2,984 | $190,134 | $25,000 | $165,134 |
| 2016 | $3,009 | $180,455 | $25,000 | $155,455 |
| 2015 | $3,038 | $169,375 | $25,000 | $144,375 |
| 2014 | $3,047 | $146,013 | $25,000 | $121,013 |
Agents Affiliated with this Home
-
Ken Pozek

Seller's Agent in 2025
Ken Pozek
KELLER WILLIAMS ELITE PARTNERS III REALTY
(407) 813-2773
2 in this area
559 Total Sales
-
Brianna Sawyer

Seller Co-Listing Agent in 2025
Brianna Sawyer
KELLER WILLIAMS ELITE PARTNERS III REALTY
(407) 289-9271
2 in this area
113 Total Sales
-
Carla Toro
C
Buyer's Agent in 2025
Carla Toro
AGENT TRUST REALTY CORPORATION
(407) 300-9467
11 Total Sales
-
Lorna Henry

Seller's Agent in 2022
Lorna Henry
PREFERRED RE BROKERS III
(321) 689-8184
1 in this area
31 Total Sales
-
E
Seller's Agent in 2018
ERIC Robinson
Map
Source: Stellar MLS
MLS Number: O6064086
APN: 24-2330-8976-00-720
- 6215 S Chickasaw Trail
- 6258 Westcott Cove Blvd
- 7952 Oakstone Ct
- 6240 Contessa Dr Unit 101
- 6265 Contessa Dr Unit 101
- 5921 Lake Champlain Dr
- 6335 Contessa Dr Unit 208
- 6335 Contessa Dr Unit 310
- 8775 Sartori St Unit 108
- 8775 Sartori St Unit 307
- 8775 Sartori St Unit 208
- 7922 Elmstone Cir
- 5852 Stafford Springs Trail
- 8041 Snapper Trail Unit 3139
- 8018 Snapper Trail
- 5944 Lake Melrose Dr
- 5958 Bull Dolphin Ln Unit 3008
- 8009 Snapper Trail Unit 3135
- 8023 Captain Morgan Blvd Unit 2154
- 5898 Hog Snapper Ln Unit 333A






