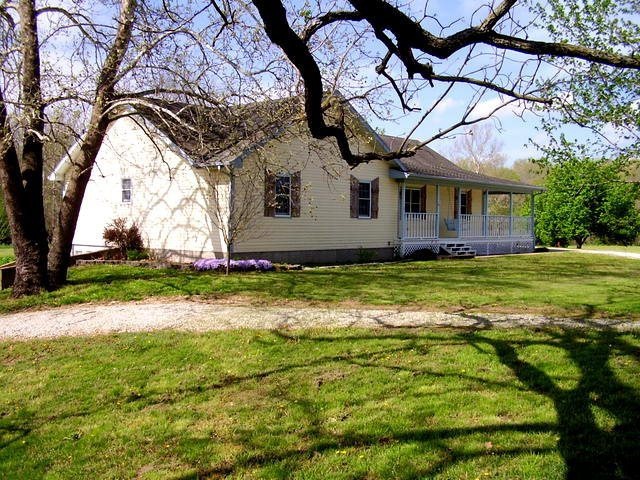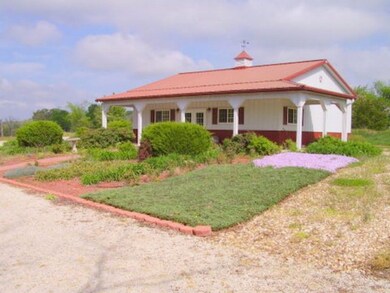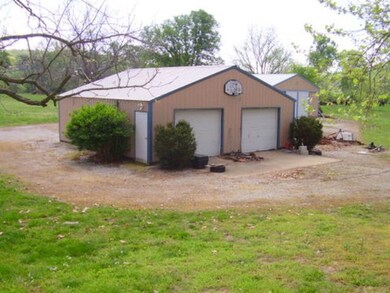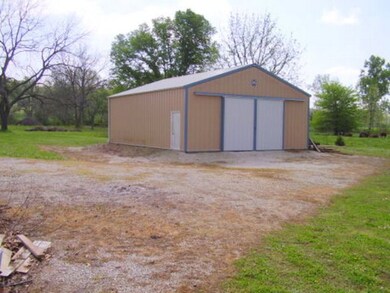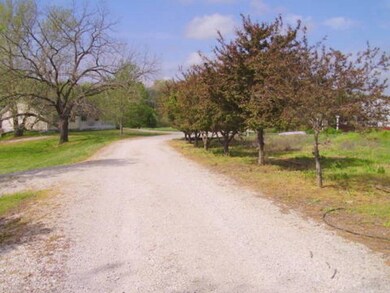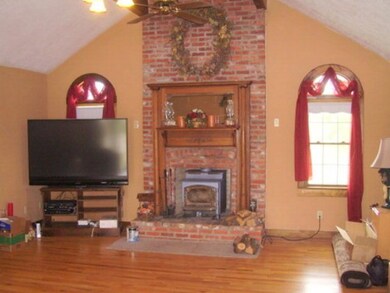
$214,900
- 4 Beds
- 3.5 Baths
- 2,312 Sq Ft
- 521 N Oakland Ave
- Mountain Grove, MO
So much Charm & Character in this home that is located in the heart of Mountain Grove, Missouri. The original hardwood flooring and trim has been restored while all new drywall, windows, electrical, and plumbing have been installed throughout. With 10 foot ceilings on the main floor and 9 foot ceilings on the 2nd floor it gives the entire home a very open feel. This home also has a brand-new roof
Sarah Beller Century 21 Hometown Properties
