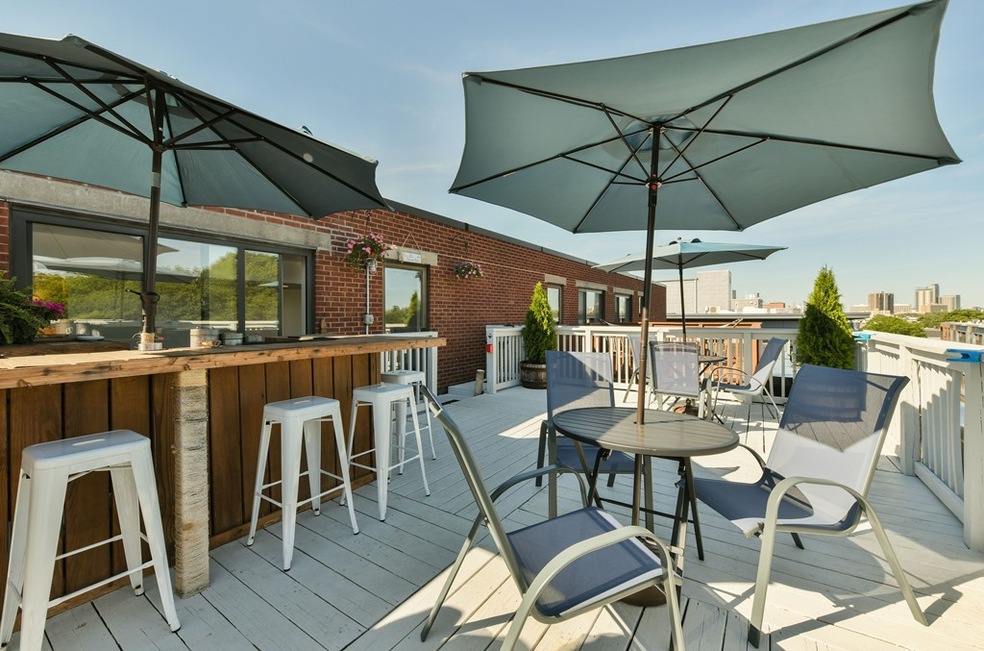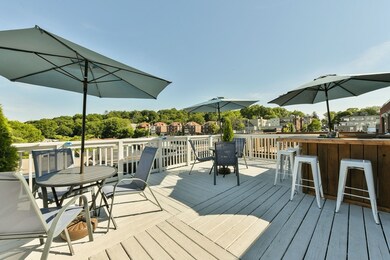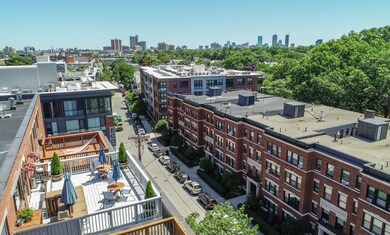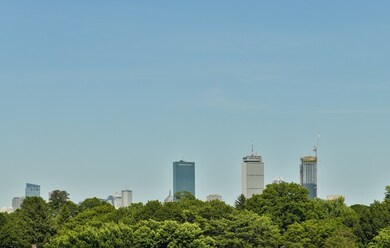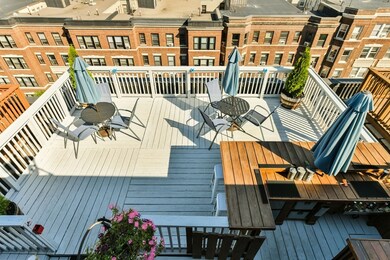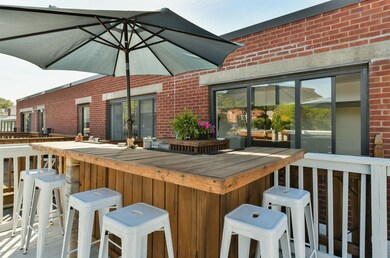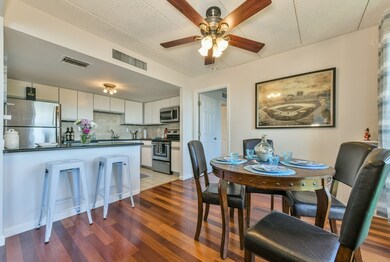
85 Brainerd Rd Unit 603 Allston, MA 02134
Commonwealth NeighborhoodHighlights
- Engineered Wood Flooring
- 3-minute walk to Allston Street Station
- 4-minute walk to Coolidge Park
- Intercom
- Forced Air Heating and Cooling System
About This Home
As of September 2018Rare opportunity at Redstone Court luxury condo - POOL - 2BR, 2 Bath penthouse w/ fireplace on sun drenched hall in Boston's hottest neighborhood. Host friends on your PRIVATE 437 sqft +/- ROOF DECK boasting a built-in 6 seat bar w/ views of Boston skyline. See the 4th of July fireworks and glow of Fenway Park. Additional outdoor space overlooks spectacular courtyard and resort style swimming pool. Brazilian cherry wood floors, in-unit laundry, central HVAC, polished stone countertops, breakfast bar, stainless appliances, newly renovated baths. Additional amenities w/ this striking home: 1 deeded garage spot w/ bicycle rack (additional parking available for rent), storage, smartphone Butterfly MX intercom, fob entry, Nest thermostat & fire protection, weekend concierge in the grand lobby, fitness room, common roof deck and mini-dog park. Steps to Starbucks, shops, restaurants, B & C Line, and all else that Allston Village has to offer. A rare opportunity to call your next home!
Property Details
Home Type
- Condominium
Est. Annual Taxes
- $10,612
Year Built
- Built in 1986
Lot Details
- Year Round Access
HOA Fees
- $597 per month
Parking
- 1 Car Garage
Kitchen
- Range<<rangeHoodToken>>
- <<microwave>>
- Dishwasher
Flooring
- Engineered Wood
- Tile
Laundry
- Dryer
- Washer
Utilities
- Forced Air Heating and Cooling System
- Cable TV Available
Community Details
- Pets Allowed
Ownership History
Purchase Details
Home Financials for this Owner
Home Financials are based on the most recent Mortgage that was taken out on this home.Purchase Details
Purchase Details
Home Financials for this Owner
Home Financials are based on the most recent Mortgage that was taken out on this home.Similar Homes in the area
Home Values in the Area
Average Home Value in this Area
Purchase History
| Date | Type | Sale Price | Title Company |
|---|---|---|---|
| Deed | $810,000 | -- | |
| Deed | $404,000 | -- | |
| Deed | $230,000 | -- |
Mortgage History
| Date | Status | Loan Amount | Loan Type |
|---|---|---|---|
| Open | $486,000 | Adjustable Rate Mortgage/ARM | |
| Previous Owner | $177,300 | No Value Available | |
| Previous Owner | $218,500 | Purchase Money Mortgage |
Property History
| Date | Event | Price | Change | Sq Ft Price |
|---|---|---|---|---|
| 10/31/2023 10/31/23 | Rented | $3,500 | -12.5% | -- |
| 09/08/2023 09/08/23 | Price Changed | $4,000 | -15.8% | $4 / Sq Ft |
| 07/24/2023 07/24/23 | For Rent | $4,750 | +5.6% | -- |
| 06/26/2022 06/26/22 | Rented | $4,500 | 0.0% | -- |
| 06/16/2022 06/16/22 | Under Contract | -- | -- | -- |
| 06/11/2022 06/11/22 | For Rent | $4,500 | 0.0% | -- |
| 09/21/2018 09/21/18 | Sold | $810,000 | -1.2% | $786 / Sq Ft |
| 08/10/2018 08/10/18 | Pending | -- | -- | -- |
| 08/01/2018 08/01/18 | For Sale | $819,900 | 0.0% | $796 / Sq Ft |
| 07/21/2018 07/21/18 | Pending | -- | -- | -- |
| 07/13/2018 07/13/18 | For Sale | $819,900 | -- | $796 / Sq Ft |
Tax History Compared to Growth
Tax History
| Year | Tax Paid | Tax Assessment Tax Assessment Total Assessment is a certain percentage of the fair market value that is determined by local assessors to be the total taxable value of land and additions on the property. | Land | Improvement |
|---|---|---|---|---|
| 2025 | $10,612 | $916,400 | $0 | $916,400 |
| 2024 | $8,825 | $809,600 | $0 | $809,600 |
| 2023 | $8,695 | $809,600 | $0 | $809,600 |
| 2022 | $8,310 | $763,800 | $0 | $763,800 |
| 2021 | $8,150 | $763,800 | $0 | $763,800 |
| 2020 | $8,489 | $803,900 | $0 | $803,900 |
| 2019 | $5,715 | $542,200 | $0 | $542,200 |
| 2018 | $5,312 | $506,900 | $0 | $506,900 |
| 2017 | $4,971 | $469,400 | $0 | $469,400 |
| 2016 | $4,511 | $410,100 | $0 | $410,100 |
| 2015 | $4,776 | $394,400 | $0 | $394,400 |
| 2014 | $4,509 | $358,400 | $0 | $358,400 |
Agents Affiliated with this Home
-
Anna Federico

Seller's Agent in 2023
Anna Federico
Bel Air Properties
(508) 328-9009
65 Total Sales
-
Ahlajuwon Spencer

Buyer's Agent in 2023
Ahlajuwon Spencer
The Tate Team
(860) 478-1659
2 Total Sales
-
Joseph Federico
J
Seller Co-Listing Agent in 2022
Joseph Federico
Bel Air Properties
(617) 291-9009
17 Total Sales
-
Orit Aviv

Buyer's Agent in 2022
Orit Aviv
Coldwell Banker Realty - Newton
(603) 396-6848
1 in this area
50 Total Sales
-
David Murdock

Seller's Agent in 2018
David Murdock
Compass
(617) 828-7020
3 Total Sales
-
Mike Huang

Buyer's Agent in 2018
Mike Huang
Lewis & Joyce Real Estate
(781) 888-8133
106 Total Sales
Map
Source: MLS Property Information Network (MLS PIN)
MLS Number: 72362053
APN: ALLS-000000-000021-001515-000134
- 85 Brainerd Rd Unit 202
- 229 Kelton St Unit 1
- 140 Columbia St
- 140 Columbia St Unit 2
- 140 Columbia St Unit 1
- 194 Allston St Unit 2
- 182-196 Allston St
- 161 Allston St
- 130 Glenville Ave
- 6 Bellvista Rd Unit 3
- 1404 Commonwealth Ave Unit 4-8
- 1408 Commonwealth Ave Unit 20
- 152 Jordan Rd
- 152 Jordan Rd Unit (Lot A)
- 249 Corey Rd Unit 208
- 249 Corey Rd Unit 303
- 249 Corey Rd Unit 404
- 150 Jordan Rd
- 150 Jordan Rd Unit (Lot B)
- 199 Winchester St Unit 199
