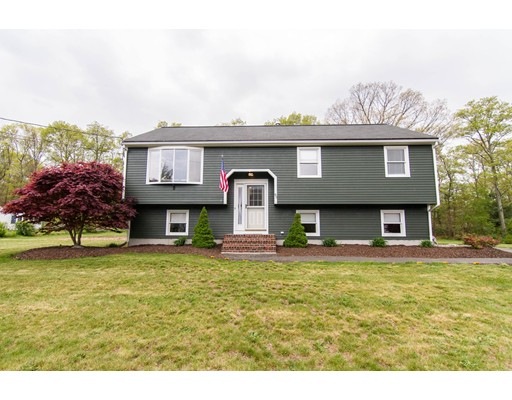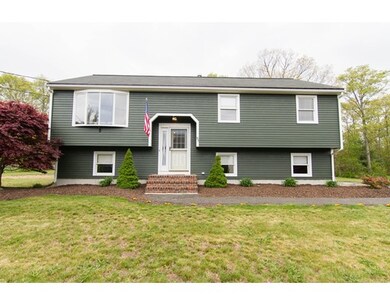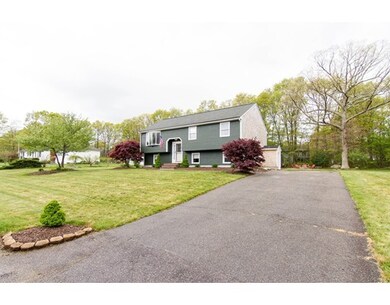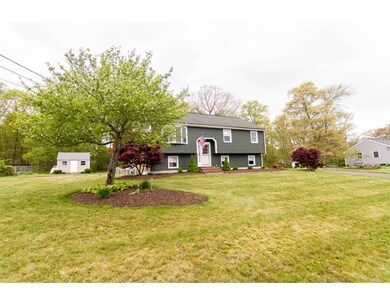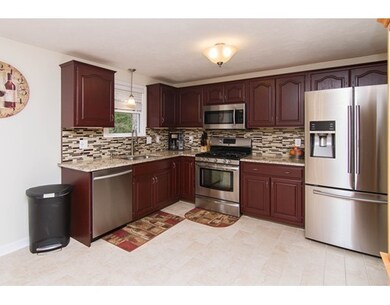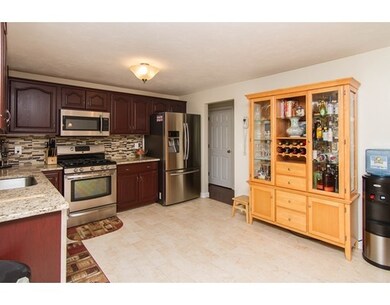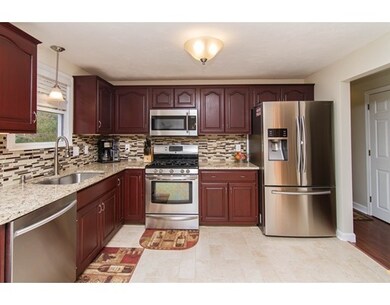
85 Copley Dr Taunton, MA 02780
Somerset NeighborhoodAbout This Home
As of July 2023Meticulous landscaping surrounds this beautifully updated home. Freshly painted 4 bedroom, 2 full bathroom home sits on over a half acre large level lot of land. Kitchen boasts beautiful cabinets, granite countertops and stainless steel appliances. The open floor plan brings you into the dining room area with a sliding door opens to the deck to the back yard with its amazing back yard outdoor living area complete with patio and fire pit. Tree lined for privacy! The oversized living room, updated bathroom and 3 generous sized bedrooms complete the first level. The second level is currently being used as a family room, exercise room and office - complete with a 2nd full bathroom and walk out basement! This leaves many options for those requiring more bedrooms or space! Showings begin on Saturday May 13 from 11:00 AM - 12:30 PM. ***Highest and best offers to be submitted on 5/13 by 6 PM***
Home Details
Home Type
Single Family
Est. Annual Taxes
$5,753
Year Built
1990
Lot Details
0
Listing Details
- Lot Description: Cleared, Level
- Property Type: Single Family
- Single Family Type: Detached
- Style: Raised Ranch, Split Entry
- Other Agent: 2.00
- Lead Paint: Unknown
- Year Built Description: Approximate
- Special Features: None
- Property Sub Type: Detached
- Year Built: 1990
Interior Features
- Has Basement: Yes
- Number of Rooms: 8
- Electric: Circuit Breakers, 200 Amps
- Basement: Full, Finished
- Bedroom 2: First Floor
- Bedroom 3: First Floor
- Bedroom 4: Second Floor
- Bathroom #1: First Floor
- Bathroom #2: Second Floor
- Kitchen: First Floor
- Living Room: First Floor
- Master Bedroom: First Floor
- Master Bedroom Description: Ceiling Fan(s), Closet, Flooring - Laminate
- Dining Room: First Floor
- Family Room: Second Floor
- No Bedrooms: 4
- Full Bathrooms: 2
- Main Lo: BB5301
- Main So: BB3458
- Estimated Sq Ft: 2000.00
Exterior Features
- Construction: Frame
- Exterior: Clapboard
- Exterior Features: Porch
- Foundation: Poured Concrete
Garage/Parking
- Parking: Off-Street, Paved Driveway
- Parking Spaces: 4
Utilities
- Cooling Zones: 1
- Heat Zones: 1
- Sewer: City/Town Sewer
- Water: City/Town Water
Lot Info
- Zoning: RES
- Acre: 0.58
- Lot Size: 25265.00
Ownership History
Purchase Details
Home Financials for this Owner
Home Financials are based on the most recent Mortgage that was taken out on this home.Purchase Details
Home Financials for this Owner
Home Financials are based on the most recent Mortgage that was taken out on this home.Purchase Details
Home Financials for this Owner
Home Financials are based on the most recent Mortgage that was taken out on this home.Purchase Details
Similar Homes in Taunton, MA
Home Values in the Area
Average Home Value in this Area
Purchase History
| Date | Type | Sale Price | Title Company |
|---|---|---|---|
| Quit Claim Deed | -- | None Available | |
| Deed | $325,000 | -- | |
| Deed | $187,700 | -- | |
| Foreclosure Deed | $145,000 | -- |
Mortgage History
| Date | Status | Loan Amount | Loan Type |
|---|---|---|---|
| Open | $480,250 | Purchase Money Mortgage | |
| Previous Owner | $279,900 | Stand Alone Refi Refinance Of Original Loan | |
| Previous Owner | $293,000 | Stand Alone Refi Refinance Of Original Loan | |
| Previous Owner | $306,000 | New Conventional | |
| Previous Owner | $261,000 | No Value Available | |
| Previous Owner | $260,000 | Purchase Money Mortgage | |
| Previous Owner | $65,000 | No Value Available | |
| Previous Owner | $188,504 | No Value Available | |
| Previous Owner | $185,897 | No Value Available | |
| Previous Owner | $186,165 | Purchase Money Mortgage |
Property History
| Date | Event | Price | Change | Sq Ft Price |
|---|---|---|---|---|
| 07/31/2023 07/31/23 | Sold | $575,000 | +15.2% | $285 / Sq Ft |
| 04/24/2023 04/24/23 | Pending | -- | -- | -- |
| 04/20/2023 04/20/23 | For Sale | $499,000 | +46.8% | $247 / Sq Ft |
| 06/26/2017 06/26/17 | Sold | $340,000 | -2.8% | $170 / Sq Ft |
| 05/15/2017 05/15/17 | Pending | -- | -- | -- |
| 05/10/2017 05/10/17 | For Sale | $349,900 | -- | $175 / Sq Ft |
Tax History Compared to Growth
Tax History
| Year | Tax Paid | Tax Assessment Tax Assessment Total Assessment is a certain percentage of the fair market value that is determined by local assessors to be the total taxable value of land and additions on the property. | Land | Improvement |
|---|---|---|---|---|
| 2025 | $5,753 | $525,900 | $139,800 | $386,100 |
| 2024 | $5,695 | $508,900 | $139,800 | $369,100 |
| 2023 | $5,447 | $452,000 | $146,100 | $305,900 |
| 2022 | $5,151 | $390,800 | $113,300 | $277,500 |
| 2021 | $4,845 | $341,200 | $103,000 | $238,200 |
| 2020 | $4,699 | $316,200 | $103,000 | $213,200 |
| 2019 | $4,777 | $303,100 | $103,000 | $200,100 |
| 2018 | $4,526 | $287,900 | $104,000 | $183,900 |
| 2017 | $3,642 | $231,800 | $98,600 | $133,200 |
| 2016 | $3,512 | $224,000 | $95,700 | $128,300 |
| 2015 | $3,391 | $225,900 | $97,000 | $128,900 |
| 2014 | $3,277 | $224,300 | $97,000 | $127,300 |
Agents Affiliated with this Home
-
W
Seller's Agent in 2023
Wendy Merrill
Century 21 Custom Home Realty
-
Bethany Pratt
B
Buyer's Agent in 2023
Bethany Pratt
Churchill Properties
(617) 388-9571
1 in this area
12 Total Sales
-
Amber Cadorette

Seller's Agent in 2017
Amber Cadorette
Keller Williams Elite
(508) 498-1188
113 Total Sales
-
Lori Thompson
L
Buyer's Agent in 2017
Lori Thompson
Century 21 Custom Home Realty
2 Total Sales
Map
Source: MLS Property Information Network (MLS PIN)
MLS Number: 72161611
APN: TAUN-000115-000160
- 588 Dighton Ave
- 163 Baker Rd W
- 45 Colt Cir Unit B
- 822 Dighton Ave
- 0 Baker Rd W
- 1438 Somerset Ave
- 58 Lawton St
- 227 White Oak Terrace
- 50 Highland St Unit 37
- 233R Summer St
- 239 Mapleleaf Dr
- 221 Summer St
- 554 Berkley St
- 569 Berkley
- 513 Berkley St
- 20 Forest St
- 421 Gray Terrace
- 170 Highland St Unit 320
- 170 Highland St Unit 119
- 450 Somerset Ave Unit 3-6
