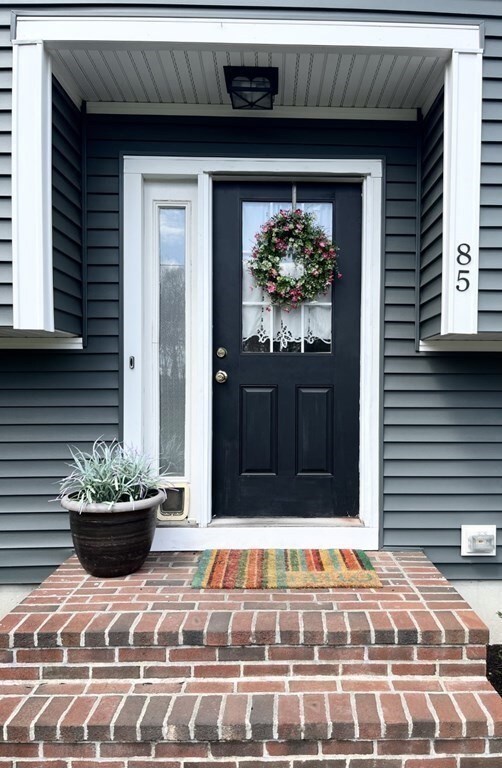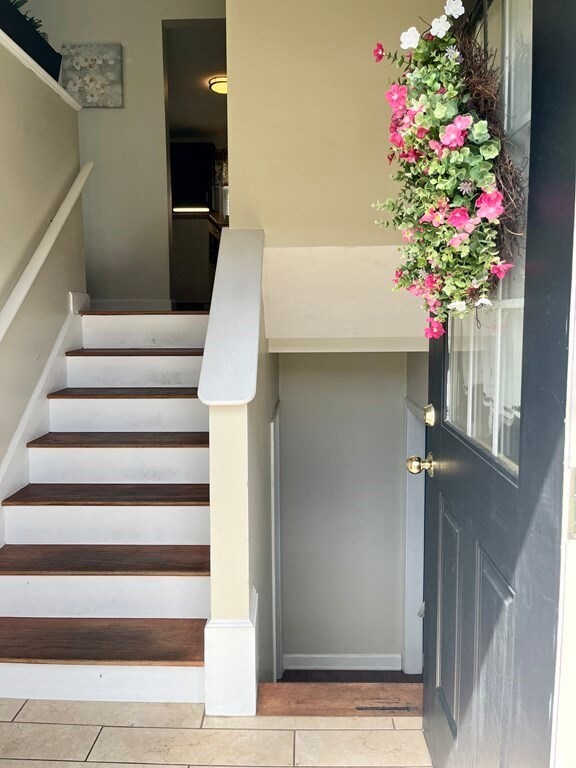
85 Copley Dr Taunton, MA 02780
Somerset NeighborhoodHighlights
- Above Ground Pool
- Raised Ranch Architecture
- 1 Fireplace
- Deck
- Main Floor Primary Bedroom
- Solid Surface Countertops
About This Home
As of July 2023Pristine 9 room Raised Ranch in Taunton's North Dighton neighborhood. 1st level: charming kitchen w/granite counters, ss appliances & a movable island with granite counter, storage & seating for 2. Dining room w/slider to 12' x 10' composite deck. Living room with newer picture window and a state-of-the art electric fireplace (provides heat). Full tiled bath, 3 bedrooms. Plenty of closet space & pull-down staircase to attic w/great storage. Lower Level: front-to-back family room, 4th bedroom, office & a full bath. Spectacular fully fenced level yard is beautifully landscaped w/perennials & hardscaped with a water feature. The yard also includes a large shed w/electricity, an oval metal framed Intex pool, stone fire pit, pavillion encompassing a wood-burning fireplace (negotiable) & room for plenty of seating. There's a swing set, a dart board and another patio for extra seating. Updates include newer siding, roof, driveway, slider & HW tank (all under 5 yrs.). Truly move-in condition!
Last Agent to Sell the Property
Wendy Merrill
Century 21 Custom Home Realty Listed on: 04/20/2023
Home Details
Home Type
- Single Family
Est. Annual Taxes
- $5,447
Year Built
- Built in 1990
Lot Details
- 0.58 Acre Lot
- Fenced
- Property is zoned SUBRES
Home Design
- Raised Ranch Architecture
- Frame Construction
- Concrete Perimeter Foundation
Interior Spaces
- 2,018 Sq Ft Home
- Ceiling Fan
- 1 Fireplace
- Insulated Windows
- Picture Window
- Sliding Doors
- Home Office
- Washer and Gas Dryer Hookup
Kitchen
- Stove
- Range<<rangeHoodToken>>
- <<microwave>>
- Dishwasher
- Kitchen Island
- Solid Surface Countertops
Flooring
- Laminate
- Vinyl
Bedrooms and Bathrooms
- 4 Bedrooms
- Primary Bedroom on Main
- 2 Full Bathrooms
- <<tubWithShowerToken>>
- Separate Shower
- Linen Closet In Bathroom
Finished Basement
- Walk-Out Basement
- Basement Fills Entire Space Under The House
- Interior Basement Entry
- Laundry in Basement
Parking
- 7 Car Parking Spaces
- Driveway
- Open Parking
- Off-Street Parking
Outdoor Features
- Above Ground Pool
- Deck
- Covered patio or porch
Utilities
- Forced Air Heating and Cooling System
- Heating System Uses Natural Gas
- 200+ Amp Service
- Natural Gas Connected
- Gas Water Heater
Community Details
- No Home Owners Association
Listing and Financial Details
- Assessor Parcel Number M:115 L:160 U:,2968270
Ownership History
Purchase Details
Home Financials for this Owner
Home Financials are based on the most recent Mortgage that was taken out on this home.Purchase Details
Home Financials for this Owner
Home Financials are based on the most recent Mortgage that was taken out on this home.Purchase Details
Home Financials for this Owner
Home Financials are based on the most recent Mortgage that was taken out on this home.Purchase Details
Similar Homes in the area
Home Values in the Area
Average Home Value in this Area
Purchase History
| Date | Type | Sale Price | Title Company |
|---|---|---|---|
| Quit Claim Deed | -- | None Available | |
| Deed | $325,000 | -- | |
| Deed | $187,700 | -- | |
| Foreclosure Deed | $145,000 | -- |
Mortgage History
| Date | Status | Loan Amount | Loan Type |
|---|---|---|---|
| Open | $480,250 | Purchase Money Mortgage | |
| Previous Owner | $279,900 | Stand Alone Refi Refinance Of Original Loan | |
| Previous Owner | $293,000 | Stand Alone Refi Refinance Of Original Loan | |
| Previous Owner | $306,000 | New Conventional | |
| Previous Owner | $261,000 | No Value Available | |
| Previous Owner | $260,000 | Purchase Money Mortgage | |
| Previous Owner | $65,000 | No Value Available | |
| Previous Owner | $188,504 | No Value Available | |
| Previous Owner | $185,897 | No Value Available | |
| Previous Owner | $186,165 | Purchase Money Mortgage |
Property History
| Date | Event | Price | Change | Sq Ft Price |
|---|---|---|---|---|
| 07/31/2023 07/31/23 | Sold | $575,000 | +15.2% | $285 / Sq Ft |
| 04/24/2023 04/24/23 | Pending | -- | -- | -- |
| 04/20/2023 04/20/23 | For Sale | $499,000 | +46.8% | $247 / Sq Ft |
| 06/26/2017 06/26/17 | Sold | $340,000 | -2.8% | $170 / Sq Ft |
| 05/15/2017 05/15/17 | Pending | -- | -- | -- |
| 05/10/2017 05/10/17 | For Sale | $349,900 | -- | $175 / Sq Ft |
Tax History Compared to Growth
Tax History
| Year | Tax Paid | Tax Assessment Tax Assessment Total Assessment is a certain percentage of the fair market value that is determined by local assessors to be the total taxable value of land and additions on the property. | Land | Improvement |
|---|---|---|---|---|
| 2025 | $5,753 | $525,900 | $139,800 | $386,100 |
| 2024 | $5,695 | $508,900 | $139,800 | $369,100 |
| 2023 | $5,447 | $452,000 | $146,100 | $305,900 |
| 2022 | $5,151 | $390,800 | $113,300 | $277,500 |
| 2021 | $4,845 | $341,200 | $103,000 | $238,200 |
| 2020 | $4,699 | $316,200 | $103,000 | $213,200 |
| 2019 | $4,777 | $303,100 | $103,000 | $200,100 |
| 2018 | $4,526 | $287,900 | $104,000 | $183,900 |
| 2017 | $3,642 | $231,800 | $98,600 | $133,200 |
| 2016 | $3,512 | $224,000 | $95,700 | $128,300 |
| 2015 | $3,391 | $225,900 | $97,000 | $128,900 |
| 2014 | $3,277 | $224,300 | $97,000 | $127,300 |
Agents Affiliated with this Home
-
W
Seller's Agent in 2023
Wendy Merrill
Century 21 Custom Home Realty
-
Bethany Pratt
B
Buyer's Agent in 2023
Bethany Pratt
Churchill Properties
(617) 388-9571
1 in this area
12 Total Sales
-
Amber Cadorette

Seller's Agent in 2017
Amber Cadorette
Keller Williams Elite
(508) 498-1188
113 Total Sales
-
Lori Thompson
L
Buyer's Agent in 2017
Lori Thompson
Century 21 Custom Home Realty
2 Total Sales
Map
Source: MLS Property Information Network (MLS PIN)
MLS Number: 73100938
APN: TAUN-000115-000160
- 588 Dighton Ave
- 163 Baker Rd W
- 45 Colt Cir Unit B
- 822 Dighton Ave
- 0 Baker Rd W
- 1438 Somerset Ave
- 58 Lawton St
- 227 White Oak Terrace
- 50 Highland St Unit 37
- 233R Summer St
- 239 Mapleleaf Dr
- 221 Summer St
- 554 Berkley St
- 569 Berkley
- 513 Berkley St
- 20 Forest St
- 421 Gray Terrace
- 170 Highland St Unit 320
- 170 Highland St Unit 119
- 450 Somerset Ave Unit 3-6






