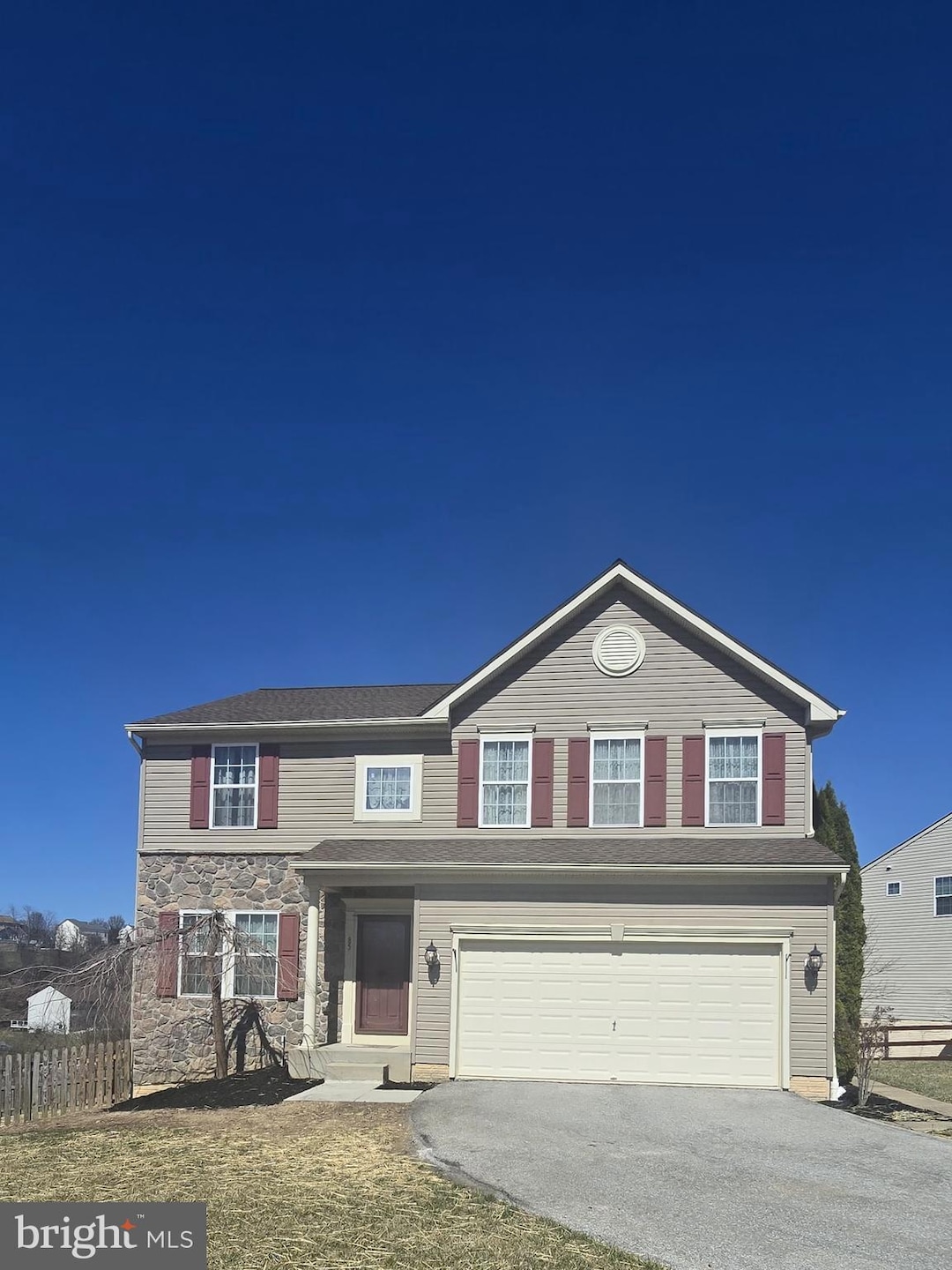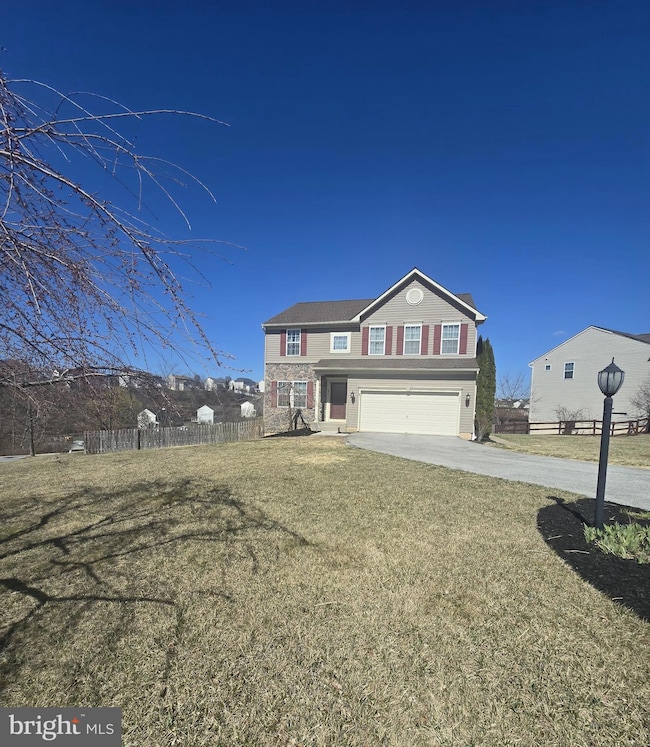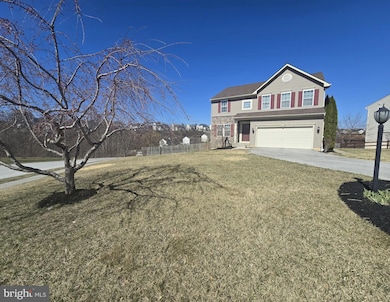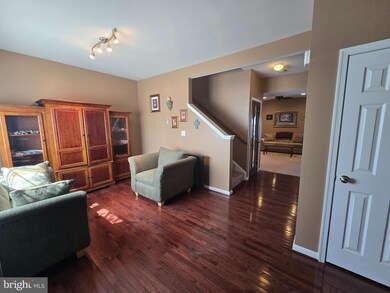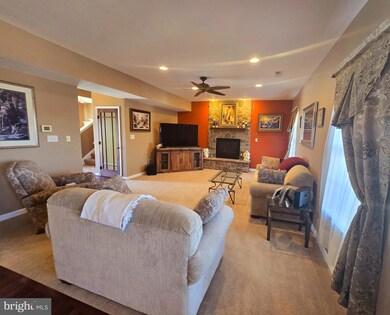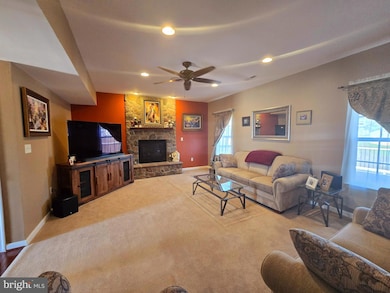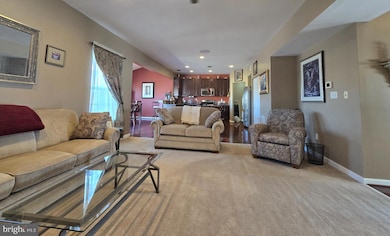
85 Malek Dr Hanover, PA 17331
Estimated payment $3,273/month
Highlights
- Second Kitchen
- Colonial Architecture
- Wood Flooring
- Open Floorplan
- Deck
- Corner Lot
About This Home
Welcome to 85 Malek Drive located in South Hanover close to all Hanover has to offer as well as being very close to the Maryland state line. As you enter this spacious home you feel warmly invited by the large and open space this home offers with plenty of natural sunlight. The main level offers a large family room with recessed lighting, stone heart gas burning fireplace, a large sunroom off the kitchen perfect for entertaining. The kitchen offers an island, a bar, dining space, a pantry, granite countertops and all appliances included. There is a convenient mud area off the kitchen leading to the two-car garage. Off the sunroom you will find the oversized Trex deck equipped with solar lighting with views of the neighborhood common area, full of wildlife. The main level also offers a powder room along with an additional sitting room with hardwood flooring. On the second floor you will find the primary suite with an ensuite bathroom with a soaking tub, shower, and double vanity with granite counter. The walk-in closet in this room enormous! This floor also offers three spacious bedrooms, the main bathroom, and the convenance of a second-floor laundry room. That is not all! Wait until you see the fully finished walk out basement which offers the potential for an in-law quarter. There is a FULL kitchen with all appliances included, double sink, and granite counters, a full bathroom with tiled shower, huge bedroom with dual closets, and a living room with stone accent wall. This home also offers a recently replaced roof, and a fenced side yard all on a large corner lot. Come see this home today while it lasts!
Home Details
Home Type
- Single Family
Est. Annual Taxes
- $8,554
Year Built
- Built in 2010
Lot Details
- 0.41 Acre Lot
- Backs To Open Common Area
- Wood Fence
- Landscaped
- Corner Lot
- Level Lot
- Back, Front, and Side Yard
- Property is in very good condition
HOA Fees
- $13 Monthly HOA Fees
Parking
- 2 Car Direct Access Garage
- 2 Driveway Spaces
- Parking Storage or Cabinetry
- Front Facing Garage
- Garage Door Opener
- On-Street Parking
Home Design
- Colonial Architecture
- Poured Concrete
- Architectural Shingle Roof
- Stone Siding
- Vinyl Siding
- Concrete Perimeter Foundation
Interior Spaces
- Property has 2 Levels
- Open Floorplan
- Sound System
- Ceiling Fan
- Recessed Lighting
- Stone Fireplace
- Gas Fireplace
- Double Pane Windows
- Sliding Doors
- Family Room Off Kitchen
- Dining Area
Kitchen
- Second Kitchen
- Eat-In Kitchen
- Gas Oven or Range
- Built-In Microwave
- Extra Refrigerator or Freezer
- Dishwasher
- Kitchen Island
- Upgraded Countertops
Flooring
- Wood
- Carpet
Bedrooms and Bathrooms
- En-Suite Bathroom
- Walk-In Closet
- Soaking Tub
- Bathtub with Shower
- Walk-in Shower
Laundry
- Laundry on upper level
- Washer and Dryer Hookup
Finished Basement
- Heated Basement
- Walk-Out Basement
- Connecting Stairway
- Interior and Exterior Basement Entry
- Sump Pump
Home Security
- Storm Doors
- Fire and Smoke Detector
Outdoor Features
- Deck
- Exterior Lighting
Location
- Suburban Location
Schools
- South Western Senior High School
Utilities
- Forced Air Heating and Cooling System
- 200+ Amp Service
- Natural Gas Water Heater
- Municipal Trash
- Cable TV Available
Community Details
- Association fees include common area maintenance
- South Pointe Subdivision
Listing and Financial Details
- Assessor Parcel Number 52-000-18-0237-00-00000
Map
Home Values in the Area
Average Home Value in this Area
Tax History
| Year | Tax Paid | Tax Assessment Tax Assessment Total Assessment is a certain percentage of the fair market value that is determined by local assessors to be the total taxable value of land and additions on the property. | Land | Improvement |
|---|---|---|---|---|
| 2025 | $8,554 | $256,120 | $67,770 | $188,350 |
| 2024 | $8,554 | $256,120 | $67,770 | $188,350 |
| 2023 | $8,401 | $256,120 | $67,770 | $188,350 |
| 2022 | $8,270 | $256,120 | $67,770 | $188,350 |
| 2021 | $7,894 | $256,120 | $67,770 | $188,350 |
| 2020 | $7,894 | $256,120 | $67,770 | $188,350 |
| 2019 | $7,743 | $256,120 | $67,770 | $188,350 |
| 2018 | $7,570 | $254,620 | $67,770 | $186,850 |
| 2017 | $7,422 | $254,620 | $67,770 | $186,850 |
| 2016 | $0 | $254,620 | $67,770 | $186,850 |
| 2015 | -- | $254,620 | $67,770 | $186,850 |
| 2014 | -- | $254,620 | $67,770 | $186,850 |
Property History
| Date | Event | Price | Change | Sq Ft Price |
|---|---|---|---|---|
| 07/16/2025 07/16/25 | For Sale | $449,900 | -2.2% | $126 / Sq Ft |
| 05/12/2025 05/12/25 | For Sale | $459,900 | +79.7% | $129 / Sq Ft |
| 11/21/2014 11/21/14 | Sold | $255,900 | -1.5% | $103 / Sq Ft |
| 10/19/2014 10/19/14 | Pending | -- | -- | -- |
| 08/06/2014 08/06/14 | For Sale | $259,900 | -- | $105 / Sq Ft |
Purchase History
| Date | Type | Sale Price | Title Company |
|---|---|---|---|
| Deed | $255,900 | -- | |
| Deed | $266,115 | None Available | |
| Warranty Deed | $78,500 | None Available |
Mortgage History
| Date | Status | Loan Amount | Loan Type |
|---|---|---|---|
| Open | $253,345 | New Conventional | |
| Closed | $225,000 | New Conventional | |
| Previous Owner | $12,000 | Credit Line Revolving | |
| Previous Owner | $15,000 | Unknown | |
| Previous Owner | $82,000 | Unknown | |
| Previous Owner | $101,123 | New Conventional |
Similar Homes in Hanover, PA
Source: Bright MLS
MLS Number: PAYK2081898
APN: 52-000-18-0237.00-00000
- 68 Louvain Dr
- 24 Louvain Dr
- 23 Louvain Dr
- 6 Saint Rene Ln
- 26 Yara Way
- 429 El Vista Dr
- 271 Winifred Dr
- 101 Winona Dr
- 186 Skylite Dr
- 12 Joshua Dr
- 93 Knobby Hook
- 104 Knobby Hook
- 40 Windy Ct
- 168 Joshua Dr Unit 240
- 115 Vista Loop Unit 284
- 143 Knobby Hook
- 182 Knobby Hook Dr
- 64 Hillcrest Dr
- 83 Eneface Crest
- 34 Smeach Dr
- 193 Pumping Station Rd
- 1020 Admiral Ln Unit 204
- 1014 Admiral Ln Unit 100
- 1014 Admiral Ln Unit 312
- 1014 Admiral Ln Unit 116
- 1002 Admiral Ln Unit 204
- 1004 Admiral Ln Unit 203
- 343 Pumping Station Rd
- 1425 Wanda Dr
- 219 Woodside Ave
- 101 Pacer Dr
- 51 Overlook Dr
- 64 Brookside Ave
- 260 Beechwood Way
- 240 Beechwood Way
- 203 Baltimore St
- 13 Mustang Dr
- 7 Mustang Dr
- 217 York St Unit 2FF2
- 200 E Walnut St Unit 4
