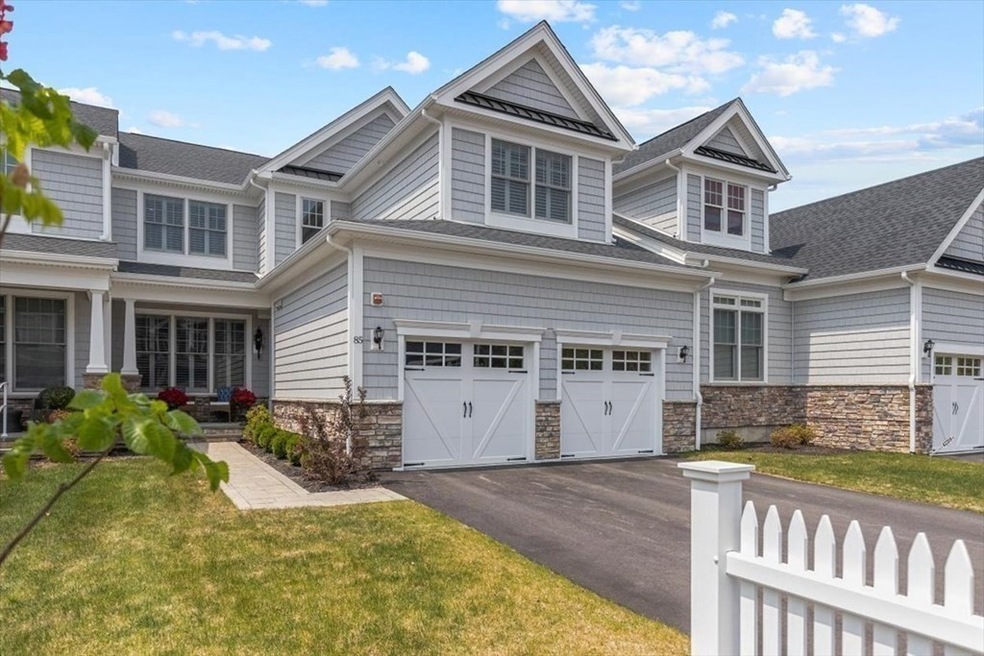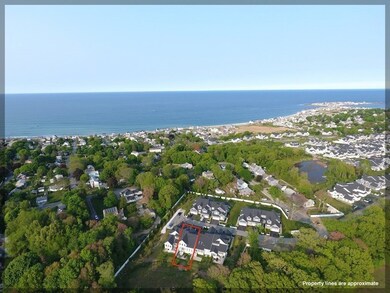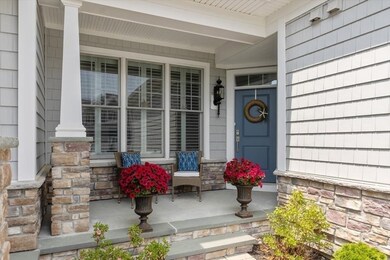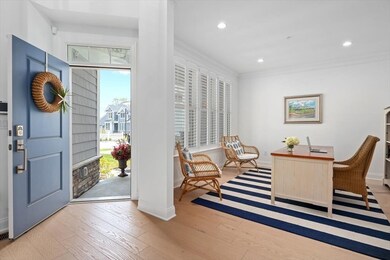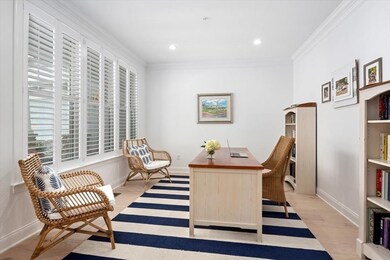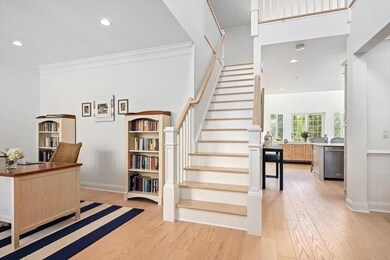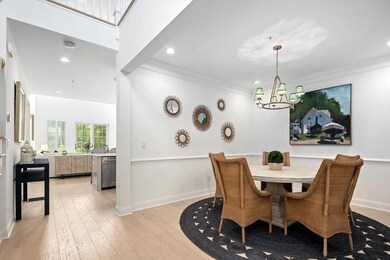
85 Thelma Way Unit 52 Scituate, MA 02066
Highlights
- Marina
- Golf Course Community
- Medical Services
- Wampatuck Elementary School Rated A
- Fitness Center
- In Ground Pool
About This Home
As of July 2023Welcome to Seaside at Scituate, where luxury living meets seaside charm! Nestled at 85 Thelma Way, this stunning condo offers beautiful finishes and a turnkey experience. The private & quiet location of this unit offers a peaceful retreat from the hustle & bustle of everyday life. As you step inside, you’ll be awed by the soaring ceilings that add an incredible sense of space and grandeur. With 2800 sqft., 3 bedrooms, and 2.5 baths, this property is the epitome of spaciousness and comfort. Being one of the very few 3-bedroom units available in the development, it offers ample space for you & your loved ones to spread out and certainly makes it a gem amongst its peers! Ideally located close to many beaches & the harbor, you'll have easy access to all the coastal activities you love. Spend your days relaxing on the beach, fishing, boating, or exploring the nearby quaint shops & restaurants that Scituate and the neighboring towns have to offer.
Townhouse Details
Home Type
- Townhome
Est. Annual Taxes
- $9,373
Year Built
- Built in 2021
Lot Details
- Near Conservation Area
- Two or More Common Walls
HOA Fees
- $606 Monthly HOA Fees
Parking
- 2 Car Attached Garage
- Garage Door Opener
- Open Parking
Home Design
- Frame Construction
- Shingle Roof
- Stone
Interior Spaces
- 2,808 Sq Ft Home
- 3-Story Property
- Open Floorplan
- Chair Railings
- Cathedral Ceiling
- Recessed Lighting
- Decorative Lighting
- Light Fixtures
- Sliding Doors
- Living Room with Fireplace
- Home Office
- Bonus Room
- Basement
- Exterior Basement Entry
Kitchen
- <<OvenToken>>
- <<builtInRangeToken>>
- <<microwave>>
- Plumbed For Ice Maker
- Dishwasher
- Kitchen Island
- Upgraded Countertops
Flooring
- Wood
- Wall to Wall Carpet
- Ceramic Tile
Bedrooms and Bathrooms
- 3 Bedrooms
- Primary Bedroom on Main
- Walk-In Closet
- Dual Vanity Sinks in Primary Bathroom
- Pedestal Sink
- Bathtub Includes Tile Surround
- Separate Shower
Laundry
- Laundry on main level
- Washer and Electric Dryer Hookup
Outdoor Features
- In Ground Pool
- Patio
Location
- Property is near public transit
- Property is near schools
Utilities
- Forced Air Heating and Cooling System
- 2 Cooling Zones
- 2 Heating Zones
- Heating System Uses Natural Gas
- 200+ Amp Service
- Natural Gas Connected
- Gas Water Heater
- Cable TV Available
Listing and Financial Details
- Assessor Parcel Number 5108549
Community Details
Overview
- Association fees include insurance, ground maintenance, snow removal, trash, reserve funds
- 152 Units
- Seaside At Scituate Community
Amenities
- Medical Services
- Shops
- Clubhouse
- Coin Laundry
Recreation
- Marina
- Golf Course Community
- Tennis Courts
- Recreation Facilities
- Fitness Center
- Community Pool
- Park
- Jogging Path
- Trails
Pet Policy
- Pets Allowed
Ownership History
Purchase Details
Home Financials for this Owner
Home Financials are based on the most recent Mortgage that was taken out on this home.Purchase Details
Home Financials for this Owner
Home Financials are based on the most recent Mortgage that was taken out on this home.Similar Homes in Scituate, MA
Home Values in the Area
Average Home Value in this Area
Purchase History
| Date | Type | Sale Price | Title Company |
|---|---|---|---|
| Condominium Deed | $1,295,000 | None Available | |
| Condominium Deed | $1,044,995 | None Available |
Mortgage History
| Date | Status | Loan Amount | Loan Type |
|---|---|---|---|
| Open | $500,000 | Purchase Money Mortgage | |
| Previous Owner | $550,000 | Purchase Money Mortgage |
Property History
| Date | Event | Price | Change | Sq Ft Price |
|---|---|---|---|---|
| 07/20/2023 07/20/23 | Sold | $1,295,000 | 0.0% | $461 / Sq Ft |
| 06/03/2023 06/03/23 | Pending | -- | -- | -- |
| 05/18/2023 05/18/23 | For Sale | $1,295,000 | +23.3% | $461 / Sq Ft |
| 04/28/2022 04/28/22 | Sold | $1,049,995 | -1.0% | $411 / Sq Ft |
| 03/03/2022 03/03/22 | Pending | -- | -- | -- |
| 09/18/2021 09/18/21 | For Sale | $1,060,995 | -- | $415 / Sq Ft |
Tax History Compared to Growth
Tax History
| Year | Tax Paid | Tax Assessment Tax Assessment Total Assessment is a certain percentage of the fair market value that is determined by local assessors to be the total taxable value of land and additions on the property. | Land | Improvement |
|---|---|---|---|---|
| 2025 | $12,699 | $1,271,200 | $0 | $1,271,200 |
| 2024 | $10,262 | $990,500 | $0 | $990,500 |
| 2023 | $9,373 | $842,100 | $0 | $842,100 |
| 2022 | $0 | $0 | $0 | $0 |
| 2021 | $0 | $0 | $0 | $0 |
Agents Affiliated with this Home
-
Jennifer Hausmann
J
Seller's Agent in 2023
Jennifer Hausmann
Compass
21 in this area
25 Total Sales
-
Stephani Dromeshauser
S
Buyer's Agent in 2023
Stephani Dromeshauser
William Raveis R.E. & Home Services
(617) 413-6122
9 in this area
35 Total Sales
-
Christine Sweeney
C
Seller's Agent in 2022
Christine Sweeney
Toll Brothers Real Estate
(781) 319-8106
76 in this area
149 Total Sales
Map
Source: MLS Property Information Network (MLS PIN)
MLS Number: 73113606
APN: SCIT M:034 B:018 L:00552
- 85 Thelma Way Unit 85
- 36 Thelma Way Unit 36
- 23 Garden Rd
- 5 Diane Terrace Unit 5
- 223 Hatherly Rd
- 17 Thelma Way Unit 85
- 31 Edith Holmes Dr
- 118 Oceanside Dr
- 337 Tilden Rd
- 23 Lois Ann Ct Unit 23
- 25 Lois Ann Ct Unit 25
- 6 Dayton Rd
- 355 Tilden Rd
- 19 Borden Rd
- 382 Tilden Rd
- 55 Seaside Rd
- 50 Oceanside Dr
- 63 Seaside Rd
- 43 Oceanside Dr
- 92 Marion Rd
