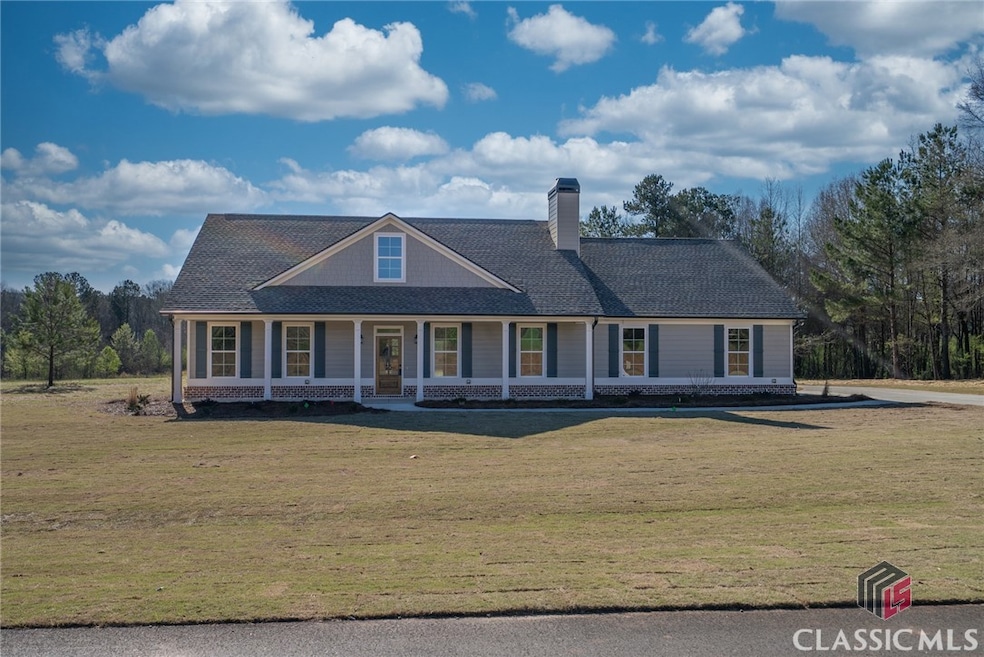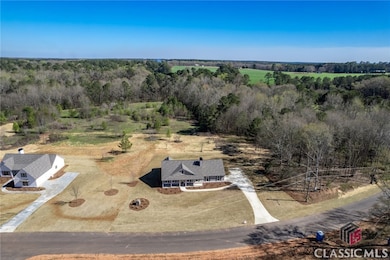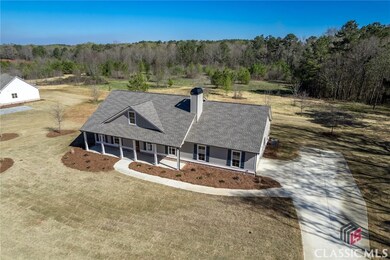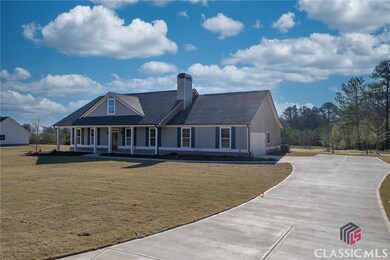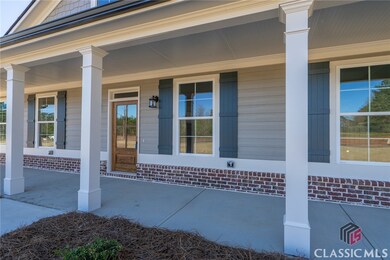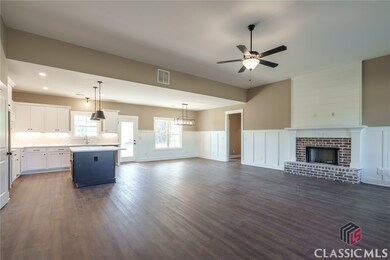
$574,900
- 4 Beds
- 3 Baths
- 2,534 Sq Ft
- 1056 Riverstone Dr
- Social Circle, GA
Welcome to your dream farmhouse, perfectly situated on a spacious 2-acre lot in a desirable neighborhood. This stunning home features an inviting open-concept living room, kitchen, and dining area, making it ideal for both everyday living and entertaining. The kitchen boasts modern stainless steel appliances and a convenient breakfast bar, perfect for casual dining. Step outside to enjoy the
Stacy McCullers Malcom & Malcom Realty Prof.
