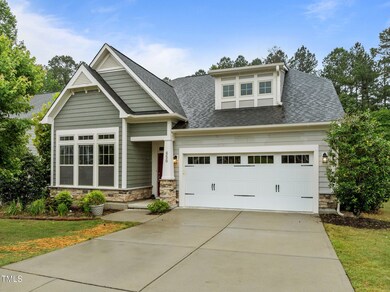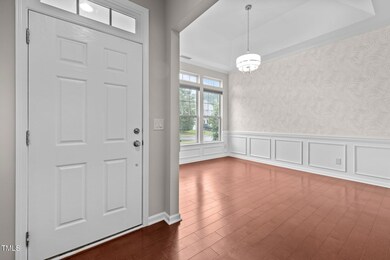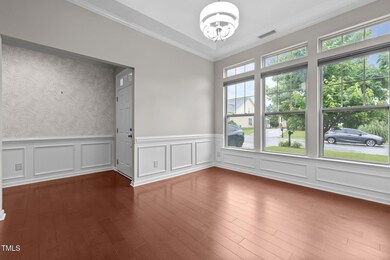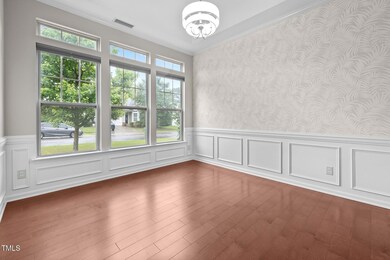
850 Apalachia Lake Dr Fuquay Varina, NC 27526
Highlights
- Fishing
- Craftsman Architecture
- Wood Flooring
- View of Trees or Woods
- Community Lake
- Loft
About This Home
As of July 2025Welcome to 850 Apalachia Lake Drive, a move-in ready 4-bedroom, 3-bath home offering 2,555 square feet of thoughtfully designed living space in one of Fuquay-Varina's most desirable communities. Priced at $475,000, this home delivers a rare combination of comfort, quality, and location—making it one of the best values in South Lakes!
Freshly painted throughout, with brand-new carpet, a deep-cleaned interior, and power-washed exterior and driveway, this home has been meticulously prepared so you can move in with ease and confidence.
Inside, you'll find a bright, open layout with upscale finishes and plenty of space for everyday living and entertaining. The main-level owner's suite features a spacious walk-in closet, soaking tub, separate shower, and private water closet. Two additional bedrooms and a full bath on the first floor offer flexibility for guests or a home office. Upstairs, a large bonus room, fourth bedroom, and full bath create the perfect setup for a guest suite, teen retreat, or hobby space.
The gourmet kitchen is both functional and stylish, boasting granite countertops, a gas range, tile backsplash, soft-close cabinetry, a walk-in pantry, and a butler's pantry that connects to the formal dining room with an elegant tray ceiling. The family room features a dual-sided gas fireplace that opens to a tranquil screened porch—an ideal place to relax while overlooking the private, wooded backyard and blooming garden beds.
Built in 2015 by MI Homes and lovingly cared for by its original owners, this home also features durable fiber cement siding with stone accents and a spacious 2-car garage.
Enjoy access to South Lakes' resort-style amenities, including pools with a slide and lap lanes, stocked fishing ponds, a kayak launch, playgrounds, grilling areas, and miles of greenway trails connecting to Honeycutt Road Park.
With quick access to the newly opened 540 and just minutes from Downtown Fuquay-Varina, this home offers the perfect blend of peace, community, and convenience.
Don't miss your chance to own this beautifully updated home—schedule your showing today!
Home Details
Home Type
- Single Family
Est. Annual Taxes
- $4,026
Year Built
- Built in 2015
Lot Details
- 7,841 Sq Ft Lot
- Cul-De-Sac
- Landscaped
- Garden
- Back Yard
HOA Fees
- $61 Monthly HOA Fees
Parking
- 2 Car Attached Garage
- Front Facing Garage
Property Views
- Woods
- Garden
Home Design
- Craftsman Architecture
- Traditional Architecture
- Slab Foundation
- Shingle Roof
Interior Spaces
- 2,555 Sq Ft Home
- 1-Story Property
- Tray Ceiling
- Smooth Ceilings
- Ceiling Fan
- Double Sided Fireplace
- See Through Fireplace
- Gas Log Fireplace
- Plantation Shutters
- Blinds
- Entrance Foyer
- Family Room with Fireplace
- Living Room
- Breakfast Room
- Dining Room
- Loft
- Screened Porch
Kitchen
- Eat-In Kitchen
- Butlers Pantry
- Built-In Gas Range
- Dishwasher
- Kitchen Island
- Granite Countertops
Flooring
- Wood
- Carpet
- Tile
- Vinyl
Bedrooms and Bathrooms
- 4 Bedrooms
- Walk-In Closet
- 3 Full Bathrooms
- Private Water Closet
- Separate Shower in Primary Bathroom
- Walk-in Shower
Laundry
- Laundry Room
- Laundry on main level
- Dryer
- Washer
Attic
- Attic Floors
- Unfinished Attic
Outdoor Features
- Outdoor Gas Grill
Schools
- Wake County Schools Elementary And Middle School
- Wake County Schools High School
Utilities
- Forced Air Heating and Cooling System
- Gas Water Heater
Listing and Financial Details
- Assessor Parcel Number 0676426227
Community Details
Overview
- Association fees include unknown
- Omega Association Management Association, Phone Number (919) 461-0102
- South Lakes Subdivision
- Community Lake
- Pond Year Round
Recreation
- Community Playground
- Community Pool
- Fishing
- Trails
Ownership History
Purchase Details
Purchase Details
Similar Homes in the area
Home Values in the Area
Average Home Value in this Area
Purchase History
| Date | Type | Sale Price | Title Company |
|---|---|---|---|
| Warranty Deed | $330,500 | Attorney | |
| Warranty Deed | $315,500 | None Available |
Mortgage History
| Date | Status | Loan Amount | Loan Type |
|---|---|---|---|
| Open | $278,750 | New Conventional | |
| Closed | $267,000 | New Conventional | |
| Closed | $218,500 | New Conventional | |
| Closed | $175,000 | Credit Line Revolving |
Property History
| Date | Event | Price | Change | Sq Ft Price |
|---|---|---|---|---|
| 07/17/2025 07/17/25 | Sold | $475,000 | 0.0% | $186 / Sq Ft |
| 06/14/2025 06/14/25 | Pending | -- | -- | -- |
| 05/29/2025 05/29/25 | For Sale | $475,000 | -- | $186 / Sq Ft |
Tax History Compared to Growth
Tax History
| Year | Tax Paid | Tax Assessment Tax Assessment Total Assessment is a certain percentage of the fair market value that is determined by local assessors to be the total taxable value of land and additions on the property. | Land | Improvement |
|---|---|---|---|---|
| 2024 | $4,026 | $459,719 | $110,000 | $349,719 |
| 2023 | $3,739 | $334,404 | $64,000 | $270,404 |
| 2022 | $3,513 | $334,404 | $64,000 | $270,404 |
| 2021 | $3,347 | $334,404 | $64,000 | $270,404 |
| 2020 | $3,347 | $334,404 | $64,000 | $270,404 |
| 2019 | $3,372 | $290,669 | $64,000 | $226,669 |
| 2018 | $3,179 | $290,669 | $64,000 | $226,669 |
| 2017 | $3,065 | $290,669 | $64,000 | $226,669 |
| 2016 | $3,023 | $290,669 | $64,000 | $226,669 |
| 2015 | -- | $46,000 | $46,000 | $0 |
| 2014 | $443 | $46,000 | $46,000 | $0 |
Agents Affiliated with this Home
-
Marti Hampton

Seller's Agent in 2025
Marti Hampton
EXP Realty LLC
(919) 601-7710
40 in this area
1,360 Total Sales
-
Amber Williams

Buyer's Agent in 2025
Amber Williams
Coldwell Banker HPW
(919) 796-0325
20 in this area
79 Total Sales
Map
Source: Doorify MLS
MLS Number: 10099149
APN: 0676.03-42-6227-000
- 858 Lake Artesia Ln
- 3122 Jones Lake Rd
- 2855 Wilkes Lake Dr
- 2851 Wilkes Lake Dr
- 3058 Hyco Lake Ct
- 553 Lake Gaston Dr
- 513 Lake Gaston Dr
- 2700 Banks Lake Ct
- 529 Lake Gaston Dr
- 2709 Banks Lake Ct
- 521 Lake Gaston Dr
- 704 Long Lake Dr
- 3333 Jones Lake Rd
- 3408 Apple Meadow Dr
- 2521 Heathland Farm Dr
- 3409 Bennyfield Ct
- 3621 Bailey Lake Dr
- 3509 Bailey Lake Dr
- 3625 Bailey Lake Dr
- 3625 Bailey Lake Dr






