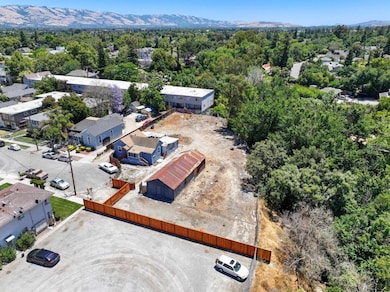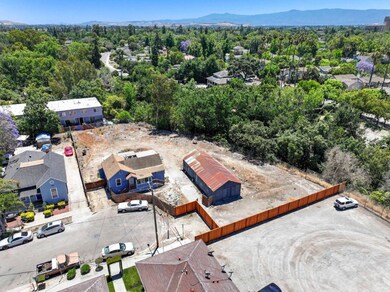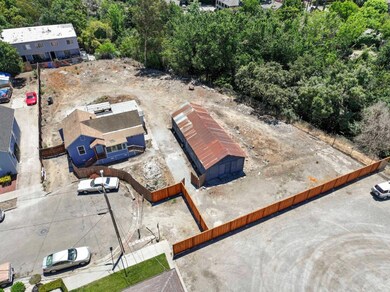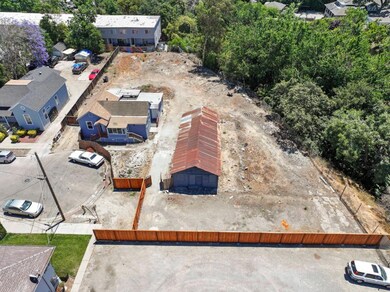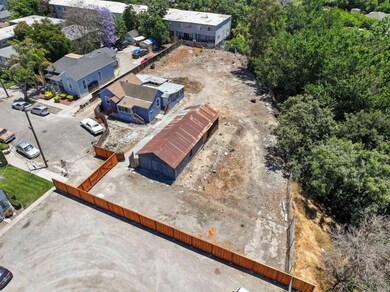850 Calhoun St San Jose, CA 95116
Brookwood Terrace NeighborhoodEstimated payment $21,252/month
Highlights
- Downtown View
- Craftsman Architecture
- Balcony
- 0.72 Acre Lot
- Secluded Lot
- 2-minute walk to Roosevelt Park
About This Home
Prime investment, rare opportunity in beautiful San Jose's Downtown to redevelop an approximately 0.72-acre parcel (APN 467-30-054) zoned R3. There are 2 remodeled units, along with a small warehouse that can also be rented out while drawings and the project are underway. Recently entitled Stamp Survey Map and Feasibility Study, and suggested SB 10 or SB 330 HOUSING PROJECT PRELIMINARY. * Possible plan of up to 21-30 units (city-approved density of 30 units/acre) to be built out through the city due to the housing shortage. SB 330 is a Faster Project Approval: The streamlined review process and limitations on new regulations can lead to faster project approvals, reducing the overall time it takes to get a housing development project off the ground. This property is a straightforward project. * Located in the San Jose Downtown area with easy access to numerous amenities, San Jose State University, A 1-minute walk to Santa Clara St, the surrounding area consists of retail businesses and public transportation within walking distance. Near Downtown San Jose, the 101 freeway, and Google's planned Downtown. Don't miss a great opportunity to help our beautiful city with its housing shortage and make a lifetime investment.
Property Details
Home Type
- Multi-Family
Year Built
- 1898
Lot Details
- 0.72 Acre Lot
- Secluded Lot
- Level Lot
- Grass Covered Lot
- Back Yard
Home Design
- Craftsman Architecture
- Brick Exterior Construction
- Pillar, Post or Pier Foundation
- Wood Frame Construction
- Shingle Roof
Interior Spaces
- 938 Sq Ft Home
- 1-Story Property
- Ceiling Fan
- Laminate Flooring
- Downtown Views
- Washer and Dryer Hookup
Kitchen
- Gas Oven
- Laminate Countertops
Home Security
- Security Lights
- Security Gate
Parking
- 100 Parking Spaces
- No Garage
- Workshop in Garage
- Covered Parking
- On-Street Parking
Outdoor Features
- Balcony
- Shed
Utilities
- Wall Furnace
- Separate Meters
- Individual Gas Meter
Community Details
- 938 Sq Ft Building
- CPI Adjustment
Map
Home Values in the Area
Average Home Value in this Area
Property History
| Date | Event | Price | Change | Sq Ft Price |
|---|---|---|---|---|
| 05/16/2025 05/16/25 | For Sale | $2,700,000 | +168.3% | -- |
| 08/14/2024 08/14/24 | Sold | $1,006,450 | +0.6% | $1,073 / Sq Ft |
| 04/17/2024 04/17/24 | Pending | -- | -- | -- |
| 04/17/2024 04/17/24 | For Sale | $1,000,000 | -- | $1,066 / Sq Ft |
Source: MLSListings
MLS Number: ML82014259
APN: 467-30-054
- 137 S 17th St
- 188 S 14th St
- 30 S 22nd St Unit 2
- 30 S 22nd St Unit 3
- 30 S 22nd St Unit 1
- 295 S 19th St
- 355 S 17th St
- 209 N 16th St
- 17 Carnegie Square
- 339 S 13th St
- 396 S 18th St
- 295 N 16th St
- 488 E Saint John St
- 124 S 24th St
- 484 E Saint John St
- 160 N 11th St
- 1175 Whitton Ave
- 218 N 12th St
- 508 & 510 E Reed St
- 195 N 24th St
- 51 S 17th St
- 114 N 17th St
- 203 S 19th St
- 505-525 E Santa Clara St
- 164 S 10th St
- 991 E William St Unit 1
- 278 S 10th St
- 1298 Shortridge Ave Unit B
- 42 S 8th St
- 366 S 10th St
- 428 S 11th St
- 67 S 8th St
- 191 N 9th St Unit 1
- 232 N 8th St
- 1280 Coyote Creek Place Unit 1280
- 421 N 13th St
- 421 N 13th St Unit House
- 316 E St James St
- 565-575 S 11th St
- 235 E Santa Clara St


