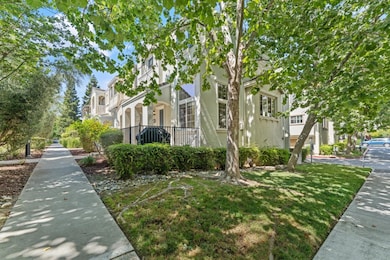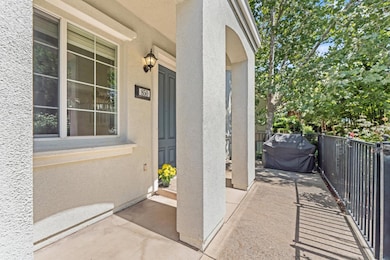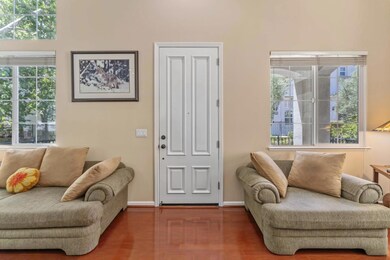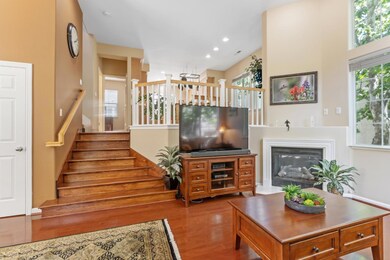
850 Foxworthy Ave San Jose, CA 95125
South San Jose NeighborhoodEstimated payment $8,251/month
Highlights
- Primary Bedroom Suite
- Soaking Tub in Primary Bathroom
- Main Floor Bedroom
- Contemporary Architecture
- Wood Flooring
- High Ceiling
About This Home
Hidden Treasure off Foxworthy in the desirable Ravenna by Summerhill Collection is not to be overlooked. This home is located on a quiet tree studded corner lot in the middle of the development. Low maintenance lot but all the newer amenities in a prime location close to 85/87, Almaden EXPY, Oakridge Mall, Downtown Willow Glen. This stunning design has high ceilings, a beautiful wood floor& a fireplace in the welcoming living room, a large cook's delight kitchen with stainless steel appliances, an eating bar plus a spacious dining area and a bedroom and bathroom on that level. The top floor boasts a master suite with a walk-in closet,& separate tub , shower stall, and dual sinks. Two other bedrooms & a full bathroom, & a laundry room grace this level. The large garage has access to a very large storage area under the house with room for all those holiday decorations and special things. This impeccable home has been meticulously maintained and been occupied by one person. Retired seller is moving out of state to join family.
Open House Schedule
-
Saturday, July 19, 20251:00 to 4:00 pm7/19/2025 1:00:00 PM +00:007/19/2025 4:00:00 PM +00:00Stunning Contemporary 4 Bed/3 Ba Home on a quiet court in Willow Glen with easy access to transportation corridors, shopping & schools. Built by Summerhill Homes in 2003, this detached house looks brand new & boasts numerous upgradesAdd to Calendar
-
Sunday, July 20, 20251:00 to 4:00 pm7/20/2025 1:00:00 PM +00:007/20/2025 4:00:00 PM +00:00Stunning Contemporary 4 Bed/3 Ba Home on a quiet court in Willow Glen with easy access to transportation corridors, shopping & schools. Built by Summerhill Homes in 2003, this detached house looks brand new & boasts numerous upgradesAdd to Calendar
Home Details
Home Type
- Single Family
Est. Annual Taxes
- $11,457
Year Built
- Built in 2003
Lot Details
- 1,490 Sq Ft Lot
- Level Lot
- Sprinklers on Timer
- Grass Covered Lot
- Zoning described as R1
HOA Fees
- $107 Monthly HOA Fees
Parking
- 2 Car Garage
- Garage Door Opener
Home Design
- Contemporary Architecture
- Slab Foundation
- Wood Frame Construction
- Tile Roof
- Stucco
Interior Spaces
- 1,712 Sq Ft Home
- 2-Story Property
- High Ceiling
- Gas Log Fireplace
- Living Room with Fireplace
- Dining Area
Kitchen
- Eat-In Kitchen
- Breakfast Bar
- Built-In Oven
- Gas Oven
- Gas Cooktop
- Microwave
- Ice Maker
- Dishwasher
- Ceramic Countertops
- Disposal
Flooring
- Wood
- Carpet
- Tile
Bedrooms and Bathrooms
- 4 Bedrooms
- Main Floor Bedroom
- Primary Bedroom Suite
- Walk-In Closet
- Bathroom on Main Level
- 3 Full Bathrooms
- Dual Sinks
- Soaking Tub in Primary Bathroom
- Bathtub with Shower
- Oversized Bathtub in Primary Bathroom
- Bathtub Includes Tile Surround
- Walk-in Shower
Laundry
- Laundry in Utility Room
- Washer and Dryer
Outdoor Features
- Balcony
Utilities
- Forced Air Heating and Cooling System
- Vented Exhaust Fan
- Individual Gas Meter
- Cable TV Available
Community Details
- Association fees include insurance - common area, maintenance - common area, management fee
- Ranenna HOA
- Built by Ravenna
- The community has rules related to parking rules
Listing and Financial Details
- Assessor Parcel Number 455-71-005
Map
Home Values in the Area
Average Home Value in this Area
Tax History
| Year | Tax Paid | Tax Assessment Tax Assessment Total Assessment is a certain percentage of the fair market value that is determined by local assessors to be the total taxable value of land and additions on the property. | Land | Improvement |
|---|---|---|---|---|
| 2024 | $11,457 | $860,138 | $430,069 | $430,069 |
| 2023 | $11,235 | $843,274 | $421,637 | $421,637 |
| 2022 | $11,139 | $826,740 | $413,370 | $413,370 |
| 2021 | $10,906 | $810,530 | $405,265 | $405,265 |
| 2020 | $10,655 | $802,220 | $401,110 | $401,110 |
| 2019 | $10,426 | $786,492 | $393,246 | $393,246 |
| 2018 | $10,321 | $771,072 | $385,536 | $385,536 |
| 2017 | $10,237 | $755,954 | $377,977 | $377,977 |
| 2016 | $10,054 | $741,132 | $370,566 | $370,566 |
| 2015 | $9,987 | $730,000 | $365,000 | $365,000 |
| 2014 | $8,546 | $636,392 | $289,955 | $346,437 |
Property History
| Date | Event | Price | Change | Sq Ft Price |
|---|---|---|---|---|
| 07/02/2025 07/02/25 | For Sale | $1,298,000 | -- | $758 / Sq Ft |
Purchase History
| Date | Type | Sale Price | Title Company |
|---|---|---|---|
| Interfamily Deed Transfer | -- | None Available | |
| Grant Deed | $730,000 | Chicago Title Company | |
| Interfamily Deed Transfer | -- | Chicago Title Company | |
| Grant Deed | $549,000 | First American Title Guarant |
Mortgage History
| Date | Status | Loan Amount | Loan Type |
|---|---|---|---|
| Open | $450,000 | New Conventional | |
| Closed | $450,000 | New Conventional | |
| Closed | $525,000 | New Conventional | |
| Closed | $96,900 | Stand Alone Second | |
| Previous Owner | $438,000 | New Conventional | |
| Previous Owner | $440,000 | New Conventional | |
| Previous Owner | $75,000 | Credit Line Revolving | |
| Previous Owner | $517,000 | Unknown | |
| Previous Owner | $438,900 | Purchase Money Mortgage | |
| Closed | $82,300 | No Value Available |
Similar Homes in San Jose, CA
Source: MLSListings
MLS Number: ML82012848
APN: 455-71-005
- 2829 Rubino Cir
- 3074 Pearl Ave
- 1149 Foxworthy Ave
- 960 Sunbonnet Loop
- 1206 Foxworthy Ave
- 3578 Lynx Dr
- 973 Chemise Dr
- 2763 Gardendale Dr
- 1256 Hillsdale Ave
- 3035 Canoas Villa Ct
- 3004 Vistamont Dr
- 1151 Doralee Way
- 1309 Carlsen Way
- 3910 Briarglen Dr
- 3300 Narvaez Ave Unit 158
- 3300 Narvaez Ave Unit 175
- 3300 Narvaez Ave Unit 53
- 260 Mountain Springs Dr Unit 260
- 120 Mountain Springs Dr Unit 120
- 259 Mountain Springs Dr Unit 259
- 3115 Tuscolana Way
- 3200 Rubino Dr
- 3110 Rubino Dr Unit FL3-ID886
- 3130 Rubino Dr Unit FL2-ID1091
- 742 Portofino Place
- 1352 Carrie Lee Way
- 1408 Sieta Ct Unit 2
- 1255 Babb Ct
- 1126 Roy Ave
- 586 Marble Arch Ave
- 1139 Roy Ave
- 359 Maeve Ct
- 430 Adeline Ave
- 1038 Cedar Gables Dr
- 3601 Copperfield Dr
- 1514 San Joaquin Ave
- 1457 Maxine Ave
- 2069 Radio Ave
- 2118 Canoas Garden Ave
- 1058 Lovoi Way






