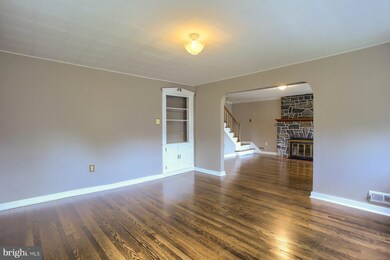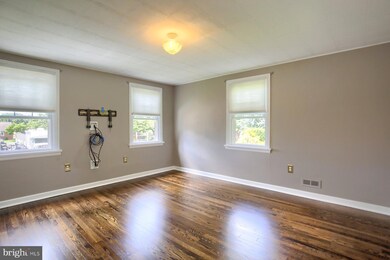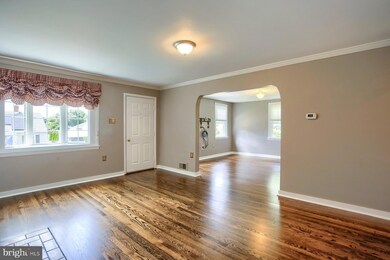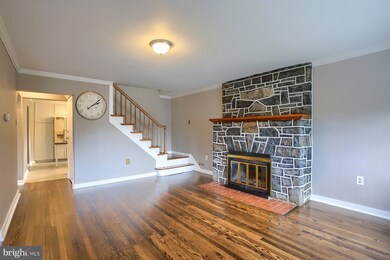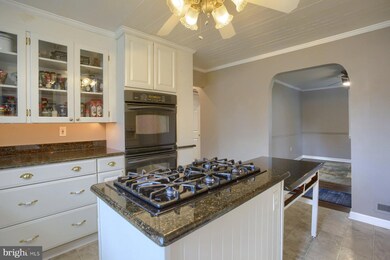
850 Main St Harrisburg, PA 17113
Highlights
- Cape Cod Architecture
- Wood Flooring
- No HOA
- Traditional Floor Plan
- 1 Fireplace
- Family Room Off Kitchen
About This Home
As of August 2024Welcome to 850 Main Street, a charming residence nestled in the heart of Harrisburg, PA. This delightful home exudes a perfect blend of classic charm and modern amenities, making it an ideal choice for those seeking both comfort and style.
As you step inside, you are greeted by a spacious and inviting living area bathed in natural light, featuring beautiful hardwood floors that flow seamlessly throughout the home. The open floor plan is designed to accommodate both relaxation and entertaining, providing a warm and welcoming atmosphere.
The kitchen is a true highlight of this home, boasting sleek granite countertops that add a touch of elegance and sophistication. With ample counter space and modern stainless steel appliances, it is a chef's dream, perfect for preparing meals and hosting gatherings. The custom cabinetry provides plenty of storage, ensuring that all your culinary essentials are within easy reach.
Adjacent to the kitchen is a cozy dining area, where you can enjoy family meals or entertain guests. The dining space flows effortlessly into the living room, creating a harmonious environment for everyday living.
The home features multiple well-appointed bedrooms, each offering a serene retreat at the end of the day. The master bedroom is particularly impressive, with generous closet space and large windows that allow for an abundance of natural light. The bathrooms are tastefully designed, featuring modern fixtures and finishes that add to the overall appeal of the home.
Step outside to discover a lovely backyard, perfect for outdoor activities and relaxation. Whether you are hosting a summer barbecue or simply enjoying a quiet evening under the stars, this outdoor space provides the ideal backdrop.
Step outside to discover a lovely backyard, perfect for outdoor activities and relaxation. Whether you are hosting a summer barbecue or simply enjoying a quiet evening under the stars, this outdoor space provides the ideal backdrop.
Located in a vibrant and friendly neighborhood, 850 Main Street offers convenient access to local amenities, including shops, restaurants, parks, and schools You'll love this home and never leave!
Home Details
Home Type
- Single Family
Est. Annual Taxes
- $2,289
Year Built
- Built in 1948
Lot Details
- 0.33 Acre Lot
- Property is in very good condition
Home Design
- Cape Cod Architecture
- Traditional Architecture
- Block Foundation
- Poured Concrete
- Frame Construction
- Asphalt Roof
Interior Spaces
- Property has 2 Levels
- Traditional Floor Plan
- Crown Molding
- 1 Fireplace
- Family Room Off Kitchen
- Dining Area
Kitchen
- Eat-In Kitchen
- Stove
- Range Hood
- Dishwasher
- Kitchen Island
Flooring
- Wood
- Wall to Wall Carpet
- Ceramic Tile
- Vinyl
Bedrooms and Bathrooms
- 3 Bedrooms
Laundry
- Dryer
- Washer
Finished Basement
- Walk-Up Access
- Interior and Exterior Basement Entry
- Sump Pump
- Basement Windows
Parking
- 2 Parking Spaces
- 2 Driveway Spaces
- Lighted Parking
- Off-Street Parking
Outdoor Features
- Exterior Lighting
- Outbuilding
Schools
- Central Dauphin East High School
Utilities
- Forced Air Heating and Cooling System
- Electric Water Heater
Community Details
- No Home Owners Association
- Bressler Subdivision
Listing and Financial Details
- Assessor Parcel Number 63-059-022-000-0000
Ownership History
Purchase Details
Home Financials for this Owner
Home Financials are based on the most recent Mortgage that was taken out on this home.Similar Homes in the area
Home Values in the Area
Average Home Value in this Area
Purchase History
| Date | Type | Sale Price | Title Company |
|---|---|---|---|
| Deed | $295,000 | None Listed On Document |
Mortgage History
| Date | Status | Loan Amount | Loan Type |
|---|---|---|---|
| Open | $14,750 | No Value Available | |
| Open | $286,150 | New Conventional | |
| Previous Owner | $129,000 | New Conventional | |
| Previous Owner | $102,900 | New Conventional | |
| Previous Owner | $59,965 | Unknown | |
| Previous Owner | $36,000 | Credit Line Revolving | |
| Previous Owner | $112,000 | New Conventional |
Property History
| Date | Event | Price | Change | Sq Ft Price |
|---|---|---|---|---|
| 08/06/2024 08/06/24 | Sold | $295,000 | 0.0% | $148 / Sq Ft |
| 05/21/2024 05/21/24 | Pending | -- | -- | -- |
| 05/21/2024 05/21/24 | Price Changed | $295,000 | -- | $148 / Sq Ft |
Tax History Compared to Growth
Tax History
| Year | Tax Paid | Tax Assessment Tax Assessment Total Assessment is a certain percentage of the fair market value that is determined by local assessors to be the total taxable value of land and additions on the property. | Land | Improvement |
|---|---|---|---|---|
| 2025 | $2,411 | $80,800 | $20,300 | $60,500 |
| 2024 | $2,290 | $80,800 | $20,300 | $60,500 |
| 2023 | $2,290 | $80,800 | $20,300 | $60,500 |
| 2022 | $2,290 | $80,800 | $20,300 | $60,500 |
| 2021 | $2,241 | $80,800 | $20,300 | $60,500 |
| 2020 | $2,217 | $80,800 | $20,300 | $60,500 |
| 2019 | $2,227 | $80,800 | $20,300 | $60,500 |
| 2018 | $2,190 | $80,800 | $20,300 | $60,500 |
| 2017 | $2,118 | $80,800 | $20,300 | $60,500 |
| 2016 | $0 | $80,800 | $20,300 | $60,500 |
| 2015 | -- | $80,800 | $20,300 | $60,500 |
| 2014 | -- | $80,800 | $20,300 | $60,500 |
Agents Affiliated with this Home
-
Lisa Gerlach

Seller's Agent in 2024
Lisa Gerlach
Weichert Corporate
(717) 623-5472
1 in this area
172 Total Sales
-
Gianni Cavero-Aponte

Buyer's Agent in 2024
Gianni Cavero-Aponte
Coldwell Banker Realty
(407) 308-9887
2 in this area
306 Total Sales
Map
Source: Bright MLS
MLS Number: PADA2033796
APN: 63-059-022

