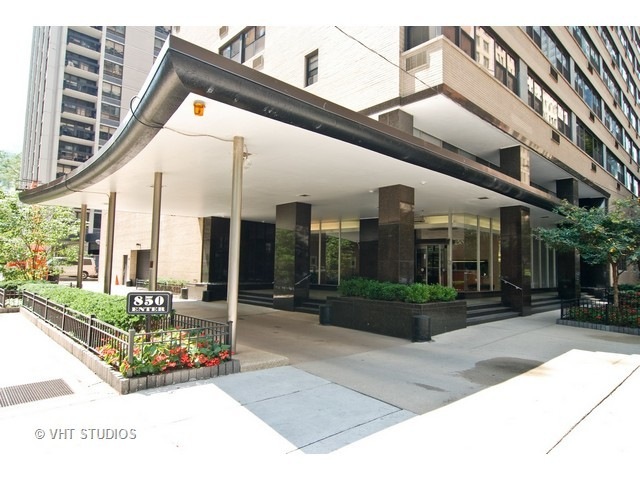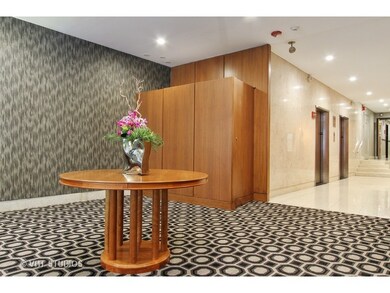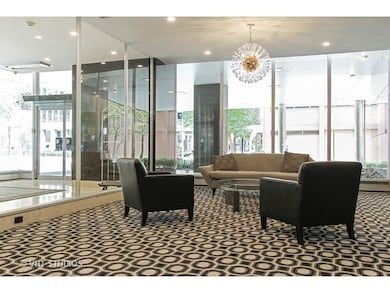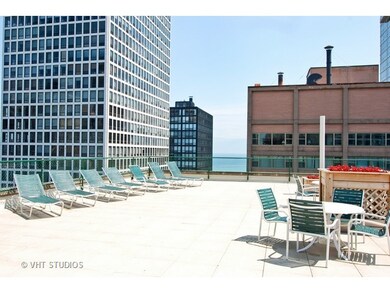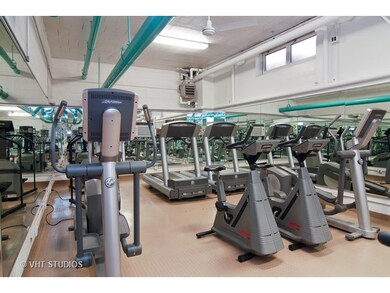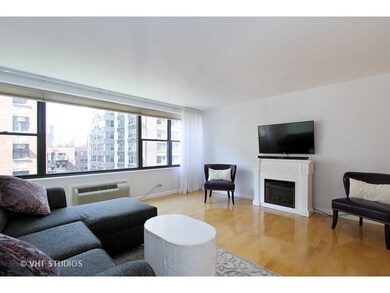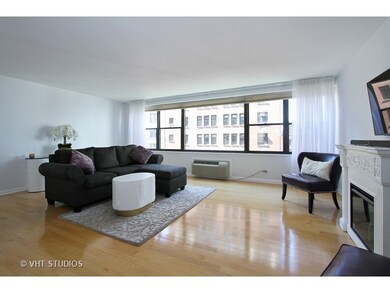
Highlights
- Wood Flooring
- Storage
- 1-minute walk to Lake Shore Park
- Attached Garage
About This Home
As of April 2024Lovely 1 bedroom condo features all Maple hardwood flooring, freshly painted interior with new lighting fixtures. The kitchen cabinets are solid wood, GE appliances and pass thru to showcase the openness of the kitchen. In addition, the bedroom and walk-in closet doors were updated to access the extensive space. The living and bedroom window treatments are outfitted with custom blinds and each room has newer self-controlled air conditioner units. The bathroom was modernized with mirror, light fixture, vanity, faucet and flooring tile. There are endless options outside your door for entertainment, recreation, dining, shopping, transportation and fitness on the lakefront; which is why you will love living in this neighborhood just steps away from Michigan Ave, Water Tower Place and the Lake.
Property Details
Home Type
- Condominium
Est. Annual Taxes
- $4,220
Year Built
- 1957
HOA Fees
- $565 per month
Parking
- Attached Garage
Home Design
- Brick Exterior Construction
Interior Spaces
- Storage
- Wood Flooring
Kitchen
- Oven or Range
- <<microwave>>
- Dishwasher
Eco-Friendly Details
- North or South Exposure
Utilities
- Two Cooling Systems Mounted To A Wall/Window
- Radiant Heating System
- Lake Michigan Water
Community Details
- Pets Allowed
Ownership History
Purchase Details
Home Financials for this Owner
Home Financials are based on the most recent Mortgage that was taken out on this home.Purchase Details
Home Financials for this Owner
Home Financials are based on the most recent Mortgage that was taken out on this home.Similar Homes in Chicago, IL
Home Values in the Area
Average Home Value in this Area
Purchase History
| Date | Type | Sale Price | Title Company |
|---|---|---|---|
| Warranty Deed | $180,000 | Chicago Title Company | |
| Warranty Deed | $180,000 | First American Title Ins Co |
Mortgage History
| Date | Status | Loan Amount | Loan Type |
|---|---|---|---|
| Previous Owner | $167,200 | Unknown | |
| Previous Owner | $20,900 | Stand Alone Second | |
| Previous Owner | $144,000 | Unknown | |
| Previous Owner | $36,000 | Fannie Mae Freddie Mac |
Property History
| Date | Event | Price | Change | Sq Ft Price |
|---|---|---|---|---|
| 04/09/2024 04/09/24 | Sold | $180,000 | -4.5% | -- |
| 03/09/2024 03/09/24 | Pending | -- | -- | -- |
| 02/28/2024 02/28/24 | Price Changed | $188,500 | -2.1% | -- |
| 02/01/2024 02/01/24 | For Sale | $192,500 | 0.0% | -- |
| 10/10/2022 10/10/22 | Rented | $1,800 | 0.0% | -- |
| 10/05/2022 10/05/22 | For Rent | $1,800 | +5.9% | -- |
| 05/31/2020 05/31/20 | Rented | $1,700 | 0.0% | -- |
| 05/15/2020 05/15/20 | For Rent | $1,700 | 0.0% | -- |
| 01/04/2017 01/04/17 | Sold | $205,000 | -4.7% | $228 / Sq Ft |
| 11/20/2016 11/20/16 | Pending | -- | -- | -- |
| 10/15/2016 10/15/16 | Price Changed | $215,000 | -4.4% | $239 / Sq Ft |
| 08/29/2016 08/29/16 | Price Changed | $225,000 | -3.0% | $250 / Sq Ft |
| 07/13/2016 07/13/16 | For Sale | $232,000 | 0.0% | $258 / Sq Ft |
| 06/27/2016 06/27/16 | Pending | -- | -- | -- |
| 06/18/2016 06/18/16 | For Sale | $232,000 | -- | $258 / Sq Ft |
Tax History Compared to Growth
Tax History
| Year | Tax Paid | Tax Assessment Tax Assessment Total Assessment is a certain percentage of the fair market value that is determined by local assessors to be the total taxable value of land and additions on the property. | Land | Improvement |
|---|---|---|---|---|
| 2024 | $4,220 | $19,790 | $1,760 | $18,030 |
| 2023 | $4,113 | $20,000 | $1,417 | $18,583 |
| 2022 | $4,113 | $20,000 | $1,417 | $18,583 |
| 2021 | $4,022 | $19,999 | $1,416 | $18,583 |
| 2020 | $3,904 | $17,524 | $991 | $16,533 |
| 2019 | $3,821 | $19,017 | $991 | $18,026 |
| 2018 | $3,757 | $19,017 | $991 | $18,026 |
| 2017 | $3,674 | $17,066 | $793 | $16,273 |
| 2016 | $3,418 | $17,066 | $793 | $16,273 |
| 2015 | $3,127 | $17,066 | $793 | $16,273 |
| 2014 | $2,738 | $14,756 | $637 | $14,119 |
| 2013 | $2,684 | $14,756 | $637 | $14,119 |
Agents Affiliated with this Home
-
Jodi Slutzky

Seller's Agent in 2024
Jodi Slutzky
Jameson Sotheby's Intl Realty
(312) 927-3326
4 in this area
142 Total Sales
-
Michael Zyung

Buyer's Agent in 2024
Michael Zyung
Baird Warner
(847) 334-3700
2 in this area
21 Total Sales
-
Jolanta Grocholska

Buyer's Agent in 2022
Jolanta Grocholska
Dream Town Real Estate
(773) 218-1562
2 in this area
60 Total Sales
-
Denzel Blocker

Buyer's Agent in 2020
Denzel Blocker
eXp Realty
(773) 658-5239
37 Total Sales
-
Paula Johnson

Seller's Agent in 2017
Paula Johnson
Compass
(312) 919-4343
9 in this area
82 Total Sales
About This Building
Map
Source: Midwest Real Estate Data (MRED)
MLS Number: MRD09262222
APN: 17-03-227-022-1127
- 850 N Dewitt Place Unit 18A
- 850 N Dewitt Place Unit 11D
- 222 E Pearson St Unit 1801
- 270 E Pearson St Unit 1402
- 270 E Pearson St Unit 602
- 270 E Pearson St Unit 1502
- 270 E Pearson St Unit 701-801
- 840 N Lake Shore Dr Unit 2001
- 250 E Pearson St Unit 2006
- 250 E Pearson St Unit 1306
- 250 E Pearson St Unit 1601
- 250 E Pearson St Unit 2606
- 840 N Lake Shore Dr Unit 1002
- 850 N Lake Shore Dr Unit 707
- 850 N Lake Shore Dr Unit 603
- 850 N Lake Shore Dr Unit 1510
- 850 N Lake Shore Dr Unit 1808
- 850 N Lake Shore Dr Unit 709
- 850 N Lake Shore Dr Unit 206
- 850 N Lake Shore Dr Unit 1408
