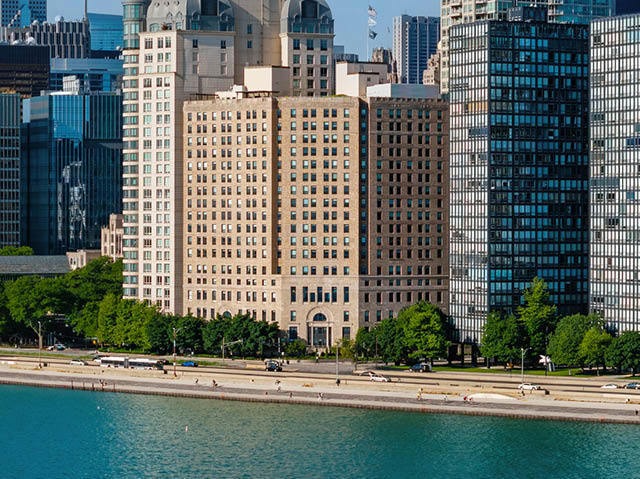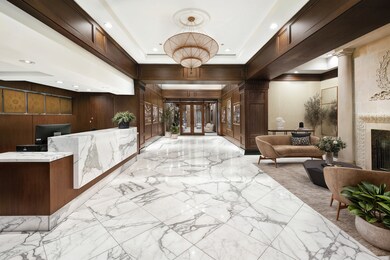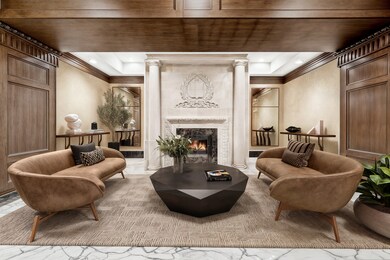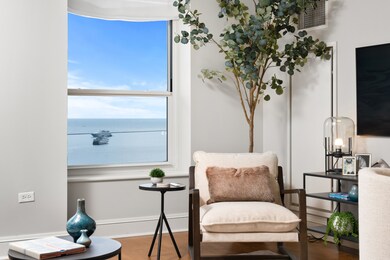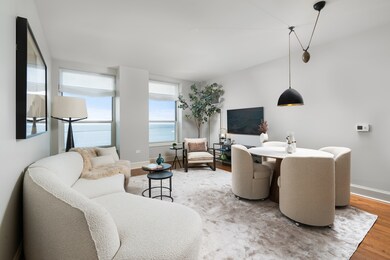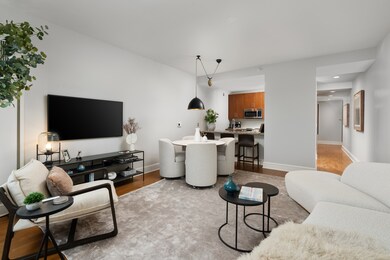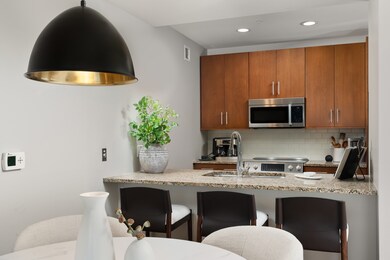
850 Lake Shore Drive 850 N Lake Shore Dr Unit 712 Chicago, IL 60611
Streeterville NeighborhoodHighlights
- Doorman
- Rooftop Deck
- Party Room
- Fitness Center
- Community Indoor Pool
- 2-minute walk to Lake Shore Park
About This Home
As of January 2025This beautifully renovated historical building, nestled along Chicago's picturesque lakefront, seamlessly combines timeless elegance with contemporary luxury. Step into the magnificent lobby, and you'll instantly be transported to a modern take on a classic, surrounded by exquisite architectural details that showcase the craftsmanship of this iconic structure. From intricately carved moldings to soaring ceilings adorned with stunning chandeliers, every inch of this building exudes a sense of grandeur. 712 where old-world charm effortlessly merges with modern design, creating a harmonious balance between style and functionality. But it's not just the interiors that set this building apart. It also offers a wide range of amenities designed to enhance your lifestyle. Take a dip in the heated indoor pool, work up a sweat in the state-of-the-art fitness center, or host unforgettable gatherings in the expansive 3,500-square-foot Grand Lounge, complete with soaring 20-foot ceilings and breathtaking views of the lake. The rooftop deck greets residents with mesmerizing vistas of Lake Michigan. Picture yourself savoring your morning coffee as the sun rises over the water or hosting memorable events against the backdrop of the city's skyline and the serene lakefront. Beyond the building's beauty, its location is unparalleled. Situated between Michigan Avenue and Lake Shore Drive, this residence offers access to the vibrant cultural scene, world-class dining options, and the finest shopping experiences that the city has to offer. Whether you're leisurely strolling along the scenic lakefront trail, exploring nearby museums, or enjoying a day at the beach, everything you desire is at your front door. **Photos and renderings are of model residences, amenities and lobby. The design choices represented in the renderings are proposed options reflecting general design inspiration and considerations. All design intent is subject to change. A variety of floorplans and finish packages are available.**
Last Agent to Sell the Property
Coldwell Banker Realty License #471012992 Listed on: 07/09/2024

Last Buyer's Agent
@properties Christie's International Real Estate License #475167988

Property Details
Home Type
- Condominium
Year Built
- Built in 1927 | Remodeled in 2014
Lot Details
- Zero Lot Line
HOA Fees
- $563 Monthly HOA Fees
Home Design
- Studio
Interior Spaces
- 910 Sq Ft Home
- Ceiling height of 10 feet or more
- Family Room
- Living Room
- Dining Room
Kitchen
- Electric Oven
- <<microwave>>
- Dishwasher
- Disposal
Bedrooms and Bathrooms
- Walk-In Closet
- 1 Full Bathroom
Laundry
- Laundry Room
- Dryer
- Washer
Parking
- Attached Garage
- Heated Garage
- Transferrable Lease on Garage
Outdoor Features
- Rooftop Deck
- Outdoor Grill
Utilities
- Forced Air Zoned Heating and Cooling System
- Heat Pump System
- Individual Controls for Heating
- Lake Michigan Water
Community Details
Overview
- Association fees include heat, air conditioning, water, insurance, doorman, exercise facilities, pool, exterior maintenance, scavenger, snow removal
- 198 Units
- Dj Frey Association, Phone Number (312) 818-1850
- High-Rise Condominium
- Property managed by Management Company
- 19-Story Property
Amenities
- Doorman
- Valet Parking
- Sundeck
- Party Room
- Elevator
- Community Storage Space
Recreation
Pet Policy
- Limit on the number of pets
- Dogs and Cats Allowed
Security
- Resident Manager or Management On Site
Similar Homes in Chicago, IL
Home Values in the Area
Average Home Value in this Area
Property History
| Date | Event | Price | Change | Sq Ft Price |
|---|---|---|---|---|
| 07/08/2025 07/08/25 | For Rent | $3,100 | 0.0% | -- |
| 01/09/2025 01/09/25 | Sold | $347,000 | 0.0% | $381 / Sq Ft |
| 07/16/2024 07/16/24 | Pending | -- | -- | -- |
| 07/09/2024 07/09/24 | For Sale | $347,000 | 0.0% | $381 / Sq Ft |
| 12/04/2019 12/04/19 | Rented | $2,120 | +9.1% | -- |
| 11/19/2019 11/19/19 | For Rent | $1,944 | -8.3% | -- |
| 04/18/2018 04/18/18 | Rented | $2,120 | +1.2% | -- |
| 04/16/2018 04/16/18 | Under Contract | -- | -- | -- |
| 03/21/2018 03/21/18 | For Rent | $2,095 | -14.6% | -- |
| 02/23/2018 02/23/18 | Under Contract | -- | -- | -- |
| 01/12/2018 01/12/18 | Rented | $2,453 | +9.4% | -- |
| 01/03/2018 01/03/18 | For Rent | $2,242 | -- | -- |
Tax History Compared to Growth
Agents Affiliated with this Home
-
Kathleen Ullo

Seller's Agent in 2025
Kathleen Ullo
Coldwell Banker Realty
(312) 523-6819
49 in this area
109 Total Sales
-
Victoria Singleton

Seller Co-Listing Agent in 2025
Victoria Singleton
Wolf Residential Group LLC
(773) 230-1913
55 in this area
110 Total Sales
-
Regina Castle

Buyer's Agent in 2025
Regina Castle
@ Properties
(312) 463-9366
2 in this area
43 Total Sales
-
J
Seller's Agent in 2019
John Thorpe
Fulton Grace
-
J
Buyer's Agent in 2019
Jonathan Stein
Fulton Grace Realty
-
B
Seller's Agent in 2018
Benjamin Papale
Jameson Sotheby's Intl Realty
About 850 Lake Shore Drive
Map
Source: Midwest Real Estate Data (MRED)
MLS Number: 12102204
- 850 N Lake Shore Dr Unit 401
- 850 N Lake Shore Dr Unit 1701
- 850 N Lake Shore Dr Unit 707
- 850 N Lake Shore Dr Unit 603
- 850 N Lake Shore Dr Unit 1510
- 850 N Lake Shore Dr Unit 1808
- 850 N Lake Shore Dr Unit 709
- 850 N Lake Shore Dr Unit 206
- 850 N Lake Shore Dr Unit 1408
- 850 N Lake Shore Dr Unit 1009
- 850 N Lake Shore Dr Unit 604
- 850 N Lake Shore Dr Unit 1308
- 850 N Lake Shore Dr Unit 1503
- 850 N Lake Shore Dr Unit 1010
- 850 N Lake Shore Dr Unit 1005
- 850 N Lake Shore Dr Unit 202
- 850 N Lake Shore Dr Unit 807
- 850 N Lake Shore Dr Unit 1710
- 850 N Lake Shore Dr Unit 503
- 850 N Lake Shore Dr Unit 1409
