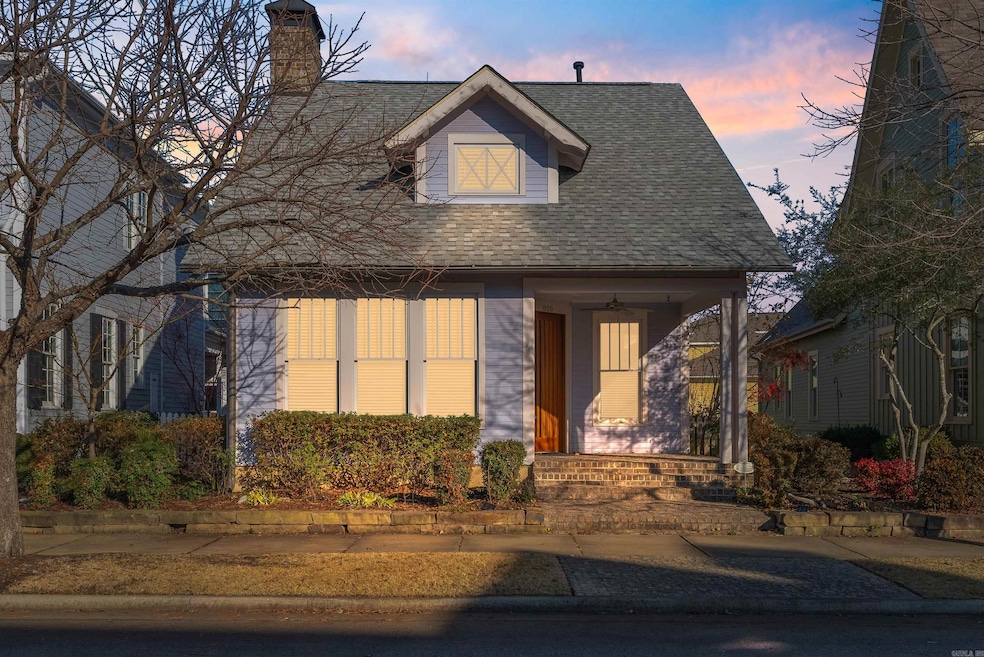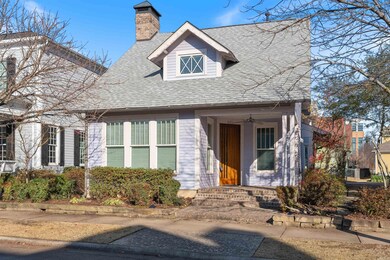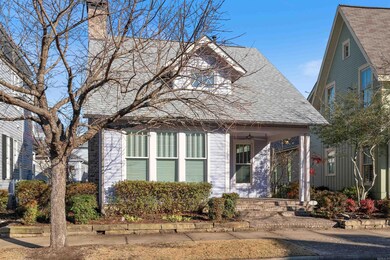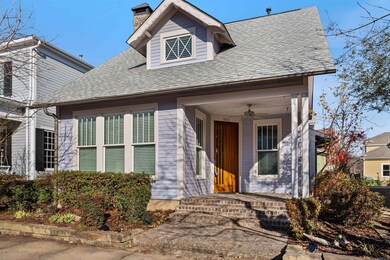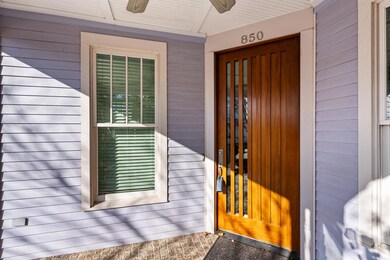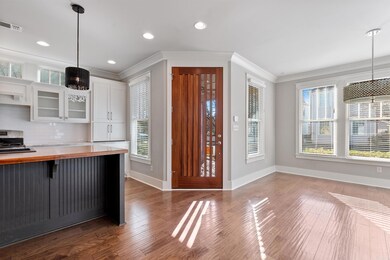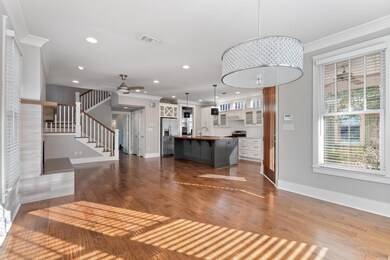
850 Reynolds Ave Conway, AR 72032
East Conway NeighborhoodHighlights
- Wood Flooring
- Main Floor Primary Bedroom
- In-Law or Guest Suite
- Conway Junior High School Rated A-
- Bonus Room
- 4-minute walk to Hendrix Creek Preserve
About This Home
As of April 2025Become a part of the charming and unique Village at Hendrix neighborhood! The neighborhood has many activities and "get togethers" if you would like to attend you would be more than welcome. This lovely home features 2 bedrooms and 2.5 bathrooms in the main house and a studio apartment over the garage that is currently rented and fully furnished. This area would also be great as a guest cottage, mother-in-law quarters or game room, so many possibilities! The main house features a sunroom, beautiful wood and tile floors, marble counter tops, luxurious sinks in the bathrooms and towel warmers, new roof in 2024, new ref. in 2024, fireplace with gas logs or could be used as a wood burning fireplace, gas stove and washer and dryer convey. The studio apartment features beautiful hardwood floors, granite counter tops, stackable washer/dryer combo and custom Murphy bed in the sleeping area. The apartment also has a seperate parking pad in the back by the stairs. Don't delay! Schedule your private showing today and become a part of the village at Hendrix neighborhood today. Look forward to seeing you! AGENTS PLEASE SEE SHOWING REMARKS
Home Details
Home Type
- Single Family
Est. Annual Taxes
- $3,637
Year Built
- Built in 2013
Lot Details
- 3,528 Sq Ft Lot
- Wood Fence
- Level Lot
- Sprinkler System
HOA Fees
- $75 Monthly HOA Fees
Home Design
- Bungalow
- Slab Foundation
- Frame Construction
- Architectural Shingle Roof
- Radiant Roof Barriers
Interior Spaces
- 2,185 Sq Ft Home
- 2-Story Property
- Wood Burning Fireplace
- Gas Log Fireplace
- Low Emissivity Windows
- Insulated Windows
- Insulated Doors
- Open Floorplan
- Bonus Room
- Washer Hookup
Kitchen
- Stove
- Gas Range
- <<microwave>>
- Dishwasher
- Disposal
Flooring
- Wood
- Tile
Bedrooms and Bathrooms
- 3 Bedrooms
- Primary Bedroom on Main
- In-Law or Guest Suite
Parking
- 2 Car Garage
- Parking Pad
Utilities
- Central Heating and Cooling System
- Heat Pump System
- Underground Utilities
- Tankless Water Heater
- Gas Water Heater
Community Details
Overview
- Other Mandatory Fees
Recreation
- Bike Trail
Ownership History
Purchase Details
Home Financials for this Owner
Home Financials are based on the most recent Mortgage that was taken out on this home.Purchase Details
Purchase Details
Home Financials for this Owner
Home Financials are based on the most recent Mortgage that was taken out on this home.Similar Homes in Conway, AR
Home Values in the Area
Average Home Value in this Area
Purchase History
| Date | Type | Sale Price | Title Company |
|---|---|---|---|
| Warranty Deed | $470,000 | Waco Title | |
| Interfamily Deed Transfer | -- | None Available | |
| Special Warranty Deed | $320,444 | None Available |
Mortgage History
| Date | Status | Loan Amount | Loan Type |
|---|---|---|---|
| Previous Owner | $373,200 | New Conventional | |
| Previous Owner | $256,350 | New Conventional |
Property History
| Date | Event | Price | Change | Sq Ft Price |
|---|---|---|---|---|
| 04/25/2025 04/25/25 | Sold | $470,000 | -3.1% | $215 / Sq Ft |
| 04/03/2025 04/03/25 | Pending | -- | -- | -- |
| 03/07/2025 03/07/25 | For Sale | $485,000 | +4.0% | $222 / Sq Ft |
| 01/07/2025 01/07/25 | Sold | $466,500 | -6.5% | $214 / Sq Ft |
| 12/27/2024 12/27/24 | Pending | -- | -- | -- |
| 12/04/2024 12/04/24 | For Sale | $499,000 | +55.7% | $228 / Sq Ft |
| 01/15/2014 01/15/14 | Sold | $320,444 | +13.5% | $151 / Sq Ft |
| 12/16/2013 12/16/13 | Pending | -- | -- | -- |
| 01/17/2013 01/17/13 | For Sale | $282,388 | -- | $133 / Sq Ft |
Tax History Compared to Growth
Tax History
| Year | Tax Paid | Tax Assessment Tax Assessment Total Assessment is a certain percentage of the fair market value that is determined by local assessors to be the total taxable value of land and additions on the property. | Land | Improvement |
|---|---|---|---|---|
| 2024 | $3,637 | $75,490 | $25,000 | $50,490 |
| 2023 | $3,306 | $65,340 | $15,000 | $50,340 |
| 2022 | $3,306 | $65,340 | $15,000 | $50,340 |
| 2021 | $3,306 | $65,340 | $15,000 | $50,340 |
| 2020 | $3,284 | $64,900 | $15,000 | $49,900 |
| 2019 | $3,284 | $64,900 | $15,000 | $49,900 |
| 2018 | $3,284 | $64,900 | $15,000 | $49,900 |
| 2017 | $3,284 | $64,900 | $15,000 | $49,900 |
| 2016 | $3,592 | $70,980 | $15,000 | $55,980 |
| 2015 | $3,256 | $64,340 | $15,000 | $49,340 |
| 2014 | $3,256 | $7,500 | $7,500 | $0 |
Agents Affiliated with this Home
-
Emily Walter

Seller's Agent in 2025
Emily Walter
RE/MAX
(501) 269-8688
20 in this area
314 Total Sales
-
Debbie Stobaugh
D
Seller's Agent in 2025
Debbie Stobaugh
J. C. Thornton & Co., LLC
(501) 733-5974
3 in this area
17 Total Sales
-
Courtney Corwin

Buyer's Agent in 2025
Courtney Corwin
Charlotte John Company (Little Rock)
(501) 647-4878
4 in this area
35 Total Sales
-
C
Seller's Agent in 2014
Cheryl Dunson
Village Homes & Land
Map
Source: Cooperative Arkansas REALTORS® MLS
MLS Number: 24043542
APN: 710-08199-145
- 835 Burrow Ave
- 1860 Altus St
- 1850 Altus St
- 1840 Altus St
- 1820 Altus St
- 1810 Altus St
- 1800 Altus St
- 1040 Reynolds Ave
- 860 Steel Ave
- 1535 Clifton St
- 2301 Stout St
- 1614 Independence Ave
- 1644 N Davis Dr
- 2307 Stout St
- 1839 Tyler St
- 1000 Grandview Heights
- 00 Harkrider St
- 327 Angus St
- 1150 Clifton St
- 1305 Collier Dr
