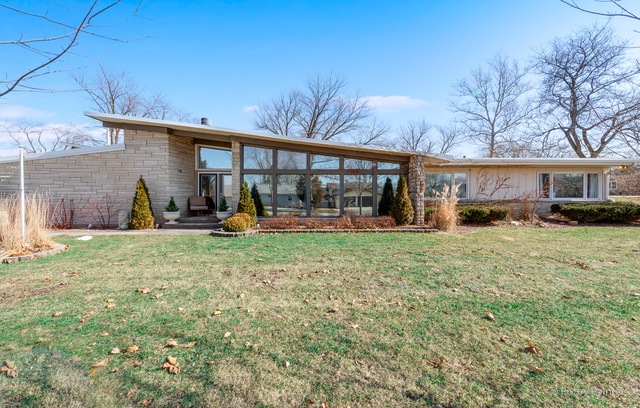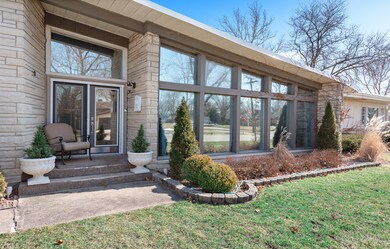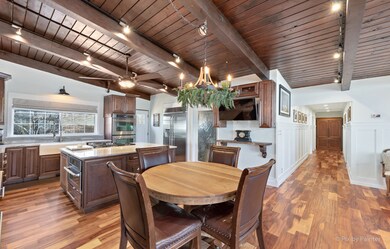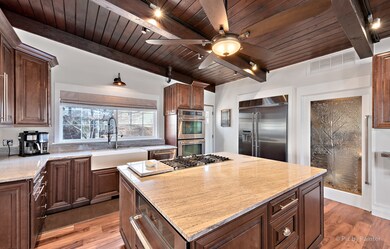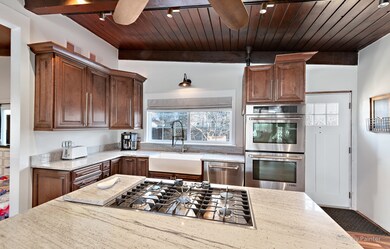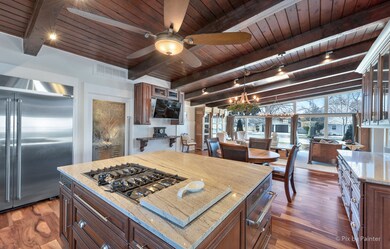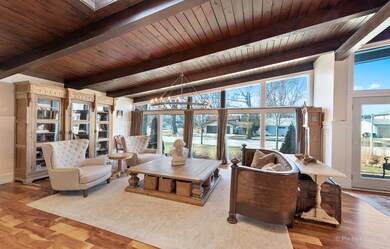
850 Summit Dr Unit 5C Lockport, IL 60441
Highlights
- Vaulted Ceiling
- Ranch Style House
- Corner Lot
- Milne Grove Elementary School Rated A-
- Wood Flooring
- Den
About This Home
As of July 2020This is the ULTIMATE BLOCKBUSTER! Established in Lockport within minutes to 355 and local schools, This 4-bedroom, 2-bathroom ranch is the perfect combination of luxury and function. The vaulted ceilings and Tobacco Road Acacia hardwood flooring create an inviting living room atmosphere, which opens directly to the updated kitchen-complete with granite countertops, Jenn-Air appliances, and custom soft close cabinets. Shift your way to the high wainscoting finished hallway with methodically placed 4 bedrooms allowing for ease of use and convenience. Fully updated master bathroom with deep soaker jacuzzi and porcelain tiling. In addition, heated flooring, wood-burning fire place, and recessed lighting located in the den (bonus room) converted from a office, provides for a room of comfort. Other advantages of this home include solar tinted front windows, electronic dimming light switches, whole house filtration, and 2 car detached garage with a heated loft above. Don't miss this AMAZING value in the competitive Lockport market. AS-IS
Last Agent to Sell the Property
Real Broker, LLC License #475183889 Listed on: 03/17/2020

Co-Listed By
Gregory Dybas
Keller Williams Success Realty
Last Buyer's Agent
Michelle Stecko
ICandy Realty LLC License #475167576
Home Details
Home Type
- Single Family
Est. Annual Taxes
- $9,921
Year Built
- 1962
Lot Details
- Fenced Yard
- Corner Lot
Parking
- Detached Garage
- Garage Transmitter
- Garage Door Opener
- Driveway
- Parking Included in Price
- Garage Is Owned
Home Design
- Ranch Style House
- Frame Construction
- Stone Siding
Interior Spaces
- Vaulted Ceiling
- Skylights
- Wood Burning Fireplace
- Den
- Wood Flooring
- Crawl Space
- Storm Screens
- Breakfast Bar
- Laundry on main level
Bedrooms and Bathrooms
- Primary Bathroom is a Full Bathroom
- Bathroom on Main Level
- Soaking Tub
Outdoor Features
- Patio
- Outdoor Grill
Utilities
- Forced Air Heating and Cooling System
- Heating System Uses Gas
Ownership History
Purchase Details
Home Financials for this Owner
Home Financials are based on the most recent Mortgage that was taken out on this home.Purchase Details
Home Financials for this Owner
Home Financials are based on the most recent Mortgage that was taken out on this home.Purchase Details
Similar Homes in Lockport, IL
Home Values in the Area
Average Home Value in this Area
Purchase History
| Date | Type | Sale Price | Title Company |
|---|---|---|---|
| Warranty Deed | $315,000 | Chicago Title | |
| Warranty Deed | $199,000 | Attorneys Title Guaranty Fun | |
| Warranty Deed | $176,500 | Chicago Title Insurance Co |
Mortgage History
| Date | Status | Loan Amount | Loan Type |
|---|---|---|---|
| Open | $276,000 | New Conventional | |
| Closed | $252,000 | New Conventional | |
| Previous Owner | $189,050 | New Conventional |
Property History
| Date | Event | Price | Change | Sq Ft Price |
|---|---|---|---|---|
| 07/07/2020 07/07/20 | Sold | $315,000 | 0.0% | $129 / Sq Ft |
| 04/04/2020 04/04/20 | Pending | -- | -- | -- |
| 03/17/2020 03/17/20 | For Sale | $315,000 | +58.3% | $129 / Sq Ft |
| 05/08/2014 05/08/14 | Sold | $199,000 | -5.2% | $66 / Sq Ft |
| 04/11/2014 04/11/14 | Pending | -- | -- | -- |
| 03/23/2014 03/23/14 | Price Changed | $209,900 | -2.3% | $70 / Sq Ft |
| 02/11/2014 02/11/14 | For Sale | $214,900 | -- | $72 / Sq Ft |
Tax History Compared to Growth
Tax History
| Year | Tax Paid | Tax Assessment Tax Assessment Total Assessment is a certain percentage of the fair market value that is determined by local assessors to be the total taxable value of land and additions on the property. | Land | Improvement |
|---|---|---|---|---|
| 2023 | $9,921 | $110,920 | $21,158 | $89,762 |
| 2022 | $8,170 | $94,742 | $19,736 | $75,006 |
| 2021 | $7,739 | $89,035 | $18,547 | $70,488 |
| 2020 | $7,541 | $86,107 | $17,937 | $68,170 |
| 2019 | $7,161 | $81,618 | $17,002 | $64,616 |
| 2018 | $6,810 | $76,200 | $15,873 | $60,327 |
| 2017 | $6,552 | $71,934 | $14,984 | $56,950 |
| 2016 | $6,739 | $72,105 | $15,020 | $57,085 |
| 2015 | $6,637 | $68,606 | $14,291 | $54,315 |
| 2014 | $6,637 | $66,608 | $13,875 | $52,733 |
| 2013 | $6,637 | $67,967 | $14,158 | $53,809 |
Agents Affiliated with this Home
-
Zach Bellizzi

Seller's Agent in 2020
Zach Bellizzi
Real Broker, LLC
(224) 600-0030
1 in this area
44 Total Sales
-
G
Seller Co-Listing Agent in 2020
Gregory Dybas
Keller Williams Success Realty
-
M
Buyer's Agent in 2020
Michelle Stecko
ICandy Realty LLC
-
Cindy Dalton
C
Seller's Agent in 2014
Cindy Dalton
Century 21 Circle
(708) 280-7363
18 Total Sales
-
Marilou Mrjenovich

Buyer's Agent in 2014
Marilou Mrjenovich
eXp Realty
(708) 638-0241
30 Total Sales
Map
Source: Midwest Real Estate Data (MRED)
MLS Number: MRD10670070
APN: 04-24-309-013
- 925 Putnam Dr Unit 5J
- 1041 Ashley Ct S Unit 2D
- 1413 Strawberry Hill Dr
- 1410 Strawberry Hill Dr
- 1234 Will Dr
- 1068 Ashley Ct N Unit 2A
- 707 E 9th St Unit 1
- 613 E 3rd St Unit 4
- 519 Tonelli Trail
- 1526 Peachtree Ln
- 1528 Peachtree Ln
- 16812 Balaton Dr
- 1602 Peachtree Ln
- 921 Garfield St
- 16840 Balaton Dr
- 207 Muehl Dr
- 801 South St
- 613 Katherine St
- 592 E 13th St
- 17228 Fontana Ln
