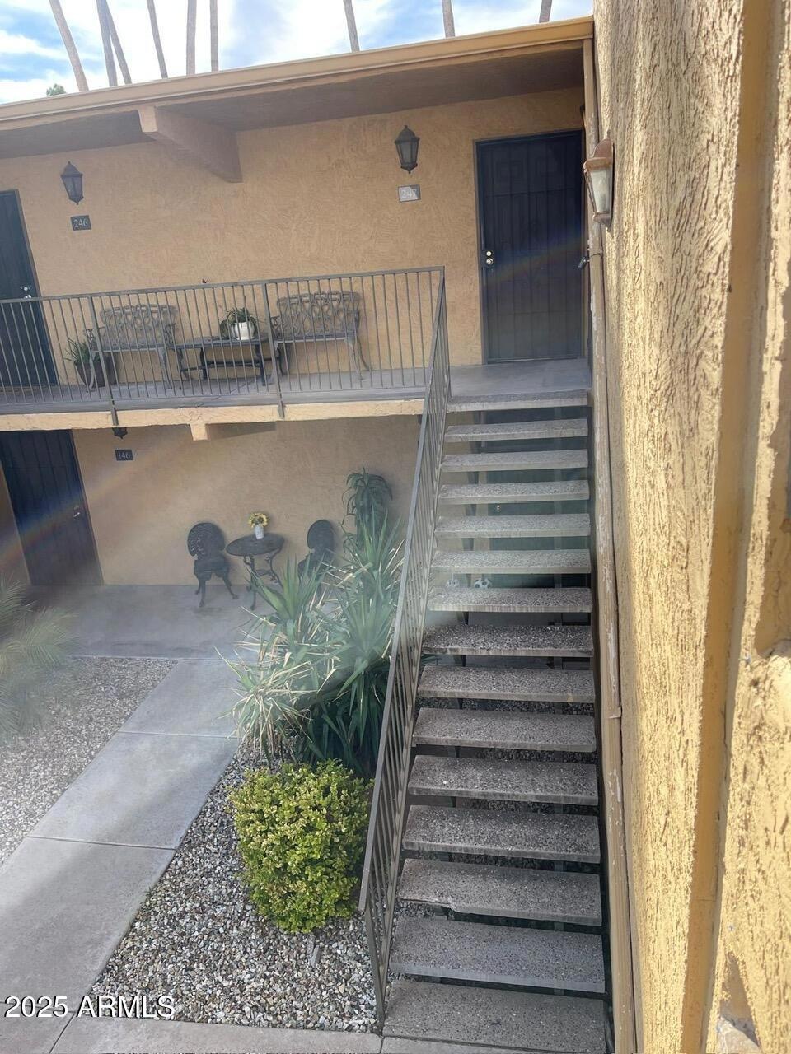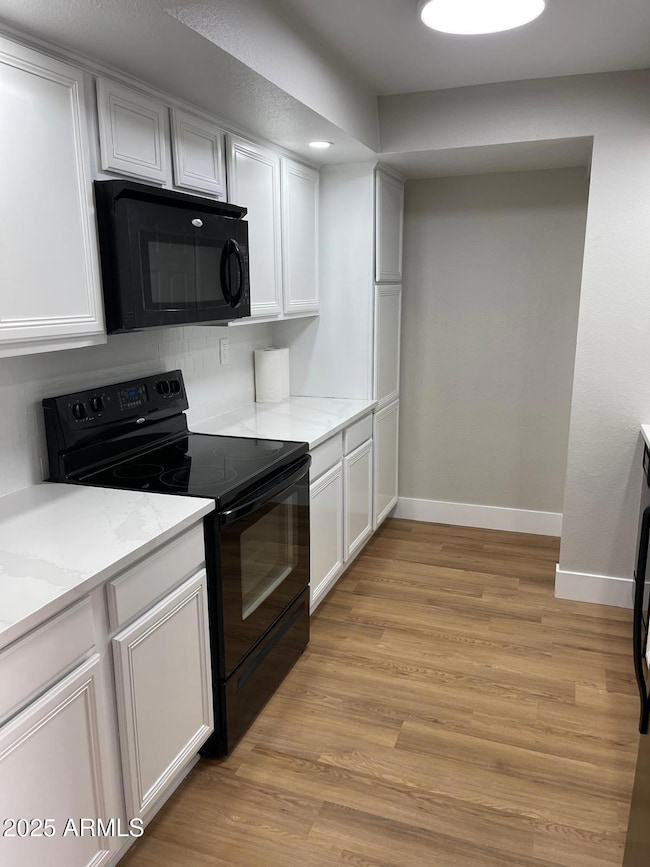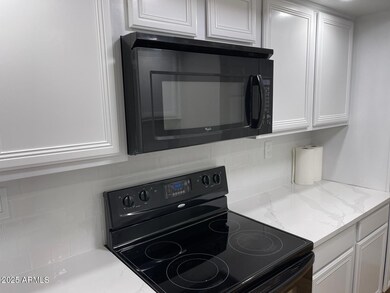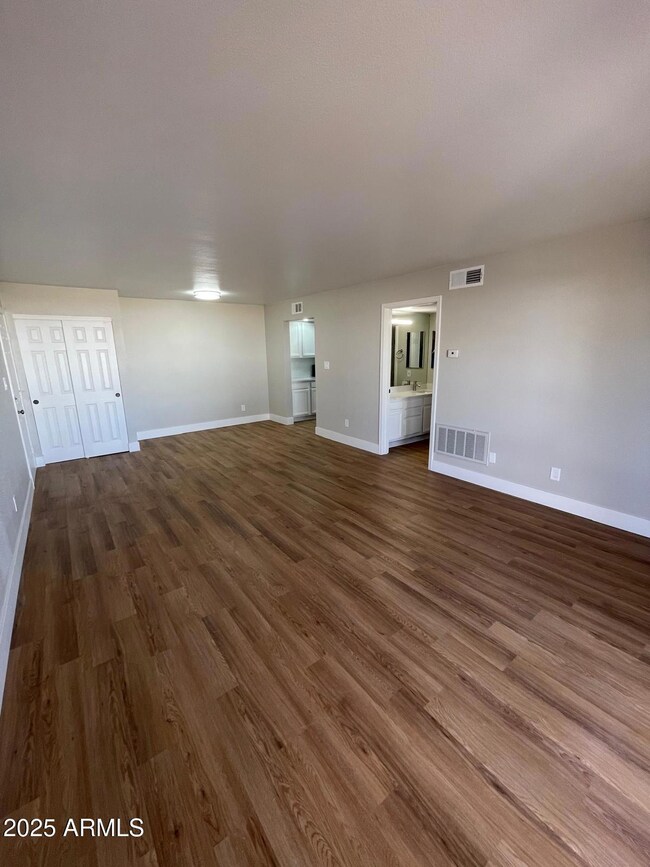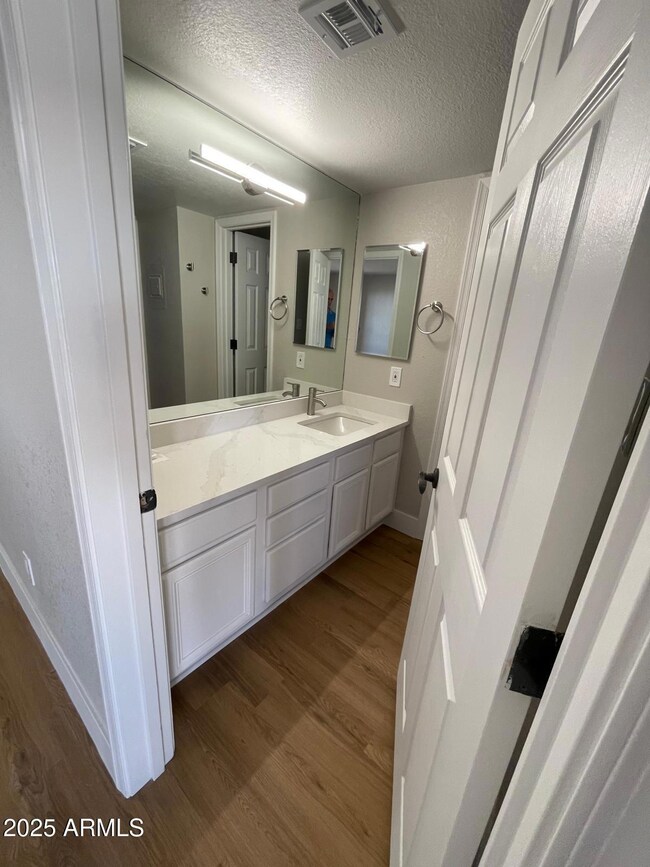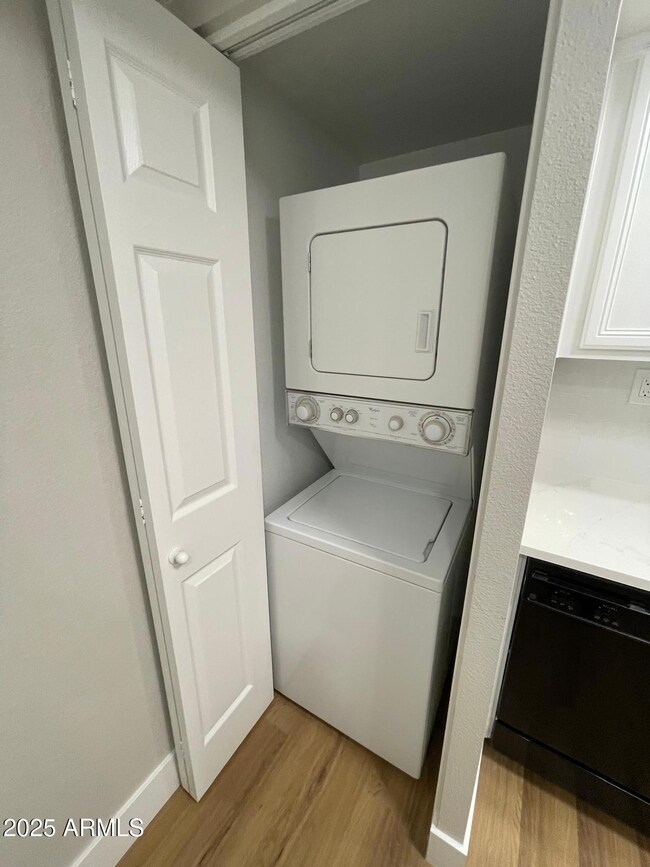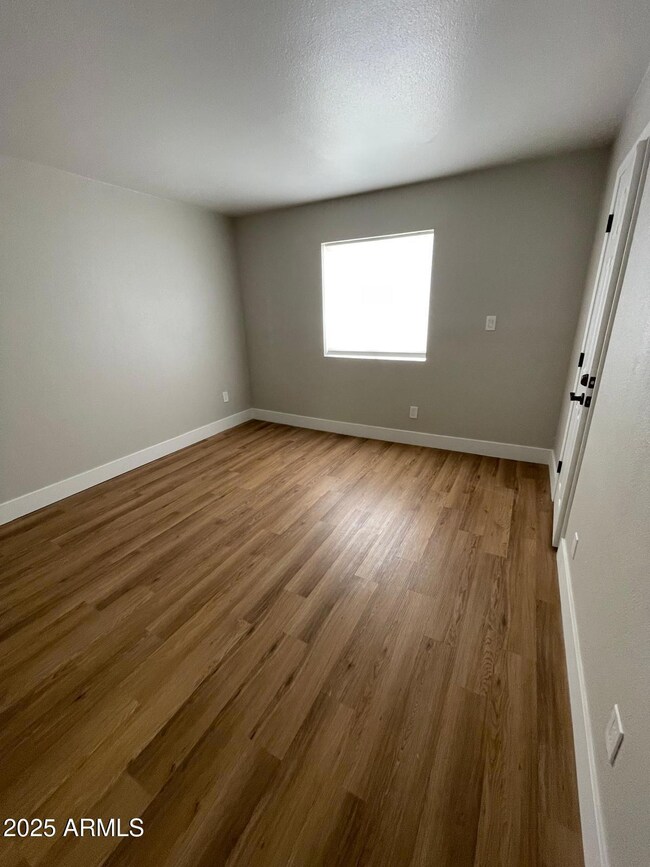8500 E Indian School Rd Unit 248 Scottsdale, AZ 85251
Indian Bend Neighborhood
1
Bed
1
Bath
778
Sq Ft
871
Sq Ft Lot
Highlights
- Fitness Center
- Clubhouse
- Balcony
- Navajo Elementary School Rated A-
- Heated Community Pool
- Central Air
About This Home
This stunning, newly renovated one-bedroom, one-bath condominium offers modern living at its finest. enjoy sleek quartz countertops, elegant brushed nickel fixtures, and stylish faux wood flooring throughout. the beautifully tiled backsplash adds a touch of sophistication, while the in-unit washer and dryer bring everyday convenience. community amenities include a sparkling pool, fully equipped fitness center, and inviting barbecue area—perfect for relaxation and entertaining. Do not miss it!
Condo Details
Home Type
- Condominium
Est. Annual Taxes
- $644
Year Built
- Built in 1981
Lot Details
- Two or More Common Walls
- Desert faces the front and back of the property
Home Design
- Wood Frame Construction
- Built-Up Roof
- Stucco
Interior Spaces
- 778 Sq Ft Home
- 2-Story Property
- Vinyl Flooring
- Built-In Microwave
- Stacked Washer and Dryer
Bedrooms and Bathrooms
- 1 Bedroom
- 1 Bathroom
Parking
- 1 Carport Space
- Assigned Parking
Outdoor Features
- Balcony
Schools
- Navajo Elementary School
- Mohave Middle School
- Saguaro High School
Utilities
- Central Air
- Heating Available
Listing and Financial Details
- Property Available on 11/10/25
- $50 Move-In Fee
- Rent includes water, sewer, garbage collection
- 12-Month Minimum Lease Term
- $50 Application Fee
- Tax Lot 248
- Assessor Parcel Number 173-55-703
Community Details
Overview
- Property has a Home Owners Association
- Vision Community Association, Phone Number (480) 759-4945
- Scottsdale Terrace Condominiums Replat Subdivision
Amenities
- Clubhouse
- Recreation Room
Recreation
- Fitness Center
- Heated Community Pool
- Fenced Community Pool
- Children's Pool
Map
Source: Arizona Regional Multiple Listing Service (ARMLS)
MLS Number: 6945370
APN: 173-55-703
Nearby Homes
- 8500 E Indian School Rd Unit 220
- 8500 E Indian School Rd Unit 129
- 8584 E Indian School Rd Unit F
- 8574 E Indian School Rd Unit F
- 8515 E Mackenzie Dr
- 8534 E Amelia Ave
- 8545 E Heatherbrae Ave
- 4001 N 86th St
- 4238 N 84th Place
- 4233 N 86th St
- 8634 E Monterosa Ave
- 3809 N 85th Place
- 8315 E Devonshire Ave
- 8402 E Heatherbrae Ave
- 8706 E Devonshire Ave
- 8310 E Devonshire Ave
- 8312 E Mackenzie Dr
- 8722 E Devonshire Ave
- 3928 N Granite Reef Rd
- 8247 E Devonshire Ave
- 4181 N Granite Reef Rd
- 8576 E Indian School Rd Unit B
- 8444 E Indian School Rd
- 8444 E Piccadilly Rd
- 4007 N 86th St
- 4001 N 86th St
- 8338 E Monterosa St
- 8315 E Devonshire Ave
- 8532 E Indianola Ave Unit 1
- 8303 E Glenrosa Ave
- 8626 E Clarendon Ave
- 8702 E Clarendon Ave
- 8537 E Clarendon Ave
- 8240 E Turney Ave
- 4163 N 81st St
- 8125 E Glenrosa Ave
- 8742 E Weldon Ave
- 8111 E Glenrosa Ave Unit 192
- 4354 N 82nd St Unit 249
- 4501 N 86th Place
