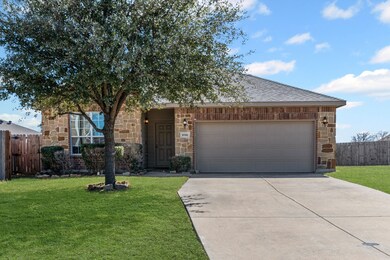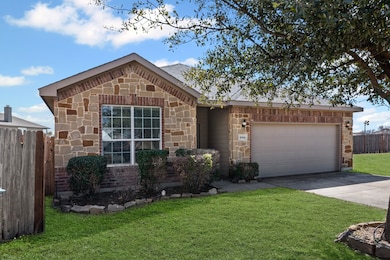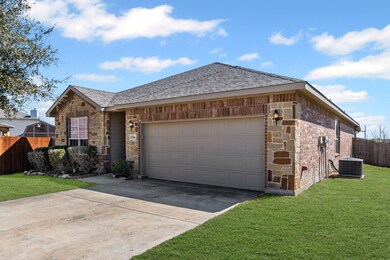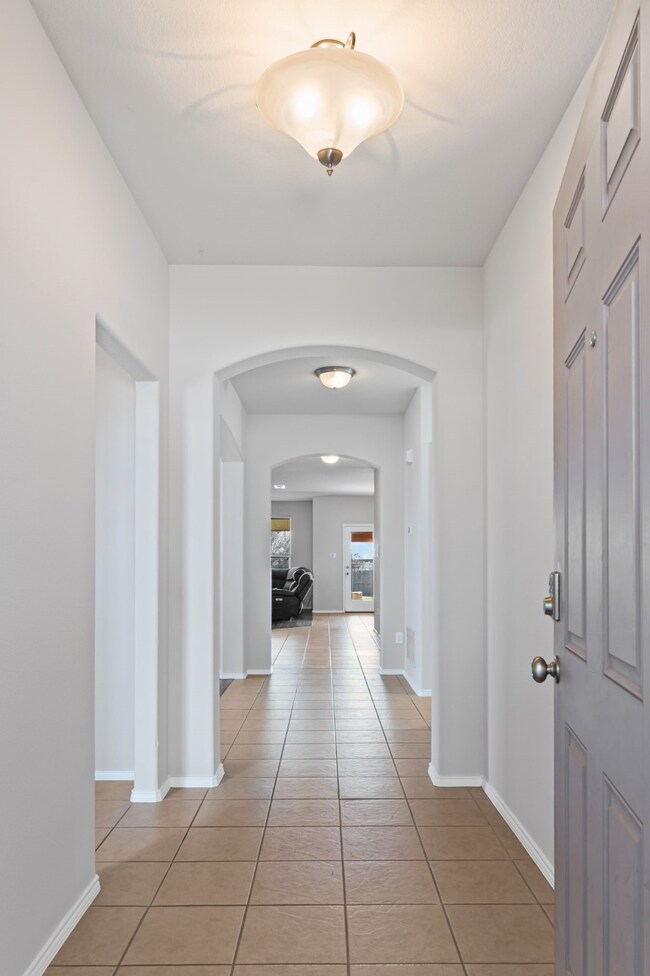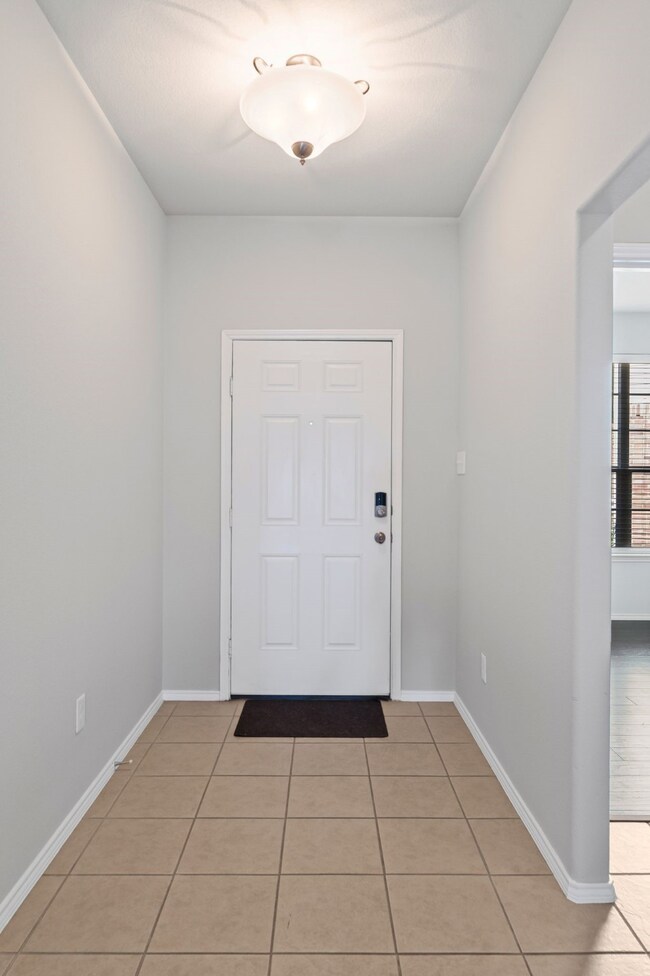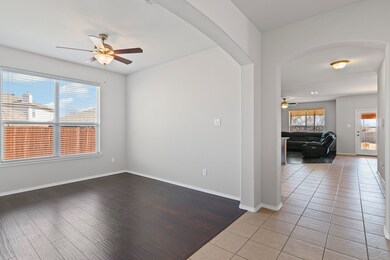
8500 Muir Dr Fort Worth, TX 76244
Arcadia Park Estates NeighborhoodHighlights
- Open Floorplan
- Traditional Architecture
- Cul-De-Sac
- Fossil Ridge High School Rated A-
- Covered patio or porch
- 2 Car Attached Garage
About This Home
As of May 2025Come see this beautiful home with spacious open floor plan. The stone and brick exterior give it very attractive curb appeal. Inside, the elegant architecture has many arched doorways. The large kitchen has generous cabinetry, along with an island and breakfast bar. There is plenty of room in the primary bedroom and an ensuite with dual sinks, garden tub, and a large walk in closet. The floor plan has 3 bedrooms, 2 bathrooms, formal dining room, and family room. Wood-look LVP and tile floors throughout the home. There is also a HUGE backyard with oversized covered patio! NEW INTERIOR PAINT! Community amenities include playground and walking & biking trails. Great location close to schools, shops, restaurants and easy highway access. KELLER ISD.
Last Agent to Sell the Property
Rowe Real Estate Group, LLC License #0671765 Listed on: 03/05/2025
Home Details
Home Type
- Single Family
Est. Annual Taxes
- $7,840
Year Built
- Built in 2012
Lot Details
- 0.25 Acre Lot
- Cul-De-Sac
- Wood Fence
- Landscaped
- Sprinkler System
- Back Yard
Parking
- 2 Car Attached Garage
- Garage Door Opener
Home Design
- Traditional Architecture
- Brick Exterior Construction
- Slab Foundation
- Composition Roof
Interior Spaces
- 1,924 Sq Ft Home
- 1-Story Property
- Open Floorplan
- Window Treatments
- Fire and Smoke Detector
- Washer and Electric Dryer Hookup
Kitchen
- Eat-In Kitchen
- Electric Range
- <<microwave>>
- Dishwasher
- Kitchen Island
- Disposal
Flooring
- Ceramic Tile
- Luxury Vinyl Plank Tile
Bedrooms and Bathrooms
- 3 Bedrooms
- 2 Full Bathrooms
Outdoor Features
- Covered patio or porch
Schools
- Heritage Elementary School
- Fossilridg High School
Utilities
- Central Heating and Cooling System
- Underground Utilities
- Cable TV Available
Community Details
- Arcadia Park Add Subdivision
Listing and Financial Details
- Legal Lot and Block 20 / 13
- Assessor Parcel Number 40821439
Ownership History
Purchase Details
Home Financials for this Owner
Home Financials are based on the most recent Mortgage that was taken out on this home.Purchase Details
Home Financials for this Owner
Home Financials are based on the most recent Mortgage that was taken out on this home.Purchase Details
Home Financials for this Owner
Home Financials are based on the most recent Mortgage that was taken out on this home.Purchase Details
Purchase Details
Similar Homes in Fort Worth, TX
Home Values in the Area
Average Home Value in this Area
Purchase History
| Date | Type | Sale Price | Title Company |
|---|---|---|---|
| Deed | -- | -- | |
| Vendors Lien | -- | None Available | |
| Vendors Lien | -- | None Available | |
| Special Warranty Deed | -- | None Available | |
| Warranty Deed | -- | Lawyers Title Company |
Mortgage History
| Date | Status | Loan Amount | Loan Type |
|---|---|---|---|
| Open | $215,000 | No Value Available | |
| Closed | -- | No Value Available | |
| Previous Owner | $138,300 | New Conventional | |
| Previous Owner | $120,000 | Purchase Money Mortgage |
Property History
| Date | Event | Price | Change | Sq Ft Price |
|---|---|---|---|---|
| 05/01/2025 05/01/25 | Sold | -- | -- | -- |
| 03/22/2025 03/22/25 | Pending | -- | -- | -- |
| 03/18/2025 03/18/25 | Price Changed | $327,900 | -0.6% | $170 / Sq Ft |
| 03/05/2025 03/05/25 | For Sale | $329,900 | -- | $171 / Sq Ft |
Tax History Compared to Growth
Tax History
| Year | Tax Paid | Tax Assessment Tax Assessment Total Assessment is a certain percentage of the fair market value that is determined by local assessors to be the total taxable value of land and additions on the property. | Land | Improvement |
|---|---|---|---|---|
| 2024 | $7,840 | $349,984 | $55,000 | $294,984 |
| 2023 | $8,262 | $365,401 | $55,000 | $310,401 |
| 2022 | $7,617 | $297,056 | $45,000 | $252,056 |
| 2021 | $6,325 | $231,615 | $45,000 | $186,615 |
| 2020 | $6,380 | $232,461 | $45,000 | $187,461 |
| 2019 | $6,741 | $233,307 | $45,000 | $188,307 |
| 2018 | $6,203 | $214,658 | $40,000 | $174,658 |
| 2017 | $5,504 | $198,020 | $40,000 | $158,020 |
| 2016 | $5,004 | $183,006 | $27,000 | $156,006 |
| 2015 | $3,743 | $158,680 | $27,000 | $131,680 |
| 2014 | $3,743 | $138,700 | $27,100 | $111,600 |
Agents Affiliated with this Home
-
Mike Rowe
M
Seller's Agent in 2025
Mike Rowe
Rowe Real Estate Group, LLC
(817) 606-7171
1 in this area
73 Total Sales
-
Deb McNeill
D
Buyer's Agent in 2025
Deb McNeill
McNeill and Associates
(817) 798-2420
1 in this area
59 Total Sales
Map
Source: North Texas Real Estate Information Systems (NTREIS)
MLS Number: 20860371
APN: 40821439
- 3925 Cane River Rd
- 3920 Cane River Rd
- 8629 Rainy Lake Dr
- 8232 Pine Meadows Dr
- 4224 Cave Cove Ct
- 4224 Birch Creek Rd
- 3921 Summerhill Ln
- 8756 Golden Sunset Trail
- 3912 Shiver Rd
- 8852 Night Wind Ln
- 3709 Sevenoaks Dr
- 8925 Golden Sunset Trail
- 4204 Summer Star Ln
- 9033 Golden Sunset Trail
- 9028 Foxwood Dr
- 9101 Goldenview Dr
- 9117 Farmer Dr
- 4340 Summer Star Ln
- 7945 Gardengate Ln
- 7953 Gardengate Ln

