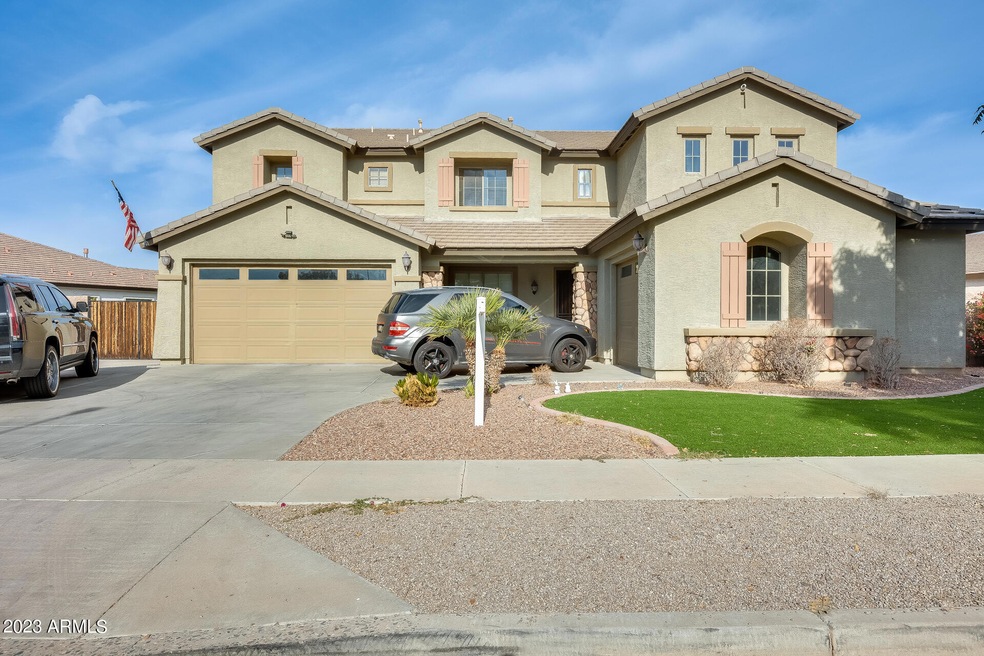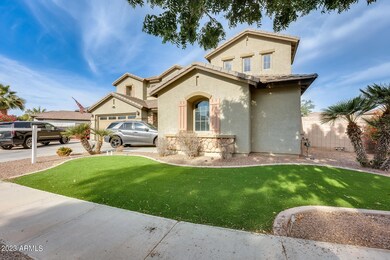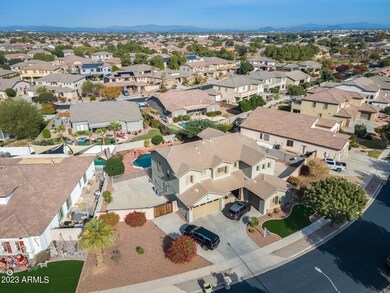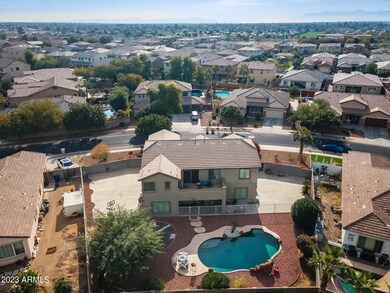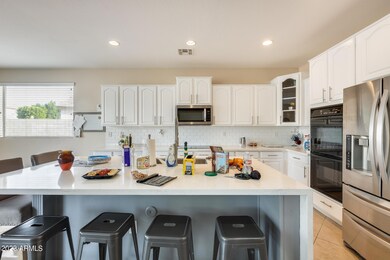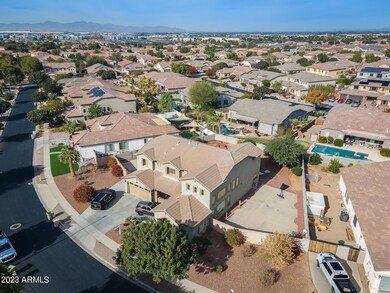
8500 W Nicolet Ave Glendale, AZ 85305
Highlights
- Play Pool
- <<bathWSpaHydroMassageTubToken>>
- Covered patio or porch
- RV Access or Parking
- Granite Countertops
- Balcony
About This Home
As of December 2023Welcome to Rovey Farms! Fantastic location near Westgate, Tanger Outlets, the Cardinal's Stadium, Desert Diamond Casino, the Loop 101 and the VAI Resort. This amazing home has room for everyone and all your toys. Situated on a 15k sq.ft. lot with a play pool, split 3 car garage and RV gate/parking. Check out the gorgeous and recently remodeled kitchen featuring new cabinets, granite countertops and large island for multiple cooks and eaters! You'll find 1 bedroom and full bathroom downstairs, perfect option for an in-law or guests. The upstairs master bedroom features a Northwest facing walk-out balcony to enjoy the views and sunsets. Also upstairs are 3 additional bedrooms, full guest bathroom as well as a loft . Use this space as an office, media room or casual lounging....the options are limitless!
Last Agent to Sell the Property
RE/MAX Professionals Brokerage Phone: (602) 696-4327 License #BR506154000 Listed on: 12/04/2023

Home Details
Home Type
- Single Family
Est. Annual Taxes
- $2,681
Year Built
- Built in 2005
Lot Details
- 0.34 Acre Lot
- Desert faces the front and back of the property
- Block Wall Fence
- Front Yard Sprinklers
- Grass Covered Lot
HOA Fees
- $84 Monthly HOA Fees
Parking
- 4 Open Parking Spaces
- 3 Car Garage
- RV Access or Parking
Home Design
- Wood Frame Construction
- Tile Roof
- Stucco
Interior Spaces
- 3,626 Sq Ft Home
- 2-Story Property
- Ceiling Fan
- Security System Owned
Kitchen
- Kitchen Updated in 2021
- Eat-In Kitchen
- Breakfast Bar
- Electric Cooktop
- <<builtInMicrowave>>
- Kitchen Island
- Granite Countertops
Flooring
- Carpet
- Tile
Bedrooms and Bathrooms
- 5 Bedrooms
- Primary Bathroom is a Full Bathroom
- 3 Bathrooms
- Dual Vanity Sinks in Primary Bathroom
- <<bathWSpaHydroMassageTubToken>>
- Bathtub With Separate Shower Stall
Pool
- Play Pool
- Fence Around Pool
Outdoor Features
- Balcony
- Covered patio or porch
Schools
- Cotton Boll Elementary And Middle School
- Raymond S. Kellis High School
Utilities
- Central Air
- Heating Available
- Cable TV Available
Listing and Financial Details
- Tax Lot 103
- Assessor Parcel Number 142-28-532
Community Details
Overview
- Association fees include ground maintenance
- Vision Comm Mgmnt Association, Phone Number (480) 759-4945
- Built by Fulton Homes
- Rovey Farm Estates South Subdivision
Recreation
- Bike Trail
Ownership History
Purchase Details
Home Financials for this Owner
Home Financials are based on the most recent Mortgage that was taken out on this home.Purchase Details
Home Financials for this Owner
Home Financials are based on the most recent Mortgage that was taken out on this home.Purchase Details
Purchase Details
Home Financials for this Owner
Home Financials are based on the most recent Mortgage that was taken out on this home.Similar Homes in Glendale, AZ
Home Values in the Area
Average Home Value in this Area
Purchase History
| Date | Type | Sale Price | Title Company |
|---|---|---|---|
| Interfamily Deed Transfer | -- | Title Alliance Professionals | |
| Warranty Deed | $432,500 | Title Alliance Professionals | |
| Interfamily Deed Transfer | -- | None Available | |
| Special Warranty Deed | $366,368 | -- | |
| Cash Sale Deed | $274,295 | -- |
Mortgage History
| Date | Status | Loan Amount | Loan Type |
|---|---|---|---|
| Open | $487,500 | New Conventional | |
| Closed | $363,500 | New Conventional | |
| Closed | $346,000 | New Conventional | |
| Previous Owner | $175,200 | New Conventional |
Property History
| Date | Event | Price | Change | Sq Ft Price |
|---|---|---|---|---|
| 07/10/2025 07/10/25 | Price Changed | $825,000 | -15.4% | $228 / Sq Ft |
| 07/09/2025 07/09/25 | Price Changed | $975,000 | +5.4% | $269 / Sq Ft |
| 07/04/2025 07/04/25 | Price Changed | $925,000 | -2.6% | $255 / Sq Ft |
| 07/02/2025 07/02/25 | Price Changed | $950,000 | -5.0% | $262 / Sq Ft |
| 06/17/2025 06/17/25 | Price Changed | $1,000,000 | -33.3% | $276 / Sq Ft |
| 06/01/2025 06/01/25 | For Sale | $1,500,000 | +130.8% | $414 / Sq Ft |
| 12/20/2023 12/20/23 | Sold | $650,000 | +2.4% | $179 / Sq Ft |
| 12/09/2023 12/09/23 | Pending | -- | -- | -- |
| 12/05/2023 12/05/23 | For Sale | $635,000 | +46.7% | $175 / Sq Ft |
| 12/19/2019 12/19/19 | Sold | $433,000 | -1.4% | $119 / Sq Ft |
| 12/16/2019 12/16/19 | Price Changed | $439,000 | 0.0% | $121 / Sq Ft |
| 07/12/2019 07/12/19 | Pending | -- | -- | -- |
| 07/06/2019 07/06/19 | Pending | -- | -- | -- |
| 06/27/2019 06/27/19 | For Sale | $439,000 | -- | $121 / Sq Ft |
Tax History Compared to Growth
Tax History
| Year | Tax Paid | Tax Assessment Tax Assessment Total Assessment is a certain percentage of the fair market value that is determined by local assessors to be the total taxable value of land and additions on the property. | Land | Improvement |
|---|---|---|---|---|
| 2025 | $2,371 | $34,467 | -- | -- |
| 2024 | $2,681 | $32,826 | -- | -- |
| 2023 | $2,681 | $49,650 | $9,930 | $39,720 |
| 2022 | $2,656 | $37,550 | $7,510 | $30,040 |
| 2021 | $2,851 | $35,310 | $7,060 | $28,250 |
| 2020 | $2,894 | $34,330 | $6,860 | $27,470 |
| 2019 | $3,273 | $34,870 | $6,970 | $27,900 |
| 2018 | $3,203 | $32,570 | $6,510 | $26,060 |
| 2017 | $3,212 | $30,680 | $6,130 | $24,550 |
| 2016 | $3,185 | $27,930 | $5,580 | $22,350 |
| 2015 | $2,977 | $25,800 | $5,160 | $20,640 |
Agents Affiliated with this Home
-
Tom Tischer

Seller's Agent in 2025
Tom Tischer
Russ Lyon Sotheby's International Realty
(480) 231-0782
11 Total Sales
-
Danielle Martinez

Seller's Agent in 2023
Danielle Martinez
RE/MAX
(602) 696-4327
92 Total Sales
-
T
Buyer's Agent in 2023
Thomas Tischer
Central AZ Real Estate
-
Zenon Mejorado

Seller's Agent in 2019
Zenon Mejorado
Camelback Executive Realtors
(602) 525-0572
40 Total Sales
Map
Source: Arizona Regional Multiple Listing Service (ARMLS)
MLS Number: 6637337
APN: 142-28-532
- 8510 W Myrtle Ave
- 7210 N 86th Ln
- 8758 W Myrtle Ave
- 8417 W Northview Ave
- 7056 N 85th Ln
- 8723 W Vista Ave
- 8858 W Northview Ave
- 8820 W Glenn Dr
- 8621 W Morten Ave
- 8427 W Glendale Ave Unit 183
- 8427 W Glendale Ave Unit 133
- 8427 W Glendale Ave Unit 99
- 8427 W Glendale Ave Unit 88
- 8427 W Glendale Ave Unit 184
- 8964 W Northview Ave
- 8356 W Carole Ln
- 7604 N 87th Dr
- 8350 W Carole Ln
- 8009 W Northview Ave
- 8027 W Northview Ave
