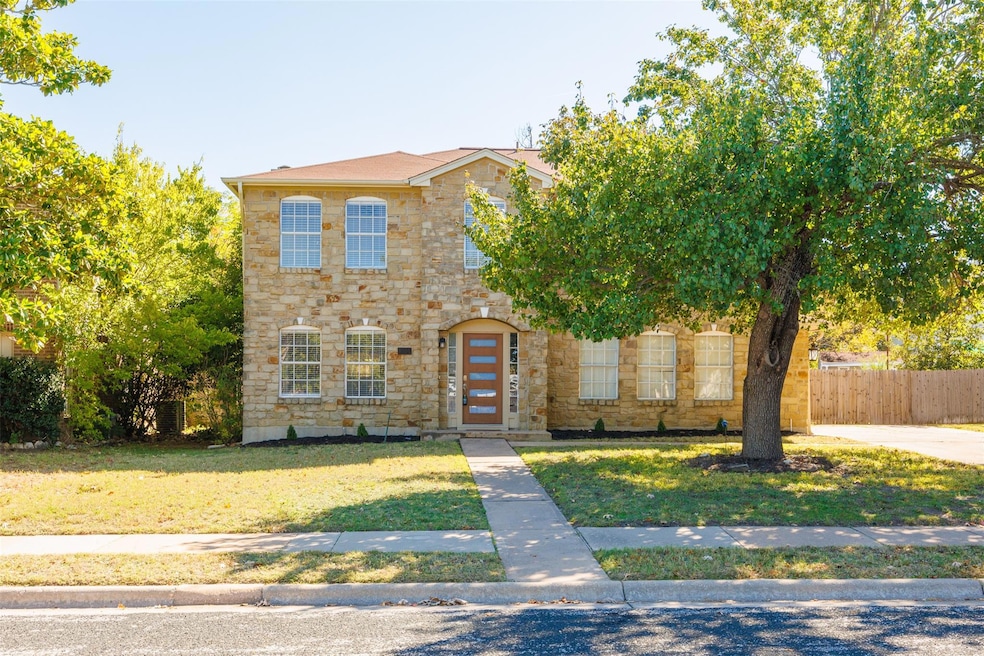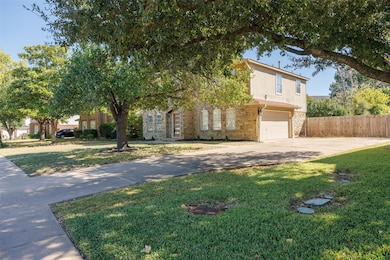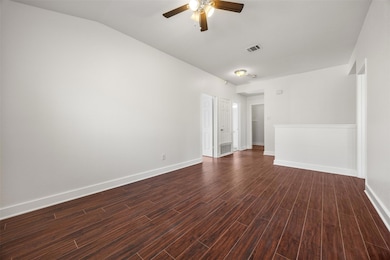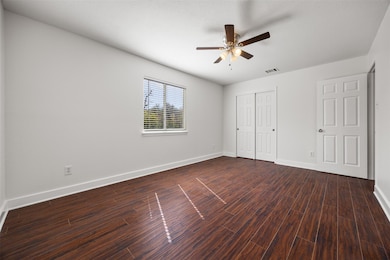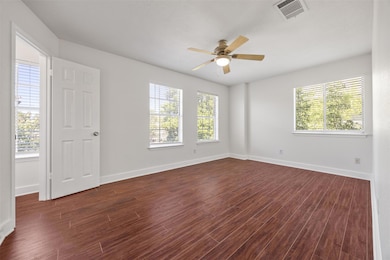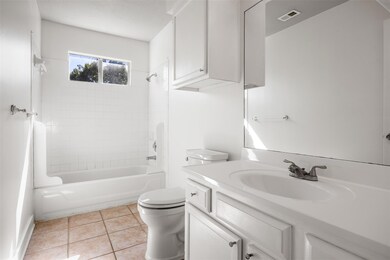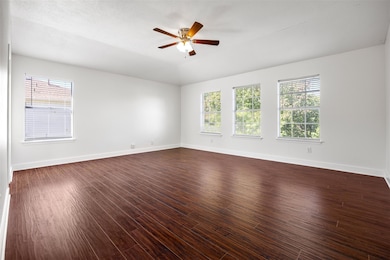8501 Fern Bluff Ave Round Rock, TX 78681
Brushy Creek NeighborhoodHighlights
- Clubhouse
- High Ceiling
- Multiple Living Areas
- Fern Bluff Elementary School Rated A
- Granite Countertops
- Community Pool
About This Home
Charming Family Home in Highly Sought-After Fern Bluff Subdivision!
Welcome to 8501 Fern Bluff Ave, a spacious 3-bedroom, 2.5-bath home perfectly located in one of Round Rock’s most desirable neighborhoods. This beautiful home offers an ideal blend of comfort, functionality, and convenience for any family. Downstairs features a large formal living and dining area, perfect for entertaining, along with an open-concept kitchen that overlooks the breakfast nook and family room. The kitchen comes equipped with granite countertops, stainless steel appliances, and plenty of cabinet space. Upstairs, you’ll find all three bedrooms plus a second living area, great for a game room, office, or kids’ retreat. The primary suite offers ample space and privacy, complete with a well-appointed bathroom. Enjoy outdoor living in the enormous backyard, featuring a huge covered patio—perfect for BBQs, relaxing evenings, or entertaining guests. Located in the Fern Bluff community, you’ll love being close to top-rated schools, shopping, restaurants, and parks, with easy access to major roadways.
Listing Agent
Guerin Property Services, Inc Brokerage Phone: (512) 296-2158 License #0610683 Listed on: 11/10/2025
Home Details
Home Type
- Single Family
Est. Annual Taxes
- $7,610
Year Built
- Built in 1993
Lot Details
- 9,453 Sq Ft Lot
- North Facing Home
- Wood Fence
- Sprinkler System
Parking
- 2 Car Attached Garage
- Side Facing Garage
Home Design
- Slab Foundation
- Composition Roof
- Masonry Siding
Interior Spaces
- 2,277 Sq Ft Home
- 2-Story Property
- High Ceiling
- Blinds
- Family Room with Fireplace
- Multiple Living Areas
- Dining Area
- Security System Owned
Kitchen
- Breakfast Area or Nook
- Gas Range
- Free-Standing Range
- Dishwasher
- Stainless Steel Appliances
- Granite Countertops
- Disposal
Flooring
- Laminate
- Tile
Bedrooms and Bathrooms
- 3 Bedrooms
- Walk-In Closet
Schools
- Fern Bluff Elementary School
- Chisholm Trail Middle School
- Round Rock High School
Additional Features
- No Carpet
- Central Heating and Cooling System
Listing and Financial Details
- Security Deposit $2,350
- Tenant pays for all utilities, cable TV, electricity, gas, insurance, internet, sewer, telephone, trash collection, water
- The owner pays for association fees
- 12 Month Lease Term
- $99 Application Fee
- Assessor Parcel Number 163845000D0002
- Tax Block D
Community Details
Overview
- Property has a Home Owners Association
- Fern Bluff Sec 01 Subdivision
- Property managed by Guerin Property Servicew
Amenities
- Clubhouse
Recreation
- Community Playground
- Community Pool
- Trails
Pet Policy
- Pet Deposit $250
- Dogs and Cats Allowed
Map
Source: Unlock MLS (Austin Board of REALTORS®)
MLS Number: 1183976
APN: R302302
- 8403 Mount Shasta Cove
- 17520 Klamath Falls Dr
- 17509 Klamath Falls Dr
- 8410 Glen Canyon Dr
- 17405 Priest River Cove
- 9024 Wildwater Way
- 8711 Glen Canyon Dr
- 220 Valona Loop
- 8104 Longdraw Dr
- 8613 Glen Canyon Dr
- 3012 Monument Dr
- 9011 Wildwater Way
- 16805 Willow Oak Ln
- 8422 Priest River Dr
- 18017 Rosebud Place
- 2995 Freemont St
- 426 Valona Loop
- 407 Hillside Dr
- 3203 Freemont St
- 202 Cloud Peak Cove
- 17692 Box Canyon Terrace
- 8403 Mount Shasta Cove
- 8403 Mt Shasta Cove
- 8310 Broken Branch Dr
- 17506 Klamath Falls Dr
- 17305 Montana Falls Dr
- 8613 Priest River Dr
- 3008 Peacemaker St
- 8227 Liberty Walk Dr
- 9001 Sunburst Terrace
- 604 Hill Cove
- 419 Arrow Head
- 7220 Wyoming Springs Dr Unit 502
- 7220 Wyoming Springs Dr Unit 1301
- 7220 Wyoming Springs Dr Unit 1203
- 7220 Wyoming Springs Dr Unit 1102
- 8608 Bobcat Dr
- 1416 Reprise Bend
- 1104 Quail Ln
- 3810 Hillside Dr
